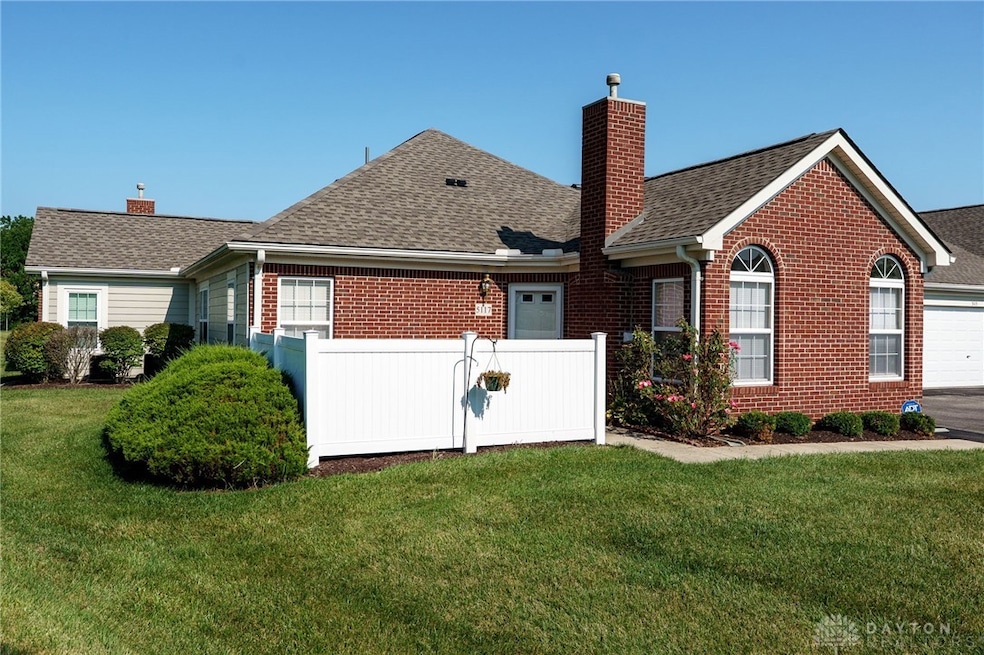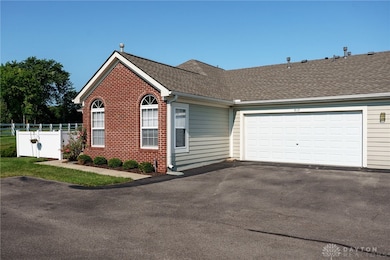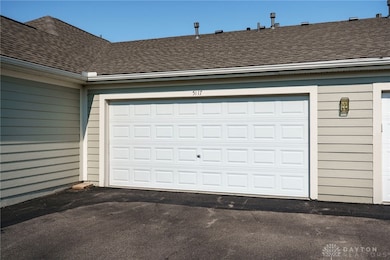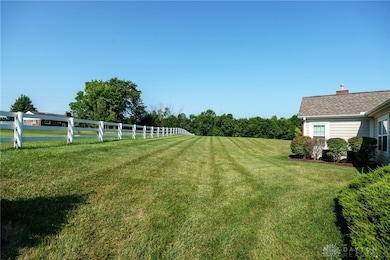5117 Crescent Ridge Dr Unit 115117 Clayton, OH 45315
Estimated payment $1,581/month
Highlights
- Vaulted Ceiling
- 2 Car Attached Garage
- Walk-In Closet
- Combination Kitchen and Living
- Double Pane Windows
- Patio
About This Home
Immediate occupancy in this beautiful ranch villa in the desirable Hunter's Glen community! Offering a wonderful layout with well-designed living space, this home features an open floor plan that seamlessly connects the living room, dining area, and kitchen, perfect for entertaining. The spacious living room is highlighted by a cozy gas fireplace (not used by sellers and not warranted), creating a lovely focal point. Whether you need a dedicated dining area or want to expand your living space, this flexible layout adapts to your lifestyle. The kitchen is equipped with ample counter space, a convenient breakfast bar, and flows into the main living area, now upgraded with new luxury vinyl plank flooring. The primary suite includes a full bath with quartz countertops, offering comfort and style. Additional features include a two-car attached garage. Prime location close to restaurants, shopping, interstates, and parks. Don't miss out. Call today to schedule your private showing!
Property Details
Home Type
- Condominium
Est. Annual Taxes
- $2,802
Year Built
- 2004
HOA Fees
- $450 Monthly HOA Fees
Parking
- 2 Car Attached Garage
- Parking Storage or Cabinetry
- Garage Door Opener
Home Design
- Brick Exterior Construction
- Slab Foundation
- Vinyl Siding
Interior Spaces
- 1,172 Sq Ft Home
- 1-Story Property
- Vaulted Ceiling
- Ceiling Fan
- Fireplace With Glass Doors
- Gas Fireplace
- Double Pane Windows
- Vinyl Clad Windows
- Combination Kitchen and Living
Kitchen
- Range
- Dishwasher
- Disposal
Bedrooms and Bathrooms
- 2 Bedrooms
- Walk-In Closet
- Bathroom on Main Level
- 2 Full Bathrooms
Laundry
- Dryer
- Washer
Utilities
- Forced Air Heating and Cooling System
- Heating System Uses Natural Gas
- 220 Volts in Garage
- Gas Water Heater
- High Speed Internet
- Cable TV Available
Additional Features
- Patio
- Partially Fenced Property
Listing and Financial Details
- Assessor Parcel Number M60-51422-0012
Community Details
Overview
- Association fees include clubhouse, fitness facility, insurance, ground maintenance, pool(s), snow removal, trash, water
- Towne Properties Association, Phone Number (937) 222-2550
- Hunters Glen Condo Ph 06 Subdivision
Recreation
- Trails
Map
Home Values in the Area
Average Home Value in this Area
Tax History
| Year | Tax Paid | Tax Assessment Tax Assessment Total Assessment is a certain percentage of the fair market value that is determined by local assessors to be the total taxable value of land and additions on the property. | Land | Improvement |
|---|---|---|---|---|
| 2024 | $2,802 | $47,210 | $9,900 | $37,310 |
| 2023 | $2,802 | $47,210 | $9,900 | $37,310 |
| 2022 | $2,690 | $34,720 | $7,280 | $27,440 |
| 2021 | $2,698 | $34,720 | $7,280 | $27,440 |
| 2020 | $2,696 | $34,720 | $7,280 | $27,440 |
| 2019 | $2,970 | $34,480 | $7,280 | $27,200 |
| 2018 | $2,174 | $34,480 | $7,280 | $27,200 |
| 2017 | $2,139 | $34,480 | $7,280 | $27,200 |
| 2016 | $2,184 | $34,480 | $7,280 | $27,200 |
| 2015 | $2,006 | $34,480 | $7,280 | $27,200 |
| 2014 | $2,006 | $34,480 | $7,280 | $27,200 |
| 2012 | -- | $37,840 | $8,960 | $28,880 |
Property History
| Date | Event | Price | List to Sale | Price per Sq Ft |
|---|---|---|---|---|
| 08/27/2025 08/27/25 | Price Changed | $169,900 | -2.9% | $145 / Sq Ft |
| 08/02/2025 08/02/25 | Price Changed | $174,900 | -5.4% | $149 / Sq Ft |
| 07/09/2025 07/09/25 | For Sale | $184,900 | -- | $158 / Sq Ft |
Purchase History
| Date | Type | Sale Price | Title Company |
|---|---|---|---|
| Quit Claim Deed | -- | None Listed On Document | |
| Survivorship Deed | $109,000 | None Available | |
| Warranty Deed | $118,000 | Attorney |
Mortgage History
| Date | Status | Loan Amount | Loan Type |
|---|---|---|---|
| Previous Owner | $116,432 | FHA |
Source: Dayton REALTORS®
MLS Number: 938617
APN: M60-51422-0012
- 5077 Crescent Ridge Dr Unit 75077
- 5051 Crescent Ridge Dr Unit 55051
- 4751 Valley Brook Dr
- 6497 Burkwood Dr
- 4711 Valley Brook Dr
- 6047 Summersweet Dr
- 1022 Meadow Thrush Dr
- 6583 Benjamin Franklin Dr
- 1024 Meadow Thrush Dr
- 6269 Fall Gold Dr
- 6042 Cinnamon Tree Ct
- 1029 Meadow Thrush Dr
- 5025 Willow Rd
- 1976 Swallowtail Ct
- 4329 Gorman Ave
- 4030 Gateway Dr
- 1206 N Union Rd
- 1018 Redwood Rd
- Ashton Plan at Hunters Path
- Cooper Plan at Hunters Path
- 6344 Sterling Woods Dr
- 1006 Greenob Dr
- 5900 Macduff Dr
- 601 W Wenger Rd
- 7731 Cilantro Way
- 5753 Ericsson Way
- 725 Albert St
- 3303 Shiloh Springs Rd
- 208 Silverstone Dr
- 751 Tapestry Ln
- 5 Belle Meadows Dr
- 90 Springview Ln
- 217 Wolf Ave
- 9000 Springmeadow Ln
- 700 Keswick Cir
- 507 S Main St
- 240 Fieldstone Dr
- 5291 Wood Creek Rd
- 4921H Bloomfield Dr
- 174 Chris Dr Unit 174







