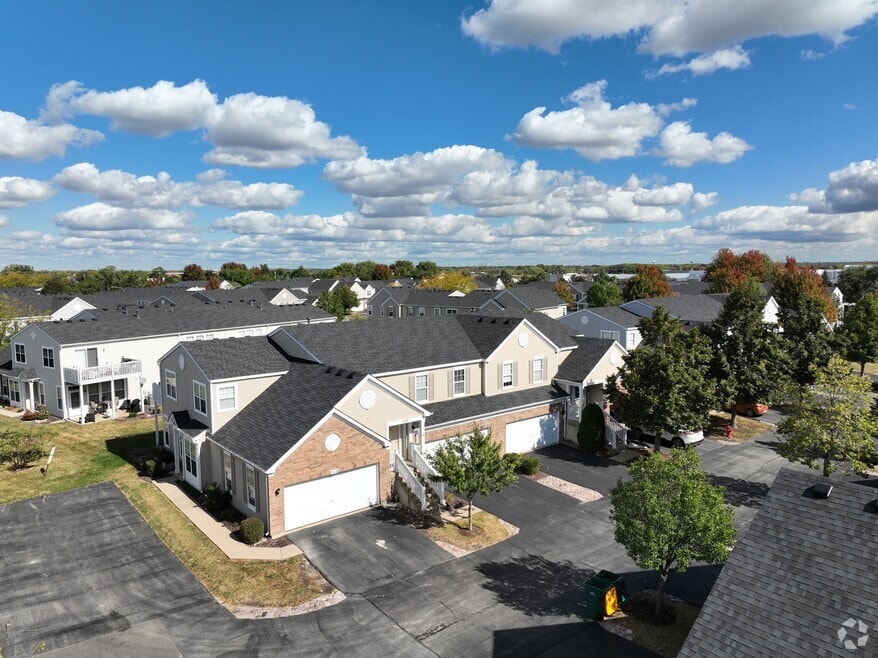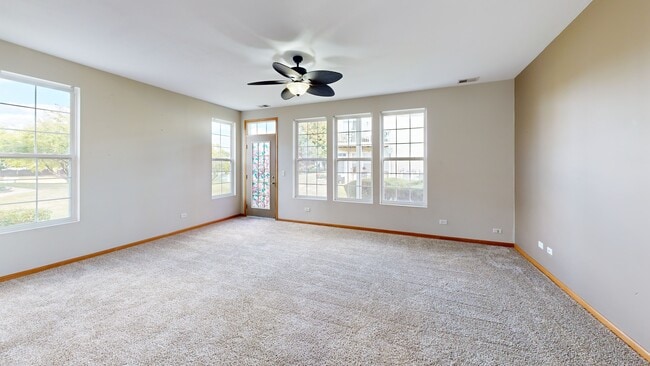
5117 Edgewater Ct Unit 1 Plainfield, IL 60586
Fall Creek NeighborhoodEstimated payment $2,070/month
Highlights
- Hot Property
- Formal Dining Room
- Living Room
- Hofer Elementary School Rated A-
- Patio
- Laundry Room
About This Home
Bright and spacious 2-bedroom, 2-bath end-unit townhouse featuring one-level living. Enjoy a private patio, perfect for outdoor entertaining. The open dining / living room area provides great space for gatherings. Recently updated with new carpet throughout and fresh paint in most rooms, giving the home a fresh, clean look. The kitchen is equipped with brand-new appliances, making it move-in ready. Convenient and comfortable living in a desirable community!
Townhouse Details
Home Type
- Townhome
Est. Annual Taxes
- $5,806
Year Built
- Built in 2005
HOA Fees
Parking
- 2 Car Garage
- Driveway
- Parking Included in Price
Home Design
- Entry on the 1st floor
- Brick Exterior Construction
- Asphalt Roof
Interior Spaces
- 1,310 Sq Ft Home
- 1-Story Property
- Family Room
- Living Room
- Formal Dining Room
- Laminate Flooring
- Laundry Room
Bedrooms and Bathrooms
- 2 Bedrooms
- 2 Potential Bedrooms
- 2 Full Bathrooms
Outdoor Features
- Patio
Schools
- Joliet West High School
Utilities
- Central Air
- Heating System Uses Natural Gas
Listing and Financial Details
- Homeowner Tax Exemptions
Community Details
Overview
- Association fees include insurance, exterior maintenance, lawn care, snow removal
- 4 Units
- Westward 360 Association, Phone Number (630) 748-8310
- Hampton Glen Subdivision
- Property managed by WESTWARD 360
Pet Policy
- Limit on the number of pets
- Pet Size Limit
Map
Home Values in the Area
Average Home Value in this Area
Tax History
| Year | Tax Paid | Tax Assessment Tax Assessment Total Assessment is a certain percentage of the fair market value that is determined by local assessors to be the total taxable value of land and additions on the property. | Land | Improvement |
|---|---|---|---|---|
| 2024 | $5,806 | $74,131 | $11,991 | $62,140 |
| 2023 | $5,806 | $66,605 | $10,774 | $55,831 |
| 2022 | $5,080 | $60,735 | $10,195 | $50,540 |
| 2021 | $4,752 | $57,136 | $9,591 | $47,545 |
| 2020 | $4,557 | $54,975 | $9,591 | $45,384 |
| 2019 | $4,412 | $52,734 | $9,200 | $43,534 |
| 2018 | $4,034 | $47,475 | $9,200 | $38,275 |
| 2017 | $3,533 | $41,621 | $9,200 | $32,421 |
| 2016 | $3,439 | $39,440 | $9,200 | $30,240 |
| 2015 | $3,093 | $36,448 | $7,648 | $28,800 |
| 2014 | $3,093 | $34,882 | $7,648 | $27,234 |
| 2013 | $3,093 | $36,718 | $7,648 | $29,070 |
Property History
| Date | Event | Price | List to Sale | Price per Sq Ft | Prior Sale |
|---|---|---|---|---|---|
| 10/12/2025 10/12/25 | Price Changed | $269,000 | -2.2% | $205 / Sq Ft | |
| 10/04/2025 10/04/25 | For Sale | $275,000 | +139.1% | $210 / Sq Ft | |
| 01/30/2015 01/30/15 | Sold | $115,000 | -7.0% | $88 / Sq Ft | View Prior Sale |
| 12/01/2014 12/01/14 | Pending | -- | -- | -- | |
| 10/29/2014 10/29/14 | For Sale | $123,600 | -- | $94 / Sq Ft |
Purchase History
| Date | Type | Sale Price | Title Company |
|---|---|---|---|
| Special Warranty Deed | $115,000 | Fidelity National Title Ins | |
| Trustee Deed | -- | None Available | |
| Sheriffs Deed | $125,899 | None Available | |
| Sheriffs Deed | $125,899 | None Available | |
| Special Warranty Deed | $115,000 | Ticor Title | |
| Quit Claim Deed | -- | None Available | |
| Sheriffs Deed | $95,200 | None Available | |
| Quit Claim Deed | -- | None Available | |
| Warranty Deed | $157,000 | -- |
Mortgage History
| Date | Status | Loan Amount | Loan Type |
|---|---|---|---|
| Open | $112,917 | FHA | |
| Previous Owner | $112,917 | FHA | |
| Previous Owner | $156,570 | Stand Alone First |
About the Listing Agent

I'm an expert real estate agent with Premiere Realty Group Co. based out of Naperville IL and I travel to all nearby areas, providing home-buyers and sellers with professional, responsive and attentive real estate services. Want an agent who'll really listen to what you want in a home? Need an agent who knows how to effectively market your home so it sells? Give me a call! I'm eager to help and would love to talk to you.
Crystal's Other Listings
Source: Midwest Real Estate Data (MRED)
MLS Number: 12485861
APN: 05-06-04-205-077-1001
- 5116 New Haven Ct Unit 4
- 5130 Freeport Dr Unit 6
- 5019 Elmira Ct Unit 2
- 5214 Riviera Blvd
- 5309 Pine Trails Cir
- 4616 Peacock Ln
- 1710 Chestnut Hill Rd
- 1715 Pembrook Ct
- 1801 Chestnut Hill Rd
- 4727 Orrefors Ct
- 1504 Lasser Dr
- 1818 Olde Mill Rd Unit 2
- 1118 Kylemore Ct
- 1206 Ryehill Dr
- 1904 Pebble Beach Dr
- 4504 Wood Duck Ln
- 1022 Edinburgh Ct
- 1721 Hidden Oaks Ct
- 1418 Major Dr
- 1109 Kerry Ln
- 1300 Broadlawn Dr
- 1221 Courtland Cir
- 1221 Courtland Cir Unit 312
- 4932 Montauk Dr
- 5309 Pine Trails Cir
- 1715 Chestnut Hill Rd
- 1252 Lasser Dr
- 1304 Partridge Dr
- 1313 Lasser Dr
- 1410 Wood Duck Ln
- 1915 Carrier Cir Unit ID1285038P
- 5304 Kingsbury Estates Dr
- 4609 Metcalf Ct Unit ID1285037P
- 1907 Westmore Grove Dr
- 1708 Lake Pointe Ct
- 2200 Brindlewood Dr
- 1612 Lake Pointe Dr
- 2446 Oak Tree Ln
- 2706 Steamboat Cir
- 6512 Fitzer Dr





