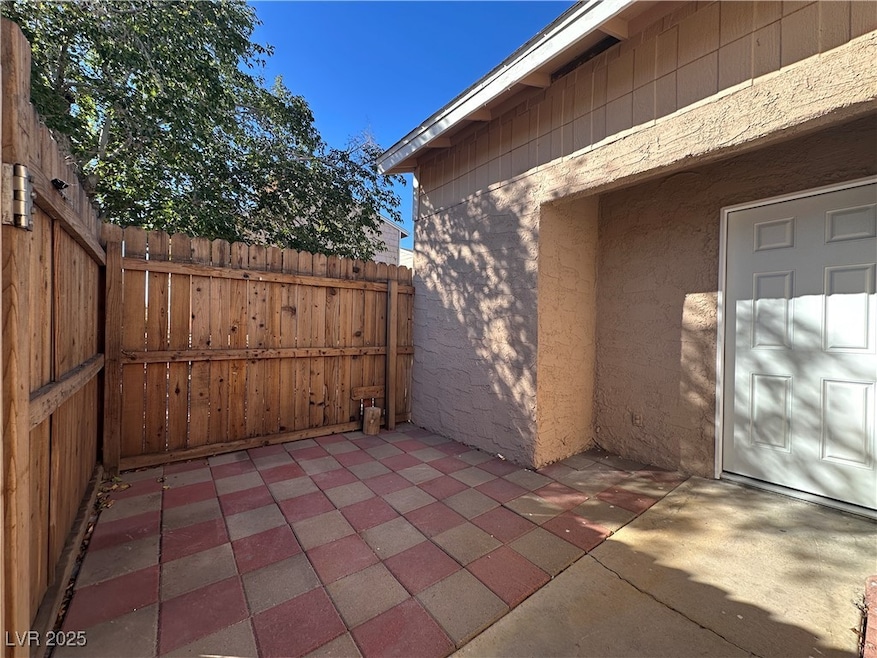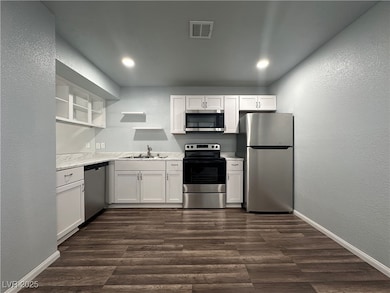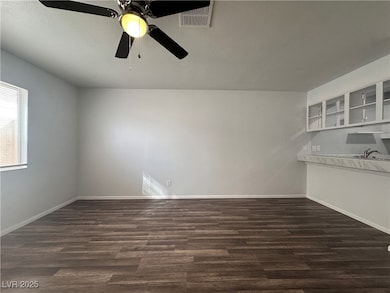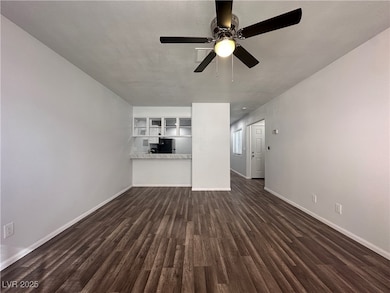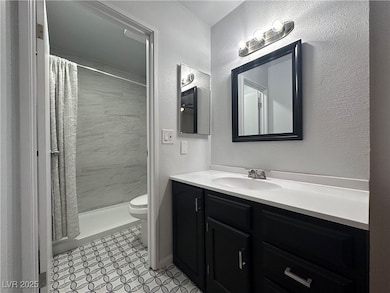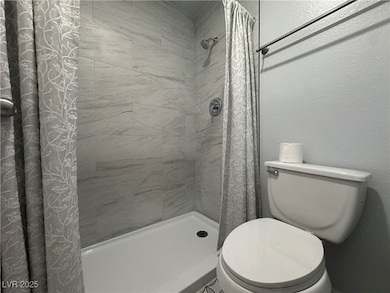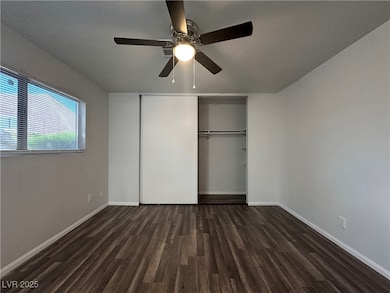5117 Greene Ln Unit D Las Vegas, NV 89119
University District NeighborhoodHighlights
- Gated Community
- Main Floor Bedroom
- Luxury Vinyl Plank Tile Flooring
- Clubhouse
- Community Pool
- Central Heating and Cooling System
About This Home
Fully upgraded 1-bedroom, 1-bathroom condominium offers easy access to both Harry Reid International Airport and the Las Vegas Strip! Located in the Century Garden gated Subdivision, this 716 sq ft unit features a spacious layout with a comfortable living area and functional kitchen. Updates throughout ensure modern appeal, while the property is in a prime location near major attractions, shopping, and dining. The home also includes a garage. Look no further!
Listing Agent
Atlas Group Brokerage Phone: 702-916-2200 License #S.0190673 Listed on: 10/30/2025
Condo Details
Home Type
- Condominium
Est. Annual Taxes
- $286
Year Built
- Built in 1977
Lot Details
- South Facing Home
- Fenced Front Yard
- Wood Fence
Parking
- 1 Car Garage
- Private Parking
- Open Parking
Home Design
- Flat Roof Shape
- Frame Construction
- Stucco
Interior Spaces
- 716 Sq Ft Home
- 2-Story Property
- Ceiling Fan
- Blinds
- Luxury Vinyl Plank Tile Flooring
Kitchen
- Electric Range
- Microwave
- Dishwasher
- Disposal
Bedrooms and Bathrooms
- 1 Bedroom
- Main Floor Bedroom
- 1 Bathroom
Laundry
- Laundry on main level
- Washer and Dryer
Schools
- Ward Elementary School
- Cannon Helen C. Middle School
- Del Sol High School
Utilities
- Central Heating and Cooling System
- Heating System Uses Gas
- Cable TV Available
Listing and Financial Details
- Security Deposit $1,150
- Property Available on 10/30/25
- Tenant pays for cable TV, electricity, gas
Community Details
Overview
- Property has a Home Owners Association
- Parkway Villas Association, Phone Number (702) 433-0149
- Century Garden Sub Amd Subdivision
- The community has rules related to covenants, conditions, and restrictions
Recreation
- Community Pool
- Community Spa
Pet Policy
- No Pets Allowed
Additional Features
- Clubhouse
- Gated Community
Map
Source: Las Vegas REALTORS®
MLS Number: 2731591
APN: 162-27-611-189
- 5107 Greene Ln Unit M/A
- 5116 Gray Ln Unit E
- 5116 Gray Ln Unit G
- 5116 Gray Ln Unit F
- 5116 Gray Ln Unit H
- 5125 Gray Ln Unit B
- 5156 Gray Ln Unit F
- 5116 Golden Ln Unit A
- 5167 Greene Ln Unit L
- 5126 Golden Ln Unit A
- 5155 Gray Ln
- 5128 Wilbur St
- 5205 Golden Ln
- 5227 Garden Ln
- 5248 Greene Ln Unit B
- 944 de Met Dr
- 1037 Westminster Ave
- 922 Westminster Ave
- 1077 Count Wutzke Ave
- 861 E Hacienda Ave
- 5108 Greene Ln Unit D
- 5167 Greene Ln Unit K
- 5165 Gray Ln Unit C
- 5156 Golden Ln Unit D
- 5108 Wilbur St
- 5196 Golden Ln Unit C
- 5196 Golden Ln Unit X
- 1121 Lulu Ave
- 4995 S Maryland Pkwy
- 5235 Gray Ln Unit D
- 5235 Gray Ln Unit C
- 940 Laramore Dr
- 1330 E Reno Ave
- 5088 S Maryland Pkwy
- 5292 S Maryland Pkwy
- 1055 E Tropicana Ave
- 5282 S Maryland Pkwy Unit D
- 5323 Mancos Ct Unit 4
- 5055 Tamarus St
- 5336 Mancos Ct Unit 2
