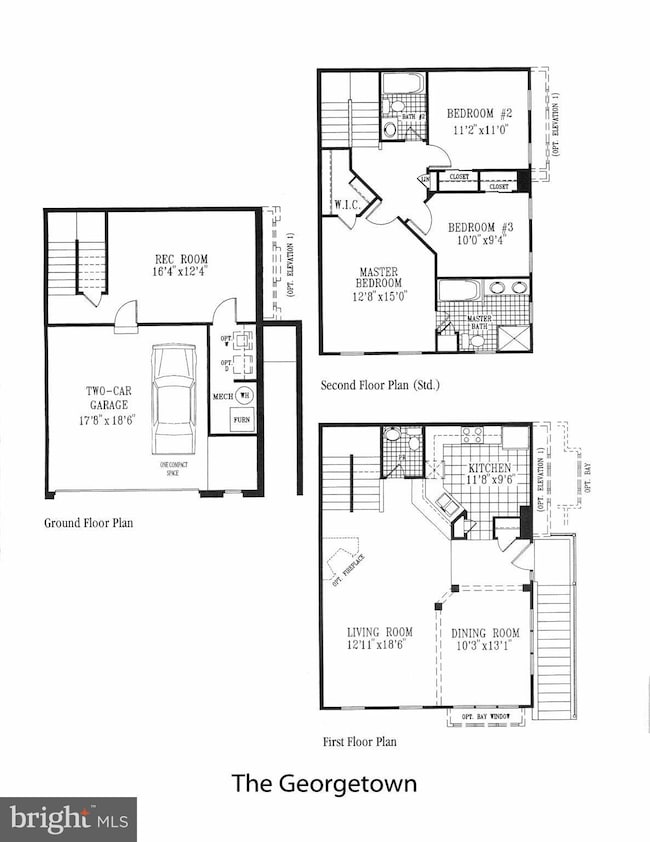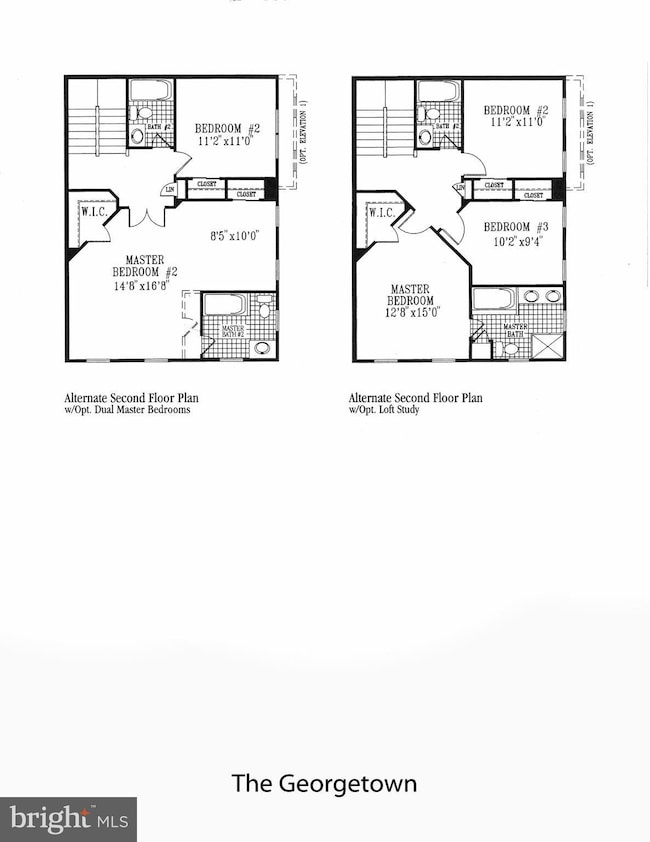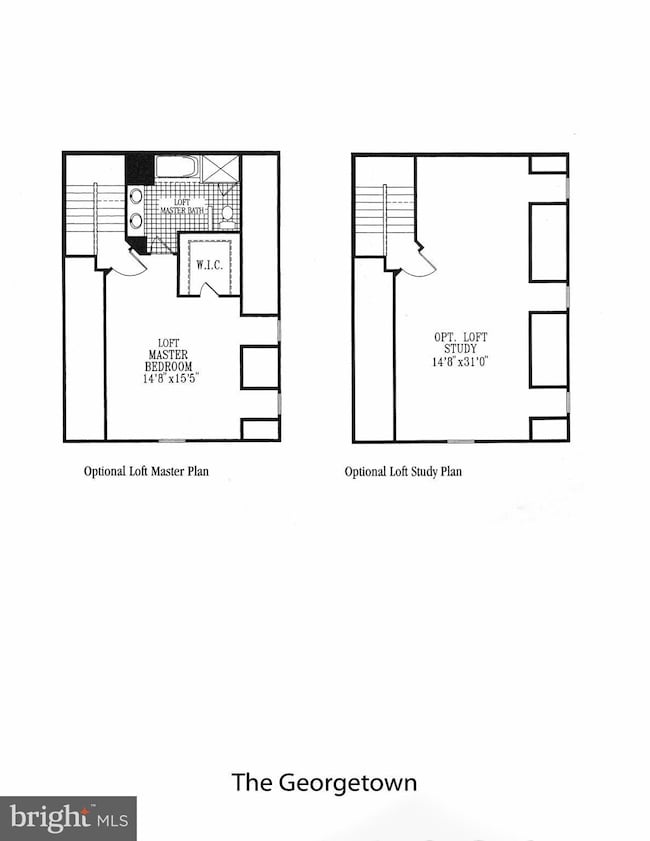
5117 Grimm Dr Alexandria, VA 22304
Cameron Station NeighborhoodHighlights
- Fitness Center
- Open Floorplan
- Wood Flooring
- Transportation Service
- Colonial Architecture
- 1-minute walk to Cameron Station Linear Park
About This Home
As of June 2025Bright and beautifully maintained, this sun-drenched end-unit Georgetown model offers 4 spacious bedrooms, 3.5 bathrooms, and a versatile bonus room—ideal for a home office or additional family space. The home features a 2-car garage with ample storage and is flooded with natural light from its south and west-facing windows, making it one of the sunniest homes in the community.The updated cherry kitchen includes brand-new quartz countertops with backsplash, new sink and faucet and classic white appliances, perfect for cooking and entertaining. Newly refinished hardwood floors span the main living, dining, and kitchen areas, while fresh carpet enhances the upper levels. Both the interior and exterior shutters and door have been freshly painted, giving the home a crisp, move-in-ready feel. New garage door installed and garage is freshly painted. Lower level HVAC Carrier condenser 2011, upper level AC was recently replaced. Enjoy the convenience of guest parking just a few feet away and quick access to the community shuttle stop, offering complimentary rides to the Van Dorn Metro station. Located within walking distance to three scenic pocket parks, the clubhouse, gym, and outdoor pools (adult and children’s), and just a short stroll along tree-lined brick sidewalks to Tucker Elementary.Commuters will love the central location with easy access to I-395, I-495, and I-95. You're only minutes from the Pentagon, Fort Myer/Henderson Hall, Reagan National Airport, DC, Maryland, and Old Town Alexandria.A rare find inside the Beltway—meticulously maintained, thoughtfully updated, and ideally located for enjoying all that Northern Virginia and the DC area have to offer.
Last Agent to Sell the Property
Samson Properties License #0225092385 Listed on: 05/17/2025

Townhouse Details
Home Type
- Townhome
Est. Annual Taxes
- $8,522
Year Built
- Built in 2001
Lot Details
- 1,236 Sq Ft Lot
- Property is in good condition
HOA Fees
- $149 Monthly HOA Fees
Parking
- 2 Car Direct Access Garage
- Front Facing Garage
- Garage Door Opener
- On-Street Parking
Home Design
- Colonial Architecture
- Slab Foundation
- Shingle Roof
- Stone Siding
- Vinyl Siding
Interior Spaces
- 2,162 Sq Ft Home
- Property has 4 Levels
- Open Floorplan
- Built-In Features
- Crown Molding
- Ceiling height of 9 feet or more
- Ceiling Fan
- Recessed Lighting
- Screen For Fireplace
- Marble Fireplace
- Fireplace Mantel
- Gas Fireplace
- Window Treatments
Kitchen
- Breakfast Area or Nook
- Eat-In Kitchen
- Gas Oven or Range
- Built-In Microwave
- Ice Maker
- Dishwasher
- Upgraded Countertops
- Disposal
Flooring
- Wood
- Carpet
- Ceramic Tile
Bedrooms and Bathrooms
- 4 Bedrooms
- En-Suite Bathroom
- Walk-In Closet
- Bathtub with Shower
- Walk-in Shower
Laundry
- Laundry on lower level
- Dryer
- Washer
Finished Basement
- Walk-Out Basement
- Basement Fills Entire Space Under The House
- Garage Access
- Exterior Basement Entry
- Basement Windows
Home Security
Schools
- Samuel W. Tucker Elementary School
- Francis C Hammond Middle School
- T.C. Williams High School
Utilities
- Forced Air Zoned Heating and Cooling System
- Underground Utilities
- Natural Gas Water Heater
- Municipal Trash
- Phone Available
- Cable TV Available
Listing and Financial Details
- Tax Lot 115
- Assessor Parcel Number 50674900
Community Details
Overview
- Association fees include common area maintenance, management, pool(s), road maintenance, snow removal, trash
- Cameron Station Community Association
- Built by Craftstar
- Cameron Station Subdivision, Georgetown Floorplan
Amenities
- Transportation Service
- Picnic Area
- Common Area
- Community Center
- Party Room
Recreation
- Tennis Courts
- Community Basketball Court
- Community Playground
- Fitness Center
- Community Pool
- Jogging Path
Pet Policy
- Dogs and Cats Allowed
Security
- Fire and Smoke Detector
- Fire Sprinkler System
Ownership History
Purchase Details
Home Financials for this Owner
Home Financials are based on the most recent Mortgage that was taken out on this home.Purchase Details
Home Financials for this Owner
Home Financials are based on the most recent Mortgage that was taken out on this home.Purchase Details
Home Financials for this Owner
Home Financials are based on the most recent Mortgage that was taken out on this home.Purchase Details
Similar Homes in Alexandria, VA
Home Values in the Area
Average Home Value in this Area
Purchase History
| Date | Type | Sale Price | Title Company |
|---|---|---|---|
| Deed | $825,000 | Old Republic Title | |
| Interfamily Deed Transfer | -- | None Available | |
| Deed | $302,967 | -- | |
| Deed | $529,672 | -- |
Mortgage History
| Date | Status | Loan Amount | Loan Type |
|---|---|---|---|
| Open | $852,225 | VA | |
| Previous Owner | $582,500 | New Conventional | |
| Previous Owner | $504,000 | New Conventional | |
| Previous Owner | $460,000 | New Conventional | |
| Previous Owner | $464,041 | FHA | |
| Previous Owner | $50,000 | Unknown | |
| Previous Owner | $400,000 | New Conventional | |
| Previous Owner | $242,373 | No Value Available |
Property History
| Date | Event | Price | Change | Sq Ft Price |
|---|---|---|---|---|
| 06/10/2025 06/10/25 | Sold | $825,000 | +0.7% | $382 / Sq Ft |
| 05/18/2025 05/18/25 | Pending | -- | -- | -- |
| 05/18/2025 05/18/25 | For Sale | $819,000 | 0.0% | $379 / Sq Ft |
| 05/08/2025 05/08/25 | Price Changed | $819,000 | -- | $379 / Sq Ft |
Tax History Compared to Growth
Tax History
| Year | Tax Paid | Tax Assessment Tax Assessment Total Assessment is a certain percentage of the fair market value that is determined by local assessors to be the total taxable value of land and additions on the property. | Land | Improvement |
|---|---|---|---|---|
| 2025 | $8,656 | $780,666 | $355,680 | $424,986 |
| 2024 | $8,656 | $750,905 | $342,000 | $408,905 |
| 2023 | $8,255 | $743,722 | $348,600 | $395,122 |
| 2022 | $7,890 | $710,842 | $332,850 | $377,992 |
| 2021 | $7,510 | $676,540 | $317,100 | $359,440 |
| 2020 | $7,296 | $652,815 | $306,390 | $346,425 |
| 2019 | $7,098 | $628,143 | $295,050 | $333,093 |
| 2018 | $7,098 | $628,143 | $295,050 | $333,093 |
| 2017 | $6,820 | $603,495 | $283,500 | $319,995 |
| 2016 | $6,476 | $603,495 | $283,500 | $319,995 |
| 2015 | $6,596 | $632,367 | $283,500 | $348,867 |
| 2014 | $6,223 | $596,685 | $283,500 | $313,185 |
Agents Affiliated with this Home
-
I
Seller's Agent in 2025
Irina Babb
Samson Properties
-
D
Buyer's Agent in 2025
Daniel Mleziva
Samson Properties
Map
Source: Bright MLS
MLS Number: VAAX2043898
APN: 068.02-03-55
- 5114 Knapp Place
- 5263 Colonel Johnson Ln
- 5263 Bessley Place
- 303 Cameron Station Blvd Unit 103
- 5104 English Terrace
- 5267 Pocosin Ln
- 5025 Murtha St
- 400 Cameron Station Blvd Unit 438
- 400 Cameron Station Blvd Unit 105
- 4918 Cumberland St
- 5075 Minda Ct
- 114 Pepperell St
- 116 Pepperell St
- 5068 Kilburn St
- 235 Murtha St
- 4850 Eisenhower Ave Unit 119
- 4854 Eisenhower Ave Unit 456
- 4854 Eisenhower Ave Unit 249
- 4850 Eisenhower Ave Unit 418
- 4850 Eisenhower Ave Unit 427






