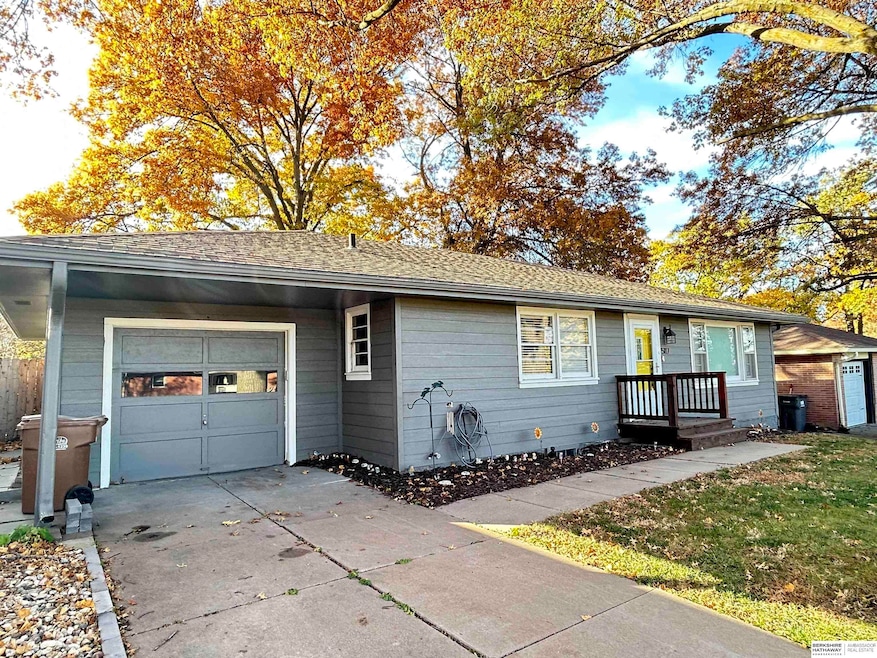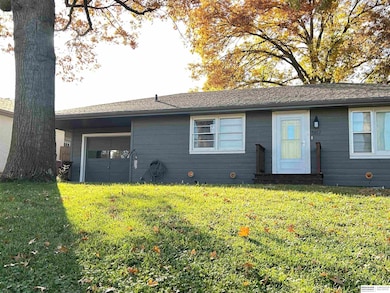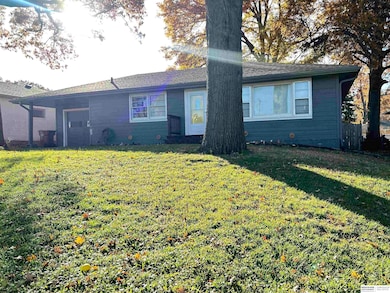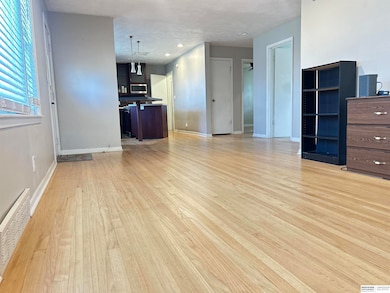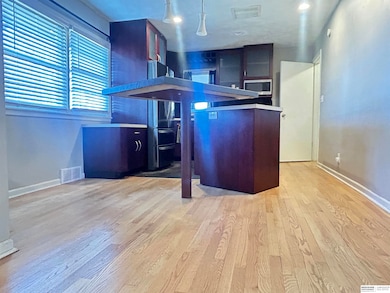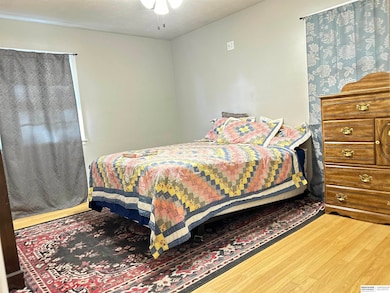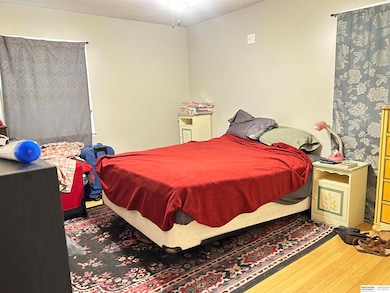5117 N St Lincoln, NE 68510
Witherbee NeighborhoodEstimated payment $1,670/month
Highlights
- Ranch Style House
- No HOA
- Patio
- Lincoln East High School Rated A
- 1 Car Attached Garage
- 4-minute walk to Stuhr Park
About This Home
Looking for that rare 5-bedroom house that is easy on the eyes and the budget? We have you covered here, with this open floor plan that is appealing and functional. Besides having 5 legal bedrooms, you get that sought after open floor plan, that is great for hosting and creating memories. You will appreciate the wood floors throughout the main floor that helps add to the character and charm of this home. Relax in the fully finished basement that boasts a big open family room for yet another "open space" for whatever life comes your way! Carrying the open theme, you step into the fully fenced in back yard to an oasis of space. Whether you are relaxing on the large concrete pad in your favorite chair, or want the extra yard space for hobbies, pets, or even a garden, this backyard can handle it. Call me today to schedule your private showing.
Home Details
Home Type
- Single Family
Est. Annual Taxes
- $3,280
Year Built
- Built in 1955
Lot Details
- 8,127 Sq Ft Lot
- Lot Dimensions are 63' x 129'
- Chain Link Fence
Parking
- 1 Car Attached Garage
Home Design
- Ranch Style House
- Block Foundation
Kitchen
- Oven or Range
- Dishwasher
Bedrooms and Bathrooms
- 5 Bedrooms
Laundry
- Dryer
- Washer
Outdoor Features
- Patio
- Shed
Schools
- Eastridge Elementary School
- Culler Middle School
- Lincoln East High School
Utilities
- Forced Air Heating and Cooling System
- Heating System Uses Natural Gas
Additional Features
- Finished Basement
Community Details
- No Home Owners Association
- Randolph Acres Subdivision
Listing and Financial Details
- Assessor Parcel Number 1729205011000
Map
Home Values in the Area
Average Home Value in this Area
Tax History
| Year | Tax Paid | Tax Assessment Tax Assessment Total Assessment is a certain percentage of the fair market value that is determined by local assessors to be the total taxable value of land and additions on the property. | Land | Improvement |
|---|---|---|---|---|
| 2025 | $3,282 | $238,100 | $48,000 | $190,100 |
| 2024 | $3,282 | $237,500 | $40,000 | $197,500 |
| 2023 | $3,981 | $237,500 | $40,000 | $197,500 |
| 2022 | $3,247 | $162,900 | $35,000 | $127,900 |
| 2021 | $3,071 | $162,900 | $35,000 | $127,900 |
| 2020 | $2,499 | $130,800 | $35,000 | $95,800 |
| 2019 | $2,500 | $130,800 | $35,000 | $95,800 |
| 2018 | $2,432 | $126,700 | $35,000 | $91,700 |
| 2017 | $2,454 | $126,700 | $35,000 | $91,700 |
| 2016 | $2,401 | $123,300 | $35,000 | $88,300 |
| 2015 | $2,384 | $123,300 | $35,000 | $88,300 |
| 2014 | $2,167 | $111,400 | $35,000 | $76,400 |
| 2013 | -- | $111,400 | $35,000 | $76,400 |
Property History
| Date | Event | Price | List to Sale | Price per Sq Ft | Prior Sale |
|---|---|---|---|---|---|
| 11/14/2025 11/14/25 | For Sale | $265,000 | +10.5% | $119 / Sq Ft | |
| 03/15/2023 03/15/23 | Sold | $239,900 | 0.0% | $108 / Sq Ft | View Prior Sale |
| 03/01/2023 03/01/23 | Pending | -- | -- | -- | |
| 02/27/2023 02/27/23 | Price Changed | $239,900 | -4.0% | $108 / Sq Ft | |
| 02/22/2023 02/22/23 | For Sale | $249,900 | -0.7% | $112 / Sq Ft | |
| 05/28/2021 05/28/21 | Sold | $251,600 | +9.4% | $134 / Sq Ft | View Prior Sale |
| 04/21/2021 04/21/21 | Pending | -- | -- | -- | |
| 04/12/2021 04/12/21 | For Sale | $229,900 | -- | $122 / Sq Ft |
Purchase History
| Date | Type | Sale Price | Title Company |
|---|---|---|---|
| Warranty Deed | $240,000 | Consumer Title & Escrow | |
| Warranty Deed | $251,000 | Union Title Comapny Llc | |
| Warranty Deed | $80,000 | Nt | |
| Interfamily Deed Transfer | $43,000 | -- | |
| Interfamily Deed Transfer | -- | -- |
Mortgage History
| Date | Status | Loan Amount | Loan Type |
|---|---|---|---|
| Previous Owner | $246,453 | FHA | |
| Previous Owner | $100,000 | Unknown | |
| Previous Owner | $55,000 | Balloon |
Source: Great Plains Regional MLS
MLS Number: 22532881
APN: 17-29-205-011-000
- 5320 R St
- 225 N Cotner Blvd
- 2000 J St
- 866 S 45th St
- 6101 Vine St
- 5050 Dudley St Unit B
- 825 N Cotner Blvd
- 400 N 36th St
- 1025 N 63rd St
- 6531 Vine St
- 4800 Holdrege St
- 1630-1640 N 56th St
- 901 Roanoke Ct
- 5727 Saylor St
- 4920 Garland St Unit 1
- 3331 Holdrege St
- 245 S 28th St
- 4121 Normal Blvd
- 4201 Normal Blvd
- 7601-7621 Cherrywood Dr
