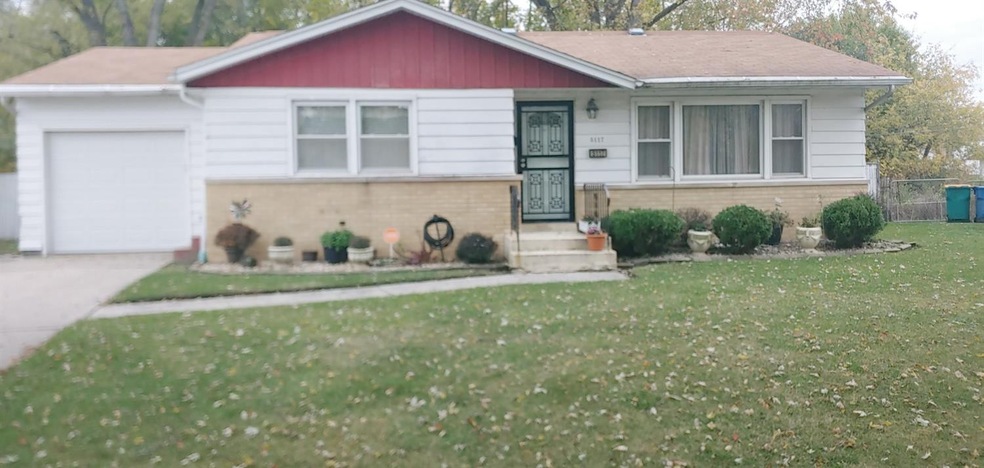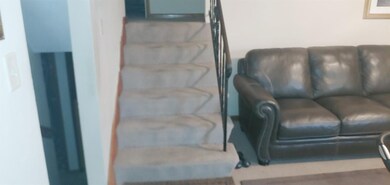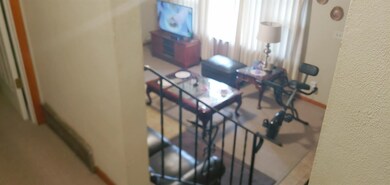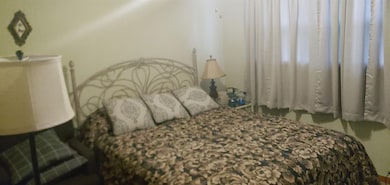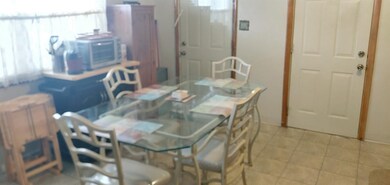
5117 Rhode Island Ct Gary, IN 46409
Glen Park NeighborhoodHighlights
- Wood Flooring
- Cul-De-Sac
- 1 Car Attached Garage
- No HOA
- Country Kitchen
- Home Security System
About This Home
As of July 2024If its a good home at a good price that you're looking for here it is! Imagine this tri-level with living room, eat-in kitchen on the main level, take a few steps up where you will find spacious bedrooms; or take a few steps down to the family/rec room, laundry area and more living space. Attached garage, enclosed fenced-in backyard for privacy and entertainment.
Last Agent to Sell the Property
Darrolyn Sharp
Listing Leaders License #RB14036895 Listed on: 10/27/2020

Last Buyer's Agent
Darrolyn Sharp
Listing Leaders License #RB14036895 Listed on: 10/27/2020

Home Details
Home Type
- Single Family
Est. Annual Taxes
- $776
Year Built
- Built in 1963
Lot Details
- 6,534 Sq Ft Lot
- Lot Dimensions are 57x115
- Cul-De-Sac
- Fenced
Parking
- 1 Car Attached Garage
- Garage Door Opener
- Off-Street Parking
Home Design
- Tri-Level Property
- Brick Foundation
Kitchen
- Country Kitchen
- Oven
Flooring
- Wood
- Carpet
- Linoleum
Bedrooms and Bathrooms
- 3 Bedrooms
Utilities
- Forced Air Heating and Cooling System
- Heating System Uses Natural Gas
Community Details
- No Home Owners Association
- Gerrit Add Subdivision
Listing and Financial Details
- Assessor Parcel Number 450834451008000004
Ownership History
Purchase Details
Home Financials for this Owner
Home Financials are based on the most recent Mortgage that was taken out on this home.Purchase Details
Home Financials for this Owner
Home Financials are based on the most recent Mortgage that was taken out on this home.Purchase Details
Home Financials for this Owner
Home Financials are based on the most recent Mortgage that was taken out on this home.Purchase Details
Purchase Details
Similar Homes in the area
Home Values in the Area
Average Home Value in this Area
Purchase History
| Date | Type | Sale Price | Title Company |
|---|---|---|---|
| Warranty Deed | $140,000 | Community Title Company | |
| Warranty Deed | -- | Chicago Title Insurance Co | |
| Special Warranty Deed | -- | Community Title Company | |
| Special Warranty Deed | -- | None Available | |
| Sheriffs Deed | $68,040 | None Available |
Mortgage History
| Date | Status | Loan Amount | Loan Type |
|---|---|---|---|
| Open | $135,800 | New Conventional | |
| Previous Owner | $106,837 | FHA | |
| Previous Owner | $88,271 | FHA | |
| Previous Owner | $60,500 | New Conventional | |
| Previous Owner | $61,000 | Unknown | |
| Previous Owner | $57,850 | Purchase Money Mortgage |
Property History
| Date | Event | Price | Change | Sq Ft Price |
|---|---|---|---|---|
| 07/17/2024 07/17/24 | Sold | $140,000 | +3.7% | $88 / Sq Ft |
| 06/13/2024 06/13/24 | Pending | -- | -- | -- |
| 06/07/2024 06/07/24 | For Sale | $135,000 | +50.2% | $85 / Sq Ft |
| 12/16/2020 12/16/20 | Sold | $89,900 | 0.0% | $57 / Sq Ft |
| 11/13/2020 11/13/20 | Pending | -- | -- | -- |
| 10/27/2020 10/27/20 | For Sale | $89,900 | -- | $57 / Sq Ft |
Tax History Compared to Growth
Tax History
| Year | Tax Paid | Tax Assessment Tax Assessment Total Assessment is a certain percentage of the fair market value that is determined by local assessors to be the total taxable value of land and additions on the property. | Land | Improvement |
|---|---|---|---|---|
| 2024 | $8,112 | $87,700 | $3,700 | $84,000 |
| 2023 | $1,058 | $92,000 | $8,700 | $83,300 |
| 2022 | $1,042 | $89,600 | $8,500 | $81,100 |
| 2021 | $953 | $83,100 | $8,500 | $74,600 |
| 2020 | $752 | $67,100 | $8,500 | $58,600 |
| 2019 | $776 | $67,100 | $8,500 | $58,600 |
| 2018 | $794 | $67,100 | $8,500 | $58,600 |
| 2017 | $810 | $68,100 | $8,500 | $59,600 |
| 2016 | $688 | $56,800 | $8,500 | $48,300 |
| 2014 | $645 | $60,200 | $9,000 | $51,200 |
| 2013 | $688 | $65,300 | $9,000 | $56,300 |
Agents Affiliated with this Home
-

Seller's Agent in 2024
Diana Smoot
McColly Real Estate
(219) 763-4565
3 in this area
75 Total Sales
-

Buyer's Agent in 2024
Olga Vega
Legacy Realty Group LLC
(219) 588-9494
8 in this area
112 Total Sales
-
D
Seller's Agent in 2020
Darrolyn Sharp
Listing Leaders
Map
Source: Northwest Indiana Association of REALTORS®
MLS Number: 484243
APN: 45-08-34-451-008.000-004
- 5060 Ohio Ct
- 5055 Maryland St
- 5180 Maryland St
- 5400 Georgia St
- 5165 Pennsylvania St
- 1446 E 50th Ct
- 5301 Delaware St
- 5066 Pennsylvania St
- 5079 Connecticut St
- 5375 Delaware St
- 5252 Connecticut St
- 4846 Pennsylvania St
- 4827 Connecticut St
- 100 E 54th Ave
- 4836 Massachusetts St
- 5601 Connecticut St
- 933 E 44th Place
- 4957 Madison St
- 4477 Maryland St
- 5568 Washington St
