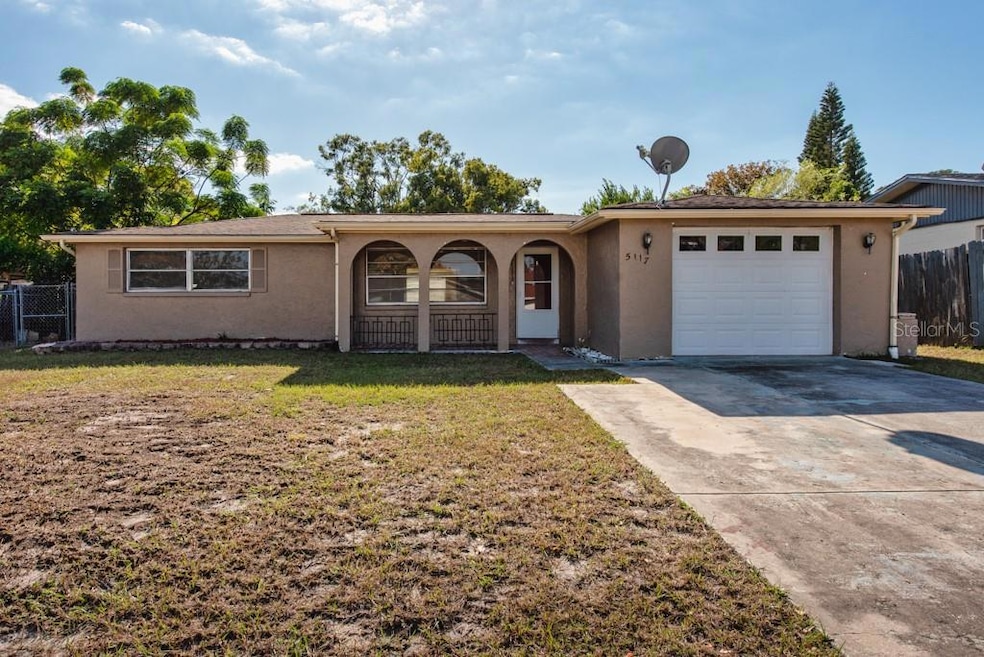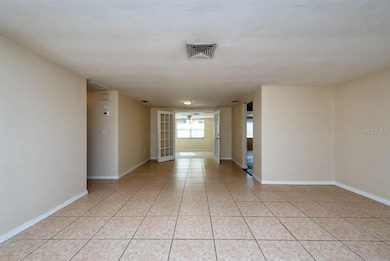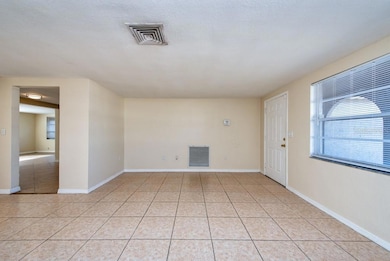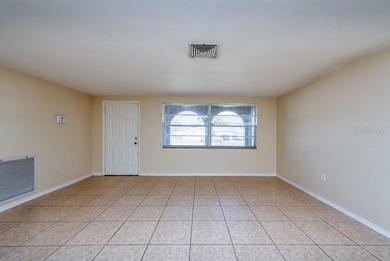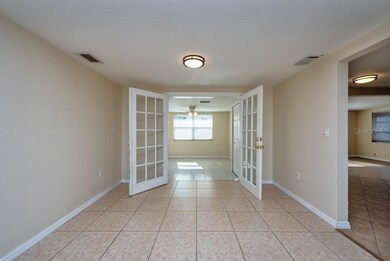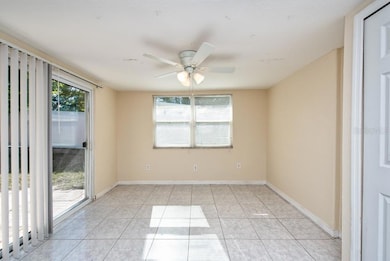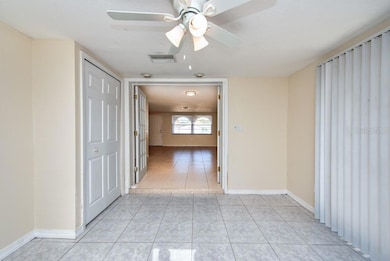5117 School Rd New Port Richey, FL 34653
South New Port Richey NeighborhoodEstimated payment $1,824/month
Highlights
- Very Popular Property
- Bonus Room
- Covered Patio or Porch
- Open Floorplan
- No HOA
- Walk-In Pantry
About This Home
Bright and inviting, this New Port Richey home in Tanglewood Terrace offers a versatile layout and a freshly painted interior ready for its next owner. Built in 1974, the home features 3 bedrooms, 2 bathrooms, and 1,454 square feet of comfortable living space designed for flexibility and everyday comfort. Inside, you’ll find a spacious living and dining area filled with natural light and easy-care tile flooring throughout most of the home. The oversized kitchen provides plenty of counter and cabinet space—ideal for cooking, dining, or even entertaining—and offers the potential to convert part of the space, along with the adjacent sunroom, into a third bedroom if desired. A bonus room adds even more flexibility, perfect for a home office, hobby area, or media space. The fully fenced backyard provides privacy and space for pets, gardening, or weekend gatherings, while the oversized one-car garage offers extra storage or workspace for projects. Located in a welcoming neighborhood with no HOA fees, this home sits just minutes from top-rated schools, shopping, dining, and recreation. Explore the charm of downtown New Port Richey, spend a day at the Tarpon Springs Sponge Docks, or enjoy nature at Werner-Boyce Salt Springs State Park—all just a short drive away. Plus, you’re within easy reach of Tampa’s major attractions, beaches, and international airport. Spacious, adaptable, and ideally located—this Tanglewood Terrace home is full of potential and ready to make your own. ***FREE 1/0 Rate Buydown when using the seller's preferred lender!***
Listing Agent
LPT REALTY LLC Brokerage Phone: 877-366-2213 License #3135049 Listed on: 11/11/2025

Home Details
Home Type
- Single Family
Est. Annual Taxes
- $5,624
Year Built
- Built in 1974
Lot Details
- 5,525 Sq Ft Lot
- Northeast Facing Home
- Fenced
- Property is zoned R2
Parking
- 1 Car Attached Garage
- Garage Door Opener
- Driveway
- Secured Garage or Parking
Home Design
- Slab Foundation
- Shingle Roof
- Concrete Siding
- Block Exterior
- Stucco
Interior Spaces
- 1,454 Sq Ft Home
- 1-Story Property
- Open Floorplan
- Shelving
- Ceiling Fan
- Sliding Doors
- Family Room Off Kitchen
- Living Room
- Bonus Room
- Attic Fan
- Laundry in Garage
Kitchen
- Walk-In Pantry
- Convection Oven
- Range
- Dishwasher
Flooring
- Carpet
- Tile
Bedrooms and Bathrooms
- 3 Bedrooms
- En-Suite Bathroom
- 2 Full Bathrooms
- Single Vanity
- Bathtub with Shower
Outdoor Features
- Covered Patio or Porch
Schools
- Cotee River Elementary School
- Gulf Middle School
- Gulf High School
Utilities
- Central Heating and Cooling System
- Electric Water Heater
- High Speed Internet
- Cable TV Available
Community Details
- No Home Owners Association
- Tanglewood Terrace Subdivision
Listing and Financial Details
- Visit Down Payment Resource Website
- Tax Lot 194
- Assessor Parcel Number 09-26-16-019A-00000-1940
Map
Home Values in the Area
Average Home Value in this Area
Tax History
| Year | Tax Paid | Tax Assessment Tax Assessment Total Assessment is a certain percentage of the fair market value that is determined by local assessors to be the total taxable value of land and additions on the property. | Land | Improvement |
|---|---|---|---|---|
| 2025 | $5,624 | $232,385 | $35,913 | $196,472 |
| 2024 | $5,624 | $233,886 | $34,200 | $199,686 |
| 2023 | $5,550 | $226,639 | $31,106 | $195,533 |
| 2022 | $3,366 | $149,824 | $25,912 | $123,912 |
| 2021 | $3,130 | $137,761 | $20,719 | $117,042 |
| 2020 | $2,807 | $110,211 | $12,431 | $97,780 |
| 2019 | $2,789 | $108,923 | $10,221 | $98,702 |
| 2018 | $2,170 | $98,843 | $10,221 | $88,622 |
| 2017 | $1,951 | $77,664 | $10,221 | $67,443 |
| 2016 | $1,675 | $62,238 | $9,227 | $53,011 |
| 2015 | $1,641 | $59,681 | $9,227 | $50,454 |
| 2014 | $1,576 | $56,926 | $9,227 | $47,699 |
Property History
| Date | Event | Price | List to Sale | Price per Sq Ft | Prior Sale |
|---|---|---|---|---|---|
| 11/11/2025 11/11/25 | For Sale | $257,000 | +19.5% | $177 / Sq Ft | |
| 05/27/2022 05/27/22 | Sold | $215,000 | -10.0% | $148 / Sq Ft | View Prior Sale |
| 04/19/2022 04/19/22 | Pending | -- | -- | -- | |
| 04/15/2022 04/15/22 | For Sale | $239,000 | +107.8% | $164 / Sq Ft | |
| 06/06/2018 06/06/18 | Sold | $115,000 | -5.7% | $79 / Sq Ft | View Prior Sale |
| 05/23/2018 05/23/18 | Pending | -- | -- | -- | |
| 04/02/2018 04/02/18 | Price Changed | $122,000 | -12.8% | $84 / Sq Ft | |
| 01/11/2018 01/11/18 | For Sale | $139,900 | +242.9% | $96 / Sq Ft | |
| 06/16/2014 06/16/14 | Off Market | $40,801 | -- | -- | |
| 12/06/2013 12/06/13 | Sold | $40,801 | -7.3% | $28 / Sq Ft | View Prior Sale |
| 10/16/2013 10/16/13 | Pending | -- | -- | -- | |
| 08/29/2013 08/29/13 | For Sale | $44,000 | -- | $30 / Sq Ft |
Purchase History
| Date | Type | Sale Price | Title Company |
|---|---|---|---|
| Warranty Deed | $215,000 | Sunset Title | |
| Special Warranty Deed | $115,000 | Home Land Title Inc | |
| Quit Claim Deed | -- | Home Land Title Inc | |
| Deed | -- | None Available | |
| Deed | $100 | -- | |
| Deed | $40,801 | Island Title Services Inc | |
| Trustee Deed | $51,062 | None Available | |
| Deed | $40,900 | Attorney | |
| Quit Claim Deed | $100 | -- |
Mortgage History
| Date | Status | Loan Amount | Loan Type |
|---|---|---|---|
| Open | $176,300 | New Conventional |
Source: Stellar MLS
MLS Number: TB8446759
APN: 09-26-16-019A-00000-1940
- 5126 Rosewood Dr
- 5018 School Rd Unit 1
- 6234 Maplewood Dr
- 6370 Conniewood Square
- 5240 School Rd
- 5264 Idlewild St
- 5255 School Rd
- 5122 Lillilea Ln
- 6307 Conniewood Square
- 4833 Dogwood St
- 4832 Elmwood St
- 6244 Warren Ave
- 4925 Myrtle Oak Dr Unit 22
- 4925 Myrtle Oak Dr Unit 26
- 4925 Myrtle Oak Dr Unit 15
- 4915 Daphne St
- 6309 Lodge Dr
- 6016 Arthur Ave
- 5435 Drinkard Dr
- 5831 1st Ave
- 6220 Glenwood Dr
- 6370 Conniewood Square
- 4847 Elmwood St
- 6133 Arthur Ave
- 4923 Sunnybrook Dr Unit 23
- 5435 Drinkard Dr
- 4911 Sunnybrook Dr Unit 12
- 4826 Myrtle Oak Dr Unit 23
- 4752 Daphne St
- 6226 9th Ave
- 6005 9th Ave
- 6219 11th Ave
- 5010 Larch Ln
- 5568 Frances Ave
- 5823 Elm St
- 6227 13th Ave
- 5712 Townhouse Dr
- 5850 13th Ave
- 5651 Townhouse Dr Unit 14113
- 6120 Georgia Ave
