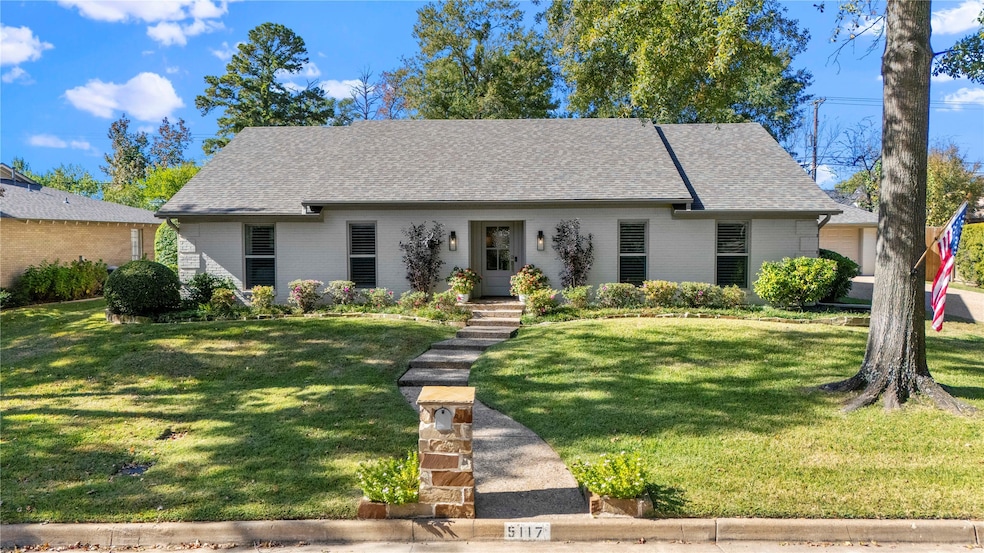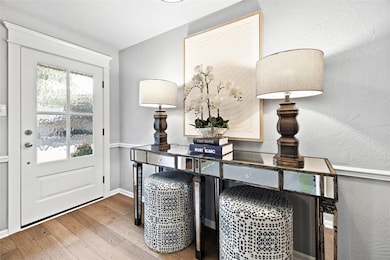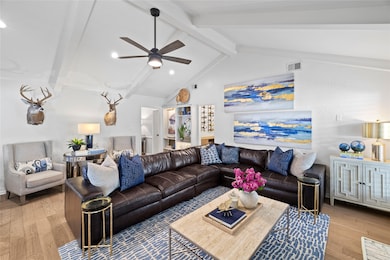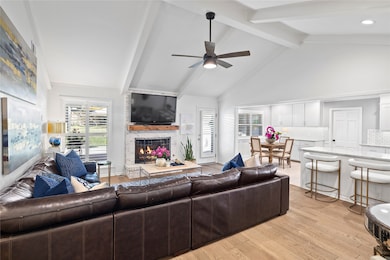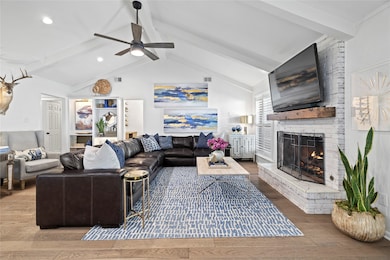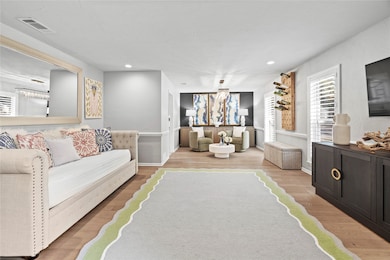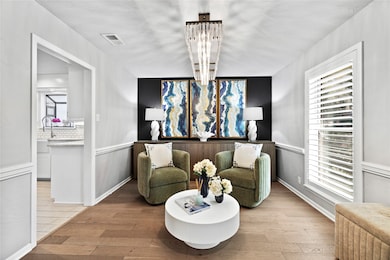Estimated payment $2,888/month
Highlights
- Open Floorplan
- Vaulted Ceiling
- Engineered Wood Flooring
- Woods Elementary School Rated A-
- Traditional Architecture
- Granite Countertops
About This Home
Location! Move in Ready! Large Yard! This home is filled with thoughtful upgrades & desirable features throughout. Step through the new front door into a welcoming entryway that opens to the first of two spacious living areas. The whiteoak hardwood floors flow through both living spaces & all bedrooms, instantly elevating the entire home. The front living area is the perfect flex space ideal as an office, sitting room, play room or dining room, with charming chair rail molding that adds warmth & character. The layout transitions seamlessly into the main living room & the spacious, well designed kitchen. Here you’ll find abundant counter space, custom cabinet drawers for added functionality, a large white farmhouse sink, stainless steel appliances, & a gas range that overlooks the living room and breakfast bar. The eat in kitchen area is perfectly placed for easy conversation and features a wainscoting accent wall. The main living room features a white washed fireplace with gas logs, tall vaulted ceilings, and natural light pouring through the new plantation shutters found throughout the home. Just off this space is a tucked away wet bar... perfect for entertaining while remaining discreet. The laundry room includes a custom mud bench, offering the ideal drop zone to keep shoes, bags, and daily essentials tidy and organized. Down the hall, a beautifully updated half bath features crisp white backsplash and gold hardware for a clean, inviting look. The three secondary bedrooms share a full bath with double sinks and a separate room for the toilet and tub shower combo. The primary suite at the end of the hallway provides a privacy with double vanities, two walk in closets, & an oversized walk in shower with dual shower heads. Outside, the large backyard and open patio offer plenty of room to relax, entertain, and enjoy beautiful sunsets beneath mature trees. The 2 car garage is big and has a large workshop closet. You will love this location and neighborhood!
Listing Agent
Dwell Realty Brokerage Phone: 903-525-9317 License #0699992 Listed on: 11/13/2025
Open House Schedule
-
Saturday, November 15, 20251:00 to 3:00 pm11/15/2025 1:00:00 PM +00:0011/15/2025 3:00:00 PM +00:00Add to Calendar
Home Details
Home Type
- Single Family
Est. Annual Taxes
- $6,265
Year Built
- Built in 1974
Parking
- 2 Car Garage
- Garage Door Opener
Home Design
- Traditional Architecture
- Brick Exterior Construction
- Slab Foundation
- Composition Roof
Interior Spaces
- 2,405 Sq Ft Home
- 1-Story Property
- Open Floorplan
- Wet Bar
- Built-In Features
- Paneling
- Vaulted Ceiling
- Chandelier
- Decorative Lighting
- Gas Log Fireplace
- Fireplace Features Masonry
- Plantation Shutters
- Living Room with Fireplace
Kitchen
- Eat-In Kitchen
- Gas Oven
- Built-In Gas Range
- Microwave
- Dishwasher
- Wine Cooler
- Kitchen Island
- Granite Countertops
- Farmhouse Sink
- Disposal
Flooring
- Engineered Wood
- Tile
Bedrooms and Bathrooms
- 4 Bedrooms
- Walk-In Closet
Laundry
- Laundry Room
- Washer and Electric Dryer Hookup
Home Security
- Security System Owned
- Security Lights
- Carbon Monoxide Detectors
- Fire and Smoke Detector
Schools
- Woods Elementary School
- Tyler Legacy High School
Additional Features
- Patio
- 0.35 Acre Lot
- High Speed Internet
Community Details
- Kingspark Subdivision
- Laundry Facilities
Listing and Financial Details
- Legal Lot and Block 5 / 1321
- Assessor Parcel Number 150000132104005000
Map
Home Values in the Area
Average Home Value in this Area
Tax History
| Year | Tax Paid | Tax Assessment Tax Assessment Total Assessment is a certain percentage of the fair market value that is determined by local assessors to be the total taxable value of land and additions on the property. | Land | Improvement |
|---|---|---|---|---|
| 2025 | $5,258 | $383,445 | $59,205 | $324,240 |
| 2024 | $5,258 | $368,244 | $67,925 | $334,075 |
| 2023 | $5,836 | $401,584 | $67,925 | $333,659 |
| 2022 | $5,962 | $338,740 | $62,417 | $276,323 |
| 2021 | $5,805 | $276,667 | $40,426 | $236,241 |
| 2020 | $5,735 | $268,017 | $38,048 | $229,969 |
| 2019 | $4,002 | $183,006 | $23,780 | $159,226 |
| 2018 | $3,834 | $176,293 | $23,780 | $152,513 |
| 2017 | $3,767 | $176,445 | $23,780 | $152,665 |
| 2016 | $3,479 | $162,948 | $23,780 | $139,168 |
| 2015 | $3,049 | $157,295 | $23,780 | $133,515 |
| 2014 | $3,049 | $154,812 | $23,780 | $131,032 |
Property History
| Date | Event | Price | List to Sale | Price per Sq Ft | Prior Sale |
|---|---|---|---|---|---|
| 11/13/2025 11/13/25 | For Sale | $449,000 | -- | $187 / Sq Ft | |
| 11/30/2012 11/30/12 | Sold | -- | -- | -- | View Prior Sale |
| 10/11/2012 10/11/12 | Pending | -- | -- | -- |
Purchase History
| Date | Type | Sale Price | Title Company |
|---|---|---|---|
| Vendors Lien | -- | None Available | |
| Interfamily Deed Transfer | -- | None Available | |
| Vendors Lien | -- | None Available | |
| Vendors Lien | -- | None Available | |
| Trustee Deed | $153,590 | None Available | |
| Vendors Lien | -- | None Available |
Mortgage History
| Date | Status | Loan Amount | Loan Type |
|---|---|---|---|
| Open | $229,500 | Purchase Money Mortgage | |
| Previous Owner | $151,500 | No Value Available | |
| Previous Owner | $150,000 | New Conventional | |
| Previous Owner | $167,000 | FHA | |
| Previous Owner | $155,000 | Seller Take Back |
Source: North Texas Real Estate Information Systems (NTREIS)
MLS Number: 21112266
APN: 1-50000-1321-04-005000
- 5117 Stagecoach Dr
- 1020 Regency Ln
- 5219 Stagecoach St
- 1021 Kingspark Dr
- 5503 Westchester Dr
- 1401 Kidd Dr
- 5104 Kingspark Cir
- 817 Woodhall Ct
- 1137 Gardenwood Dr
- 1133 Gardenwood Dr
- 5133 Avenham Ct
- 5112 Timber Creek Dr
- 5709 Fern Cove Terrace
- 4601 Cambridge Dr
- 1792 Stonecrest Blvd
- 5721 Fern Cove Terrace
- 1103 Laurelwood Dr
- 1173 Garden Park Cir
- 1149 Garden Park Cir
- 4805 Wendover Place
- 701 Shiloh Rd
- 1401 Kidd Dr
- 1600 Timber Creek Dr
- 1717 Shiloh Rd
- 5702 Foxcroft Rd
- 1708 Timber View Dr Unit 1710
- 125 Savannah Dr
- 5058 Paluxy Dr
- 128 Atlanta Ave
- 1909 Shiloh Rd
- 4800 Paluxy Dr
- 4600 Paluxy Dr
- 4400 Paluxy Dr
- 5106 Shiloh Ridge Dr
- 323 Top Hill Dr
- 3721 Colony Park Dr
- 1909 Sybil Ln
- 5105 Old Bullard Rd
- 915 E Grande Blvd
- 1505 Pettit Dr
