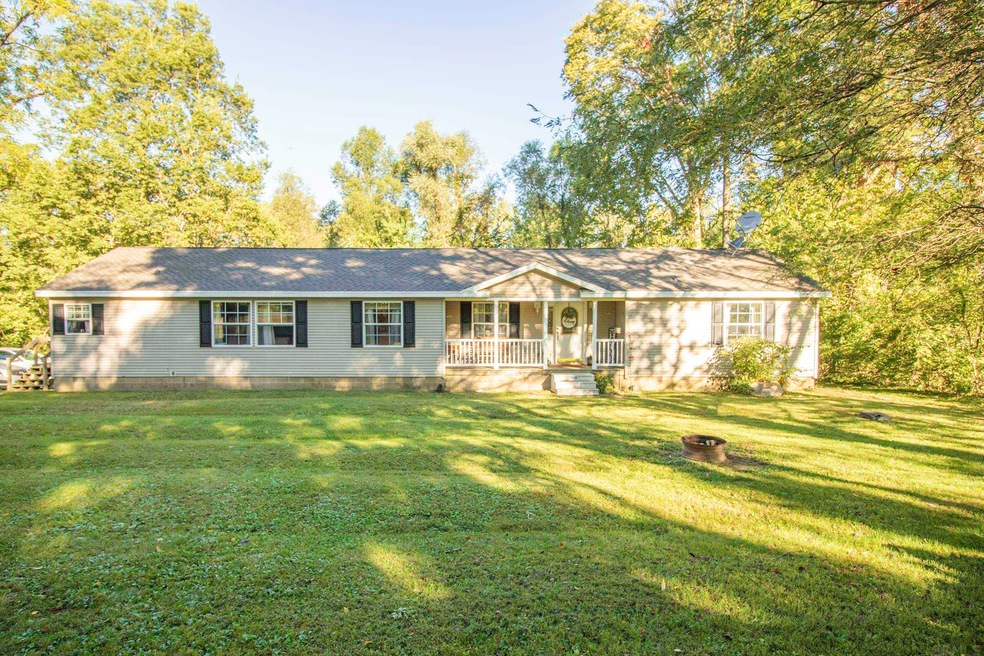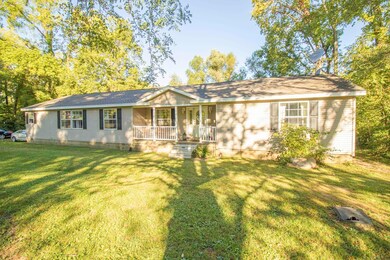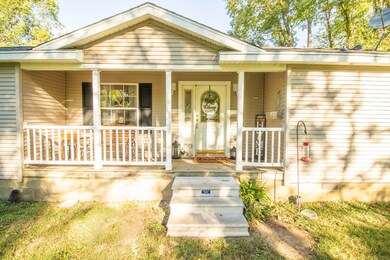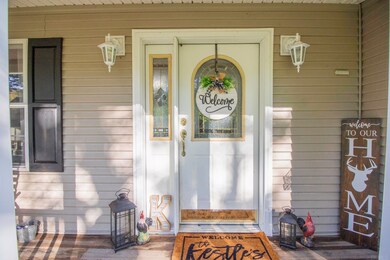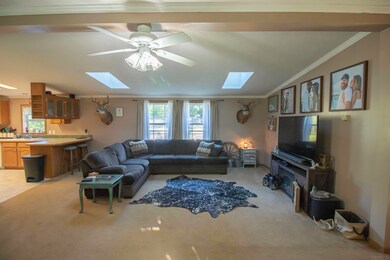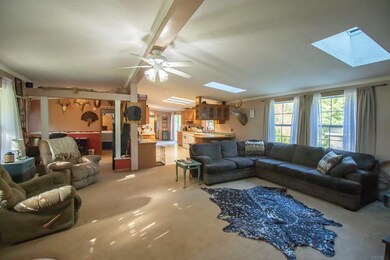
5117 W 700 N Delphi, IN 46923
Highlights
- Open Floorplan
- Partially Wooded Lot
- Community Fire Pit
- Ranch Style House
- Backs to Open Ground
- 2 Car Detached Garage
About This Home
As of May 2025Country living at it's best! This 3 bedroom, 2 bath home boasts a split floor plan with a spacious open layout! Newer central air, roof, and professionally installed sky lights are a few of the recent improvements. Home is conveniently located about 10 minutes to Delphi, 20 minutes to Monticello, and 45 minutes to Lafayette. Don't miss out on your chance to own this property!
Last Buyer's Agent
Mary Jane Murray
Carpenter, REALTORS®

Property Details
Home Type
- Manufactured Home
Est. Annual Taxes
- $450
Year Built
- Built in 2001
Lot Details
- 1.67 Acre Lot
- Lot Dimensions are 150x485
- Backs to Open Ground
- Rural Setting
- Level Lot
- Partially Wooded Lot
Parking
- 2 Car Detached Garage
- Gravel Driveway
Home Design
- Ranch Style House
- Shingle Roof
- Vinyl Construction Material
Interior Spaces
- 2,056 Sq Ft Home
- Open Floorplan
- Built-In Features
- Fire and Smoke Detector
Kitchen
- Eat-In Kitchen
- Breakfast Bar
- Laminate Countertops
Flooring
- Carpet
- Vinyl
Bedrooms and Bathrooms
- 3 Bedrooms
- Split Bedroom Floorplan
- En-Suite Primary Bedroom
- Walk-In Closet
- 2 Full Bathrooms
- Garden Bath
Laundry
- Laundry on main level
- Electric Dryer Hookup
Basement
- Block Basement Construction
- Crawl Space
Outdoor Features
- Porch
Schools
- Delphi Community Elementary And Middle School
- Delphi High School
Utilities
- Forced Air Heating and Cooling System
- Heating System Uses Gas
- Private Company Owned Well
- Well
- Septic System
- Cable TV Available
Community Details
- Community Fire Pit
Listing and Financial Details
- Assessor Parcel Number 08-03-34-000-010.000-017
Similar Home in Delphi, IN
Home Values in the Area
Average Home Value in this Area
Property History
| Date | Event | Price | Change | Sq Ft Price |
|---|---|---|---|---|
| 05/09/2025 05/09/25 | Sold | $235,000 | +2.2% | $114 / Sq Ft |
| 03/12/2025 03/12/25 | Pending | -- | -- | -- |
| 03/12/2025 03/12/25 | For Sale | $230,000 | +15.0% | $112 / Sq Ft |
| 11/02/2022 11/02/22 | Sold | $200,000 | -9.1% | $97 / Sq Ft |
| 09/30/2022 09/30/22 | Pending | -- | -- | -- |
| 09/27/2022 09/27/22 | For Sale | $220,000 | +18.9% | $107 / Sq Ft |
| 10/25/2021 10/25/21 | Sold | $185,000 | +5.7% | $90 / Sq Ft |
| 08/27/2021 08/27/21 | Pending | -- | -- | -- |
| 08/26/2021 08/26/21 | For Sale | $175,000 | -- | $85 / Sq Ft |
Tax History Compared to Growth
Agents Affiliated with this Home
-

Seller's Agent in 2025
Paul Wyman
The Wyman Group
(765) 419-1021
520 Total Sales
-

Seller's Agent in 2022
Erin Haynes
F.C. Tucker/Shook
(765) 586-0310
61 Total Sales
-
M
Buyer's Agent in 2022
Mary Jane Murray
Carpenter, REALTORS®
Map
Source: Indiana Regional MLS
MLS Number: 202240163
- 6539 NE Rockfield Rd
- 7956 N 225 W
- 502 Riley Rd
- 1326 N Wells St
- 1045 N Wells St
- 389 E Main St
- 317 N Market St
- 116 Williston Ct
- 102 Riley Rd
- 111 W Franklin St
- 215 W Front St
- 418 E Cumberland St
- 375 Indiana 218
- 0 N 10th St Unit 202528756
- 208 W Vine St
- 232 W Vine St
- 9951 W 400 N
- 9067 W 290 N
- 803 Armory Rd
- 9331 W 310 N
