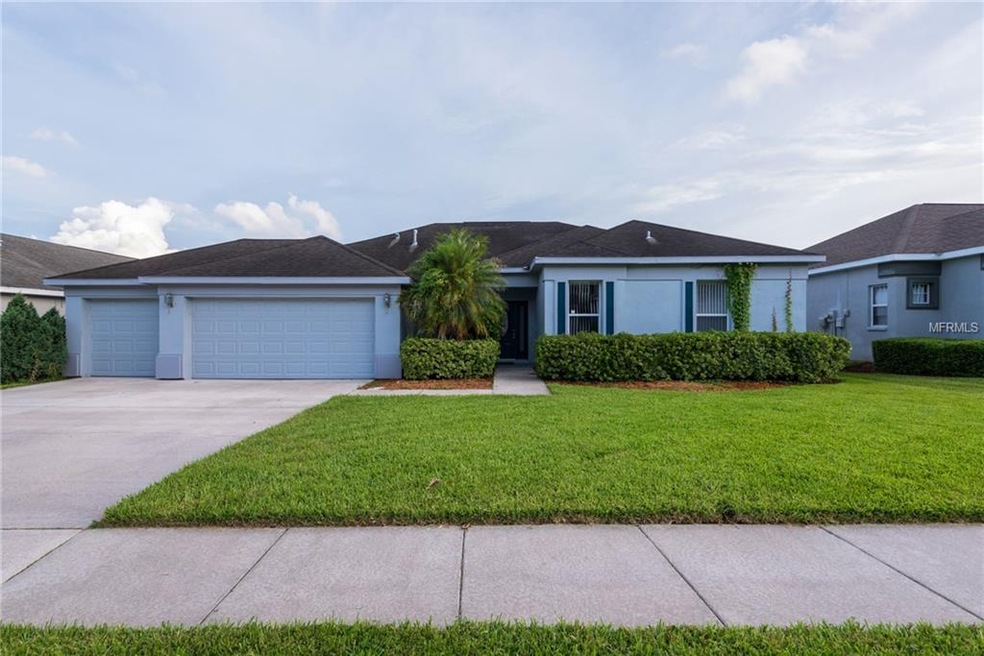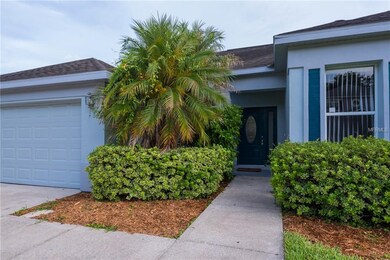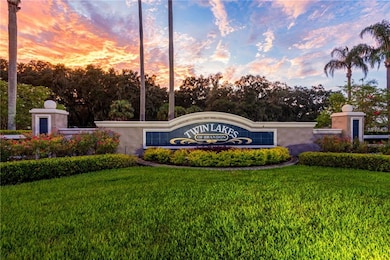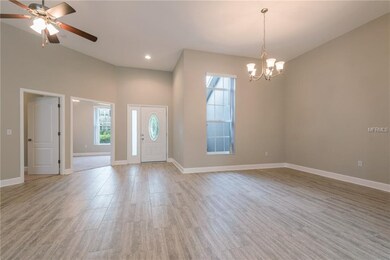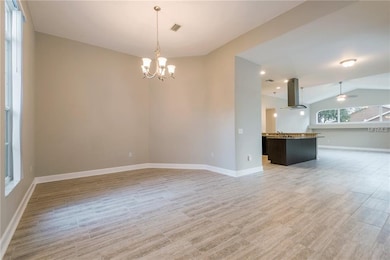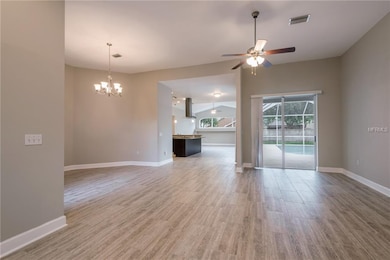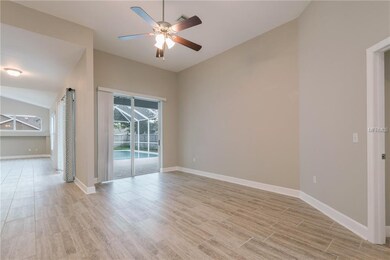
5117 Whispering Leaf Trail Valrico, FL 33596
About This Home
As of October 2018Lovely 4 bedroom, 3 bath home with den in desirable Twin Lakes (Kestrel Hill Village) with "A" rated schools. Great open floor plan with lots of light and that airy feeling. Large rooms, new ceramic wood look flooring and carpeting; New and Newer appliances with island; Chef's kitchen with 42" cabinets, granite countertops, glass tile backsplash and new lighting; Family room open to kitchen and pool area; split floor plan; granite vanity tops in bathrooms; Master suite with his and hers closets, access to the pool and large ensuite with separate shower and tub; large caged in lanai with heated pool using solar; new pool pump, plumbing, o rings; pool was acid washed and given diamond bright touch ups, new solar panel, new digital solar system controller, new air and water sensor, new pool light, new filter and new screen; HOA also has a community pool, parks and playgrounds available.
Last Agent to Sell the Property
NEXTHOME CASA BELLA ELITE License #3469867 Listed on: 08/16/2018

Home Details
Home Type
Single Family
Est. Annual Taxes
$5,728
Year Built
2001
Lot Details
0
HOA Fees
$77 per month
Parking
3
Listing Details
- Property Type: Residential
- Property Sub Type: Single Family Residence
- Architectural Style: Contemporary
- Construction Materials: Block, Stucco
- Fireplace: No
- Living Area: 2621
- Lot Size Acres: 0.21
- New Construction: No
- Year Built: 2001
- Building Area Total: 3350
- Lot Size Sq Ft: 9225
- Directions to Property: From Brandon (Hwy 60) to Lithia Pinecrest Rd heading south; to Durant Rd then turn on Little Road; to Bloomingdale Ave.; to New River Hills Pky which turns into Lake Michaela Blvd and follow around the lake to Whispering Leaf.
- Status: Sold
- Down Payment Resource URL: http://www.workforce-resource.com/eligibility/listing?metro_area=MFRMLS&listing_id=S5005790&show_results=true&skip_sso=true
- Down Payment Resource URL 2: http://www.workforce-resource.com/eligibility/listing?metro_area=MFRMLS&listing_id=S5005790&cview=true&show_results=true&customer_portal=true
- Homestead Y N: No
- Total Acreage: 0 to less than 1/4
- Unit Number Y N: No
- Ratio: Close Price\List Price: 0.99457
- Price per Sq Ft: 132.77
- Close to Original List Price Ratio: 0.99457
- Ratio: Current Price\Building Area Total: 103.88
- View: No
- Ownership: Fee Simple
- ResoBuildingAreaSource: PublicRecords
- Tax Year: 2017
- Special Features: VirtualTour
Interior Features
- Living Area Units: Square Feet
- Flooring: Carpet, Ceramic Tile
- Full Bathrooms: 3
- Interior Amenities: Built in Features, Ceiling Fans(s), High Ceiling(s), Kitchen/Family Room Combo, Living Room/Dining Room Combo, Open Floorplan, Solid Wood Cabinets, Stone Counters, Thermostat, Vaulted Ceiling(s), Walk-In Closet(s)
- Appliances Included: Built-In Oven, Cooktop, Dishwasher, Disposal, Electric Water Heater, Freezer, Microwave, Range Hood, Refrigerator
- Foundation Details: Slab
- Total Bedrooms: 4
- Levels: One
- Spa Yn: No
- Window Features: Blinds
- Street Number Modifier: 5117
- Room Count: 9
- Additional Rooms: Breakfast Room Separate, Den/Library/Office, Formal Dining Room Separate, Formal Living Room Separate
- ResoLivingAreaSource: PublicRecords
Exterior Features
- Pool Features: Heated, In Ground, Screen Enclosure, Solar Power Pump, Tile
- Exterior Features: Fenced, Irrigation System, Sidewalk, Sliding Doors
- Roof: Shingle
- Pool Private: Yes
- Waterfront: No
- Patio and Porch Features: Covered
- Water View Y N: No
- Water Access Y N: No
- Water Extras Y N: No
- Flood Zone Panel: 12057C0415H
Garage/Parking
- Attached Garage: Yes
- Carport Y N: No
- Garage Spaces: 3
- Garage Yn: Yes
- Parking Features: Driveway, Garage Door Opener
- Covered Parking Spaces: 3
- Open Parking: Yes
Utilities
- Utilities: Electricity Connected
- Cooling: Central Air
- Heating: Central, Electric
- Laundry Features: Inside, Laundry Room
- Sewer: Public Sewer
- Water Source: Public
- Cooling Y N: Yes
- Heating Yn: Yes
Condo/Co-op/Association
- Community Features: Deed Restrictions, Park, Playground, Pool
- Association Fee: 232
- Association Fee Frequency: Quarterly
- Association: Yes
- Senior Community: No
- Association Fee Requirement: Required
- Association Approval Required YN: No
Fee Information
- Total Annual Fees: 928
- Monthly HOA Fee: 77.33
- Total Monthly Fees: 77.33
Lot Info
- Zoning: PD
- Parcel Number: U-04-30-21-5LT-D00000-00064.0
- Additional Parcels: No
- Lot Features: Level
- Property Attached Yn: No
- Flood Zone Code: X
- Flood Zone Date: 2008-08-28
- Zoning Compatible Y N: Yes
- ResoLotSizeUnits: SquareFeet
Rental Info
- Furnished: Unfurnished
- Pets Allowed: Yes
- Minimum Lease: 8-12 Months
- Pet Restrictions: Confirm with HOA
- Lease Restrictions Y N: No
- Additional Lease Restrictions: Confirm with HOA
Tax Info
- Tax Annual Amount: 5645
- Tax Block: D
- Tax Book Number: 88-1
- Tax Lot: 64
Ownership History
Purchase Details
Home Financials for this Owner
Home Financials are based on the most recent Mortgage that was taken out on this home.Purchase Details
Home Financials for this Owner
Home Financials are based on the most recent Mortgage that was taken out on this home.Purchase Details
Purchase Details
Purchase Details
Purchase Details
Purchase Details
Purchase Details
Home Financials for this Owner
Home Financials are based on the most recent Mortgage that was taken out on this home.Similar Homes in Valrico, FL
Home Values in the Area
Average Home Value in this Area
Purchase History
| Date | Type | Sale Price | Title Company |
|---|---|---|---|
| Warranty Deed | $348,000 | Landcastle Title Group Llc | |
| Special Warranty Deed | $226,000 | Attorney | |
| Trustee Deed | $210,100 | None Available | |
| Special Warranty Deed | -- | None Available | |
| Quit Claim Deed | -- | Attorney | |
| Interfamily Deed Transfer | -- | Attorney | |
| Quit Claim Deed | -- | Attorney | |
| Warranty Deed | $240,000 | Sunbelt Title Agency |
Mortgage History
| Date | Status | Loan Amount | Loan Type |
|---|---|---|---|
| Open | $341,900 | New Conventional | |
| Closed | $338,725 | New Conventional | |
| Closed | $330,600 | New Conventional | |
| Previous Owner | $65,000 | Balloon | |
| Previous Owner | $225,000 | Construction | |
| Previous Owner | $234,219 | VA | |
| Previous Owner | $95,000 | Credit Line Revolving | |
| Previous Owner | $247,200 | VA | |
| Previous Owner | $50,000 | Credit Line Revolving |
Property History
| Date | Event | Price | Change | Sq Ft Price |
|---|---|---|---|---|
| 07/09/2025 07/09/25 | Pending | -- | -- | -- |
| 06/03/2025 06/03/25 | For Sale | $584,990 | +68.1% | $223 / Sq Ft |
| 10/02/2018 10/02/18 | Sold | $348,000 | -0.5% | $133 / Sq Ft |
| 08/30/2018 08/30/18 | Pending | -- | -- | -- |
| 08/15/2018 08/15/18 | For Sale | $349,900 | -- | $133 / Sq Ft |
Tax History Compared to Growth
Tax History
| Year | Tax Paid | Tax Assessment Tax Assessment Total Assessment is a certain percentage of the fair market value that is determined by local assessors to be the total taxable value of land and additions on the property. | Land | Improvement |
|---|---|---|---|---|
| 2024 | $5,728 | $326,717 | -- | -- |
| 2023 | $5,677 | $317,201 | $0 | $0 |
| 2022 | $5,474 | $307,962 | $0 | $0 |
| 2021 | $5,323 | $298,992 | $0 | $0 |
| 2020 | $5,513 | $294,864 | $52,260 | $242,604 |
| 2019 | $5,514 | $295,254 | $52,260 | $242,994 |
| 2018 | $6,023 | $281,213 | $0 | $0 |
| 2017 | $5,645 | $258,189 | $0 | $0 |
| 2016 | $5,334 | $239,679 | $0 | $0 |
| 2015 | $5,050 | $220,513 | $0 | $0 |
| 2014 | $3,867 | $220,643 | $0 | $0 |
| 2013 | -- | $197,230 | $0 | $0 |
Agents Affiliated with this Home
-

Seller's Agent in 2025
Roberto Perez
KELLER WILLIAMS SUBURBAN TAMPA
(813) 750-2000
11 in this area
136 Total Sales
-

Buyer's Agent in 2025
Martha Loss
RE/MAX COLLECTIVE
(813) 421-0042
3 in this area
81 Total Sales
-

Seller's Agent in 2018
Chris Sterns
NEXTHOME CASA BELLA ELITE
(941) 445-0444
105 Total Sales
Map
Source: Stellar MLS
MLS Number: S5005790
APN: U-04-30-21-5LT-D00000-00064.0
- 5119 Whispering Leaf Trail
- 5114 Whispering Leaf Trail
- 5123 Whispering Leaf Trail
- 2727 Colewood Ln
- 2927 Hickory Grove Dr
- 2957 Hickory Grove Dr
- 2847 Mossy Timber Trail
- 3015 Partridge Point Trail
- 2202 Colewood Ln
- 3125 Bent Creek Dr
- 3119 Bent Creek Dr
- 2222 Arch McDonald Dr
- 3146 Beaver Pond Trail
- 3110 Bent Creek Dr
- 5103 Twin Creeks Dr
- 3101 Beaver Pond Trail
- 2701 Herndon St
- 3023 Bent Creek Dr
- 5416 Twin Creeks Dr
- 5308 Cedarshake Ln
