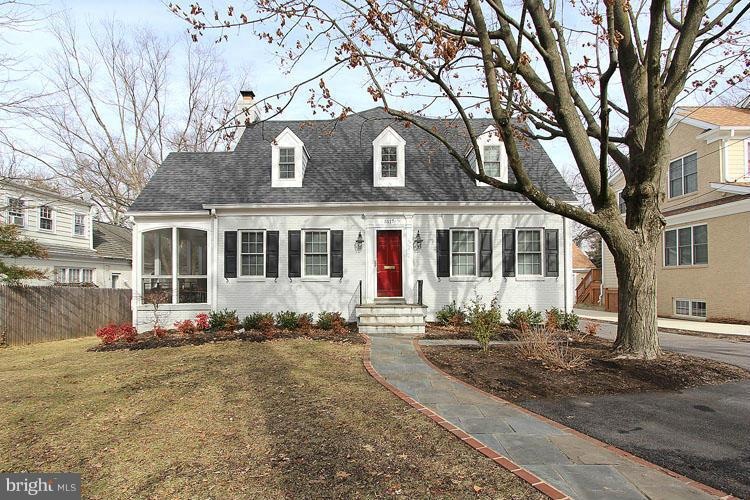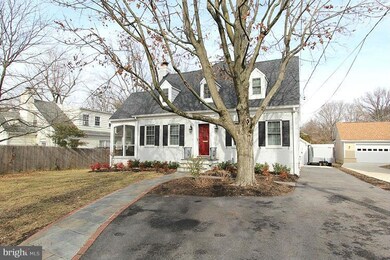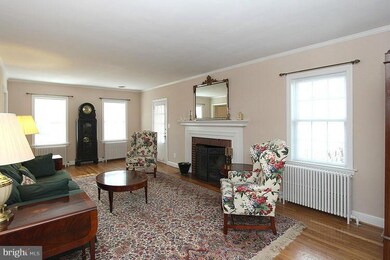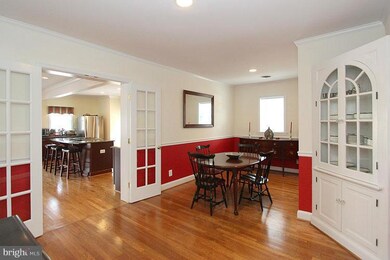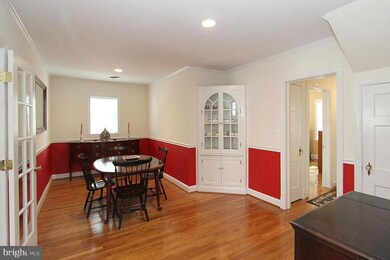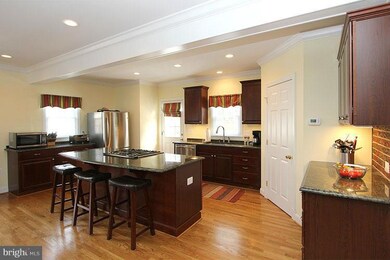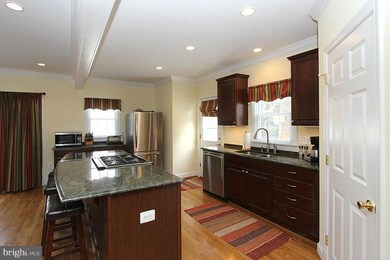
5117 Wilson Ln Bethesda, MD 20814
Edgemoor NeighborhoodHighlights
- Gourmet Kitchen
- Open Floorplan
- Deck
- Bethesda Elementary School Rated A
- Cape Cod Architecture
- Wood Flooring
About This Home
As of July 2025STEPS TO DOWNTOWN! Battery Park Cape w/2-car GARAGE & 2-story ADDITION (2011). GrmtKitch w/brkfst bar & granite tops opens to LARGE FamRm w/bilt-in & steps out to wrap-arnd Deck & yrd! Sep DinRm, LivRmw/FP, ScrnPorch+BR&BA on main lvl. UpLev featrs: MastrBR ADDITION w/wlk-in & LUXBA, 3-addnl BRs, hall-BA & LndryRm. LLev w/Rec & StoreRm! Est PropTax & non tax chrgs 1st fiscal yr of ownrshp: $9,709.
Last Agent to Sell the Property
Long & Foster Real Estate, Inc. Listed on: 02/07/2014

Last Buyer's Agent
Eileen Joseph
Long & Foster Real Estate, Inc.
Home Details
Home Type
- Single Family
Est. Annual Taxes
- $9,709
Year Built
- Built in 1938
Lot Details
- 9,456 Sq Ft Lot
- Property is in very good condition
- Property is zoned R60
Parking
- 2 Car Detached Garage
- Front Facing Garage
- Garage Door Opener
- Driveway
- Off-Street Parking
Home Design
- Cape Cod Architecture
- Brick Exterior Construction
Interior Spaces
- Property has 3 Levels
- Open Floorplan
- Built-In Features
- Chair Railings
- Crown Molding
- Tray Ceiling
- High Ceiling
- Fireplace With Glass Doors
- Fireplace Mantel
- Window Treatments
- Sliding Doors
- Family Room Off Kitchen
- Dining Area
- Wood Flooring
Kitchen
- Gourmet Kitchen
- Breakfast Area or Nook
- Gas Oven or Range
- Ice Maker
- Dishwasher
- Kitchen Island
- Upgraded Countertops
- Disposal
Bedrooms and Bathrooms
- 5 Bedrooms | 1 Main Level Bedroom
- En-Suite Bathroom
- 3 Full Bathrooms
Laundry
- Dryer
- Washer
Partially Finished Basement
- Heated Basement
- Connecting Stairway
- Side Basement Entry
- Basement Windows
Outdoor Features
- Deck
- Enclosed patio or porch
Utilities
- Forced Air Heating and Cooling System
- Natural Gas Water Heater
- Public Septic
Community Details
- No Home Owners Association
- Battery Park Subdivision
Listing and Financial Details
- Tax Lot 19
- Assessor Parcel Number 160700440837
Ownership History
Purchase Details
Purchase Details
Purchase Details
Home Financials for this Owner
Home Financials are based on the most recent Mortgage that was taken out on this home.Purchase Details
Home Financials for this Owner
Home Financials are based on the most recent Mortgage that was taken out on this home.Similar Homes in the area
Home Values in the Area
Average Home Value in this Area
Purchase History
| Date | Type | Sale Price | Title Company |
|---|---|---|---|
| Interfamily Deed Transfer | -- | None Available | |
| Interfamily Deed Transfer | -- | None Available | |
| Deed | $1,400,000 | Attorney | |
| Deed | $342,500 | -- |
Mortgage History
| Date | Status | Loan Amount | Loan Type |
|---|---|---|---|
| Previous Owner | $274,000 | No Value Available |
Property History
| Date | Event | Price | Change | Sq Ft Price |
|---|---|---|---|---|
| 07/25/2025 07/25/25 | Sold | $1,849,000 | 0.0% | $512 / Sq Ft |
| 06/15/2025 06/15/25 | Pending | -- | -- | -- |
| 05/30/2025 05/30/25 | For Sale | $1,849,000 | +32.1% | $512 / Sq Ft |
| 04/01/2014 04/01/14 | Sold | $1,400,000 | -6.6% | $467 / Sq Ft |
| 02/12/2014 02/12/14 | Pending | -- | -- | -- |
| 02/07/2014 02/07/14 | For Sale | $1,499,000 | -- | $500 / Sq Ft |
Tax History Compared to Growth
Tax History
| Year | Tax Paid | Tax Assessment Tax Assessment Total Assessment is a certain percentage of the fair market value that is determined by local assessors to be the total taxable value of land and additions on the property. | Land | Improvement |
|---|---|---|---|---|
| 2024 | $16,304 | $1,295,900 | $724,100 | $571,800 |
| 2023 | $15,587 | $1,295,900 | $724,100 | $571,800 |
| 2022 | $14,974 | $1,295,900 | $724,100 | $571,800 |
| 2021 | $7,739 | $1,427,600 | $689,600 | $738,000 |
| 2020 | $7,739 | $1,356,533 | $0 | $0 |
| 2019 | $14,622 | $1,285,467 | $0 | $0 |
| 2018 | $13,803 | $1,214,400 | $656,800 | $557,600 |
| 2017 | $13,506 | $1,180,000 | $0 | $0 |
| 2016 | -- | $1,145,600 | $0 | $0 |
| 2015 | $7,574 | $824,200 | $0 | $0 |
| 2014 | $7,574 | $782,067 | $0 | $0 |
Agents Affiliated with this Home
-
C
Seller's Agent in 2025
Cheryl Leahy
Compass
-
K
Buyer's Agent in 2025
Kelly Basheer Garrett
TTR Sotheby's International Realty
-
J
Seller's Agent in 2014
Jane Fairweather
Long & Foster
-
E
Buyer's Agent in 2014
Eileen Joseph
Long & Foster
Map
Source: Bright MLS
MLS Number: 1002829546
APN: 07-00440837
- 5206 Wilson Ln
- 7819 Exeter Rd
- 7611 Fairfax Rd
- 5011 Rugby Ave
- 7804 Custer Rd
- 8013 Maple Ridge Rd
- 4960 Fairmont Ave Unit 706
- 5000 Battery Ln Unit 804
- 4970 Battery Ln Unit 105
- 4970 Battery Ln Unit 408
- 5210 Hampden Ln
- 5408 Moorland Ln
- 7710 Woodmont Ave Unit 513
- 7710 Woodmont Ave Unit 613
- 7449 Arlington Rd
- 5420 Moorland Ln
- 7800 Marion Ln
- 7805 Moorland Ln
- 4977 Battery Ln Unit 319
- 4977 Battery Ln Unit 710
