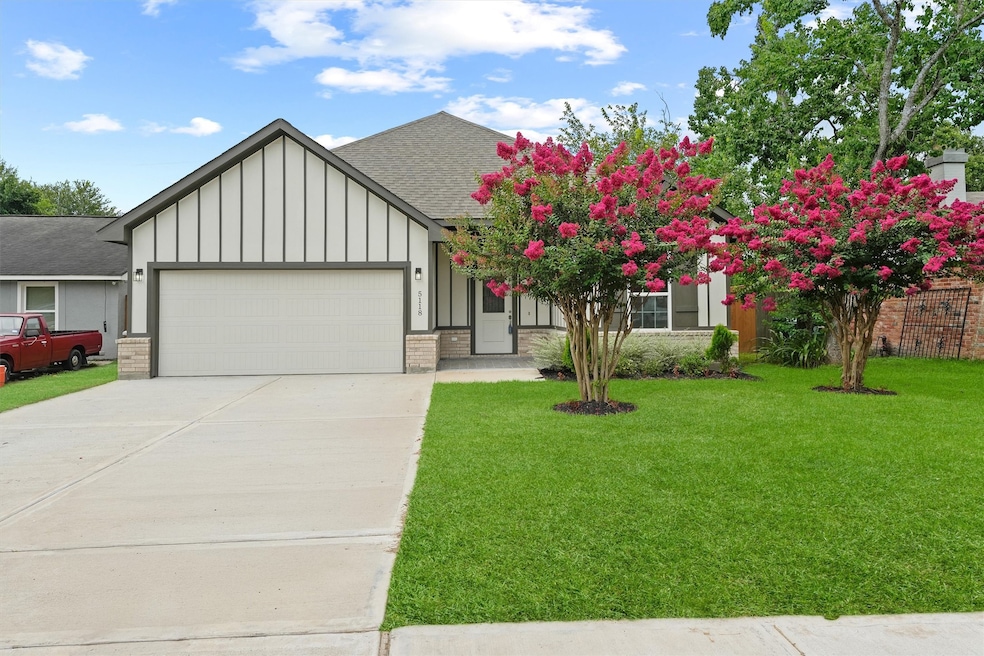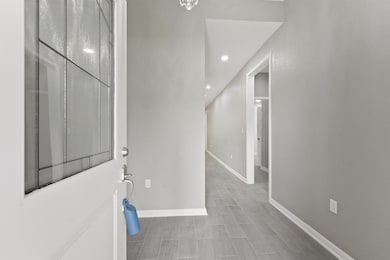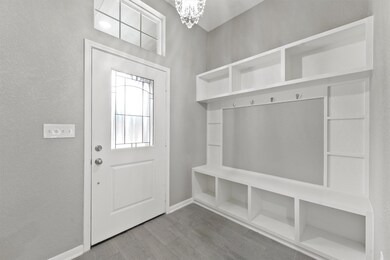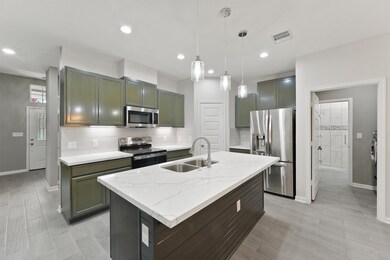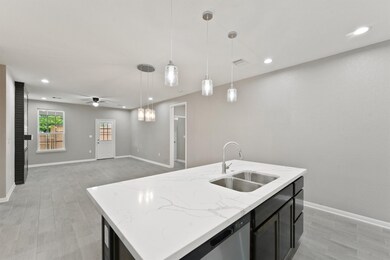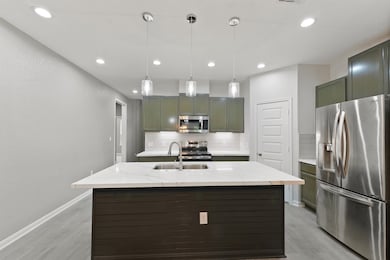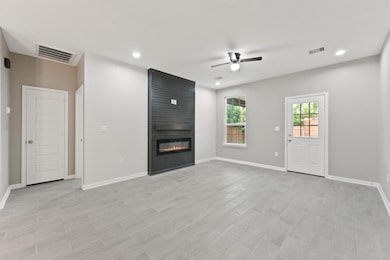
5118 Danfield Dr Houston, TX 77053
Central Southwest NeighborhoodEstimated payment $1,979/month
Highlights
- New Construction
- Traditional Architecture
- Walk-In Pantry
- Deck
- High Ceiling
- Family Room Off Kitchen
About This Home
Welcome to this stunning new construction home, completed in 2025 and ready for immediate move-in! This beautifully designed property features 4 spacious bedrooms and 3 bathrooms, offering plenty of space for comfort and functionality. The open-concept layout includes a bright living area and a contemporary kitchen with quartz countertops, custom cabinetry, and all stainless steel appliances—washer, dryer, refrigerator, and stove included. The primary suite offers a private retreat with a luxurious en-suite bathroom featuring a separate soaking tub and walk-in shower. Additional highlights include an attached 2-car garage, energy-efficient features, and thoughtful finishes throughout. Don’t miss your chance to own a brand-new home with everything you need already in place!
Listing Agent
Alumbra International Properties License #0734110 Listed on: 07/02/2025
Home Details
Home Type
- Single Family
Est. Annual Taxes
- $940
Year Built
- Built in 2025 | New Construction
Lot Details
- 6,325 Sq Ft Lot
- Back Yard Fenced
HOA Fees
- $8 Monthly HOA Fees
Parking
- 2 Car Attached Garage
Home Design
- Traditional Architecture
- Brick Exterior Construction
- Slab Foundation
- Composition Roof
- Wood Siding
Interior Spaces
- 1,771 Sq Ft Home
- 1-Story Property
- High Ceiling
- Family Room Off Kitchen
- Tile Flooring
Kitchen
- Walk-In Pantry
- Electric Oven
- Electric Cooktop
- Microwave
- Dishwasher
- Disposal
Bedrooms and Bathrooms
- 4 Bedrooms
- 3 Full Bathrooms
- Double Vanity
- Bathtub with Shower
Laundry
- Dryer
- Washer
Outdoor Features
- Deck
- Patio
Schools
- Reagan K-8 Education Center Elementary And Middle School
- Madison High School
Utilities
- Central Heating and Cooling System
Community Details
- Briarwick Home Association, Phone Number (713) 329-7100
- Built by Independent Builder
- Briarwick Sec 03 Subdivision
Map
Home Values in the Area
Average Home Value in this Area
Tax History
| Year | Tax Paid | Tax Assessment Tax Assessment Total Assessment is a certain percentage of the fair market value that is determined by local assessors to be the total taxable value of land and additions on the property. | Land | Improvement |
|---|---|---|---|---|
| 2024 | $897 | $47,438 | $47,438 | -- |
| 2023 | $897 | $35,736 | $35,736 | $0 |
| 2022 | $692 | $30,044 | $30,044 | $0 |
| 2021 | $700 | $30,044 | $30,044 | $0 |
| 2020 | $758 | $30,044 | $30,044 | $0 |
| 2019 | $707 | $26,881 | $26,881 | $0 |
| 2018 | $680 | $26,881 | $26,881 | $0 |
| 2017 | $707 | $26,881 | $26,881 | $0 |
| 2016 | $432 | $16,445 | $16,445 | $0 |
| 2015 | $163 | $16,445 | $16,445 | $0 |
| 2014 | $163 | $6,325 | $6,325 | $0 |
Property History
| Date | Event | Price | Change | Sq Ft Price |
|---|---|---|---|---|
| 08/09/2025 08/09/25 | Price Changed | $350,000 | -2.8% | $198 / Sq Ft |
| 07/02/2025 07/02/25 | For Sale | $360,000 | -- | $203 / Sq Ft |
Purchase History
| Date | Type | Sale Price | Title Company |
|---|---|---|---|
| Vendors Lien | -- | None Available | |
| Sheriffs Deed | $7,000 | None Available | |
| Sheriffs Deed | -- | -- |
Mortgage History
| Date | Status | Loan Amount | Loan Type |
|---|---|---|---|
| Previous Owner | $20,999 | Seller Take Back |
Similar Homes in the area
Source: Houston Association of REALTORS®
MLS Number: 3510796
APN: 1048790000023
- 15536 Vandalia Way
- 5243 Wickview Ln
- 5310 Ingomar Way
- 15406 Markwood Ct
- 5109 Maywood Dr
- 5121 Mackinaw St
- 15507 Campden Hill Rd
- 5418 Arthington St
- 5227 Ridge Turn Dr
- 4875 Beechaven St
- 4727 Oakside Dr
- 15718 Ridgegate Rd
- 5605 Melanite Ave
- 4903 Ridgevan St
- 4803 Beechaven St
- 5502 Irish Hill Dr
- 14930 Buxley St
- 0 S Sam Houston Pkwy W Unit 82261752
- 4985 E Ridge Creek Dr
- The Camden Plan at Anderson Lake - Colonial
- 15423 Campden Hill Rd
- 4646 Callery Creek Dr
- 15414 Bollardpoint Ln
- 4630 Croker Ridge Rd
- 15829 Ridgeroe Ln
- 5530 Melanite Ave
- 15823 Ridgecroft Rd
- 4749 E Ridge Creek Dr
- 5709 Arthington St
- 5538 W Ridgecreek Dr
- 4707 Knottynold Ln
- 5739 Gatewood St
- 4602 Knottynold Ln
- 4226 Freeboard Ln
- 5630 Gineridge Dr
- 5035 Court Rd
- 16210 Lazy Ridge Rd
- 4919 Prairie Ridge Rd
- 15803 Munson Ln
- 4107 Rain Willow Ct
