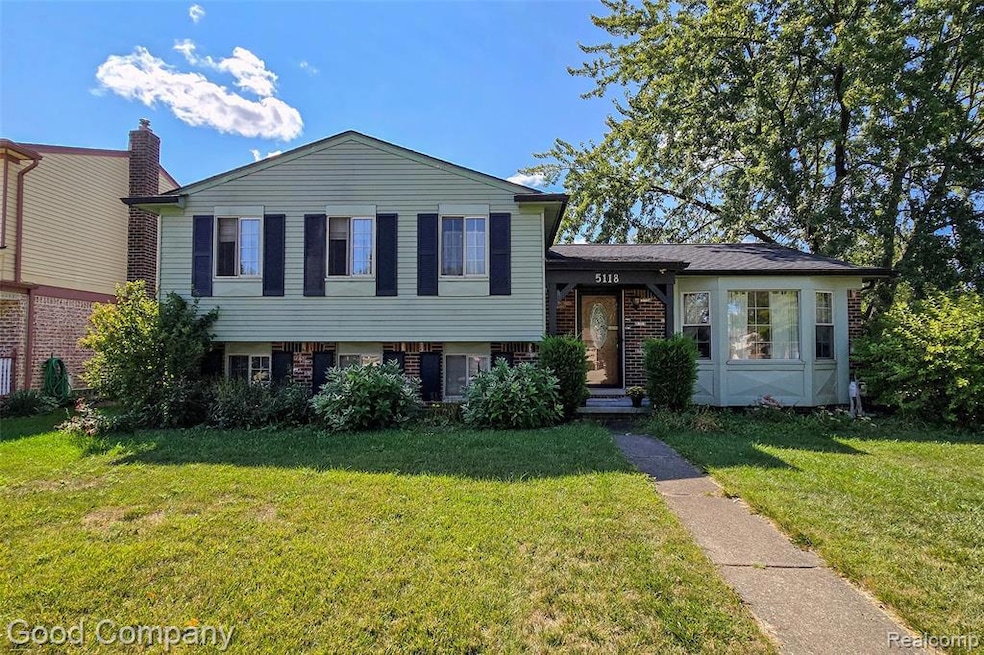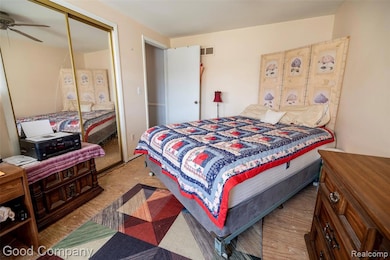5118 Fredrick Dr Sterling Heights, MI 48310
Estimated payment $1,860/month
Total Views
8,571
3
Beds
2
Baths
1,700
Sq Ft
$171
Price per Sq Ft
Highlights
- No HOA
- 2 Car Detached Garage
- Forced Air Heating and Cooling System
- Adlai Stevenson High School Rated 9+
- Fireplace
About This Home
Welcome to this 3 bedroom/2 bath quad level home in a great neighborhood on a large corner lot. This home features a large eat in kitchen, newer flooring in kitchen/dining/hallways, 3 well sized bedrooms, lower level has a large family room with a natural fire place and a full bath. The basement level offers a lot of storage and laundry. There is also an oversized detached garage that provides a ton of storage as well. Come put the finishing touches on this home and make it yours. BATVAI.
Home Details
Home Type
- Single Family
Est. Annual Taxes
Year Built
- Built in 1978
Lot Details
- 10,019 Sq Ft Lot
- Lot Dimensions are 82x120
Parking
- 2 Car Detached Garage
Home Design
- Split Level Home
- Quad-Level Property
- Brick Exterior Construction
- Block Foundation
- Vinyl Construction Material
Interior Spaces
- 1,700 Sq Ft Home
- Fireplace
- Unfinished Basement
Bedrooms and Bathrooms
- 3 Bedrooms
- 2 Full Bathrooms
Location
- Ground Level
Utilities
- Forced Air Heating and Cooling System
- Heating System Uses Natural Gas
Community Details
- No Home Owners Association
- East Hampton Subdivision
Listing and Financial Details
- Assessor Parcel Number 1017454017
Map
Create a Home Valuation Report for This Property
The Home Valuation Report is an in-depth analysis detailing your home's value as well as a comparison with similar homes in the area
Home Values in the Area
Average Home Value in this Area
Tax History
| Year | Tax Paid | Tax Assessment Tax Assessment Total Assessment is a certain percentage of the fair market value that is determined by local assessors to be the total taxable value of land and additions on the property. | Land | Improvement |
|---|---|---|---|---|
| 2025 | $4,074 | $155,600 | $0 | $0 |
| 2024 | $3,725 | $146,700 | $0 | $0 |
| 2023 | $3,517 | $132,100 | $0 | $0 |
| 2022 | $3,666 | $118,500 | $0 | $0 |
| 2021 | $3,590 | $111,800 | $0 | $0 |
| 2020 | $3,202 | $105,300 | $0 | $0 |
| 2019 | $3,062 | $99,000 | $0 | $0 |
| 2018 | $3,318 | $90,100 | $0 | $0 |
| 2017 | $3,170 | $85,400 | $16,600 | $68,800 |
| 2016 | $3,062 | $85,400 | $0 | $0 |
| 2015 | -- | $77,400 | $0 | $0 |
| 2014 | -- | $66,700 | $0 | $0 |
Source: Public Records
Property History
| Date | Event | Price | List to Sale | Price per Sq Ft | Prior Sale |
|---|---|---|---|---|---|
| 10/20/2025 10/20/25 | Price Changed | $289,999 | -1.7% | $171 / Sq Ft | |
| 10/02/2025 10/02/25 | Price Changed | $295,000 | -1.7% | $174 / Sq Ft | |
| 09/11/2025 09/11/25 | For Sale | $300,000 | +89.9% | $176 / Sq Ft | |
| 11/04/2015 11/04/15 | Sold | $158,000 | -4.2% | $93 / Sq Ft | View Prior Sale |
| 10/01/2015 10/01/15 | Pending | -- | -- | -- | |
| 09/16/2015 09/16/15 | For Sale | $164,900 | -- | $97 / Sq Ft |
Source: Realcomp
Purchase History
| Date | Type | Sale Price | Title Company |
|---|---|---|---|
| Warranty Deed | $158,000 | Multiple | |
| Interfamily Deed Transfer | -- | None Available | |
| Deed | $164,900 | -- |
Source: Public Records
Source: Realcomp
MLS Number: 20251032410
APN: 10-10-17-454-017
Nearby Homes
- 4768 Dreon Ct
- 38968 Harrison Dr
- 40058 Fraser Dr
- 5477 Victory Cir Unit 70
- 38638 Harrison Dr
- 5573 Branch St
- 38915 Claremont Ct
- 4622 Ardmore Dr
- 38172 Yonkers Dr
- 38576 Cottonwood Dr
- 4601 Braebury Ct Unit 506
- 4539 Carlton Rd
- 40663 Drury Rd
- 40665 Drury Rd
- 40444 Harmon Dr
- 3816 Pokley Ct
- 5294 Argyle Ct
- 38338 Coronation Dr
- 37683 Adrian Dr
- 4325 Fox Hill Dr
- 38968 Harrison Dr
- 4549 Benjamin Dr
- 4415 Fox Hill Dr
- 5294 Argyle Ct
- 41063 Millbrook Dr
- 3076 Charity Dr
- 36890 Weber Dr
- 5499 Seabreeze Ln
- 39477 Van Dyke Ave
- 5483 Seabreeze Ln Unit 39
- 36505 Northview Blvd
- 2519 Westmont Cir Unit 4
- 4900 Kadena Ct
- 8129 Independence Dr
- 3559 Janet Dr
- 37718 Douglas Ct
- 8301 16 1 2 Mile Rd
- 38351 Dequindre Rd
- 37933 Durham Dr
- 36253 Jeffrey Dr







