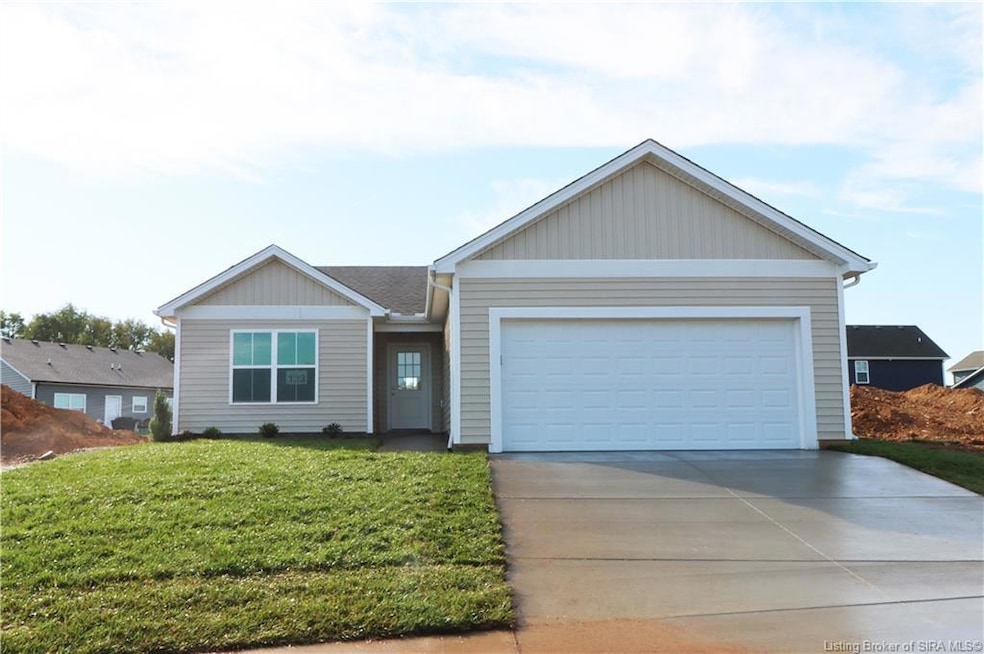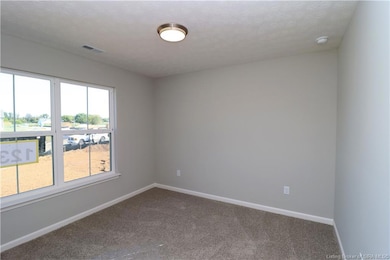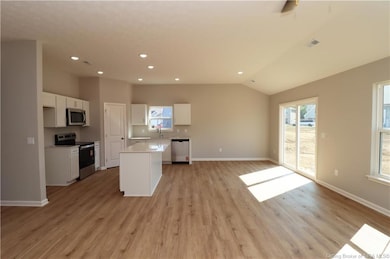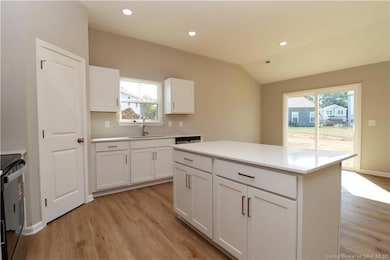5118- LOT 123 Boulder Springs Blvd Charlestown, IN 47111
Estimated payment $1,460/month
Highlights
- Under Construction
- First Floor Utility Room
- Porch
- Utica Elementary School Rated A-
- Walk-In Pantry
- 2 Car Attached Garage
About This Home
The Onyx floor plan is a 2 bed / 2 bath home offering the perfect blend of comfort and style! As you walk through the front porch, you’ll enter through the foyer, with the 2nd bedroom and guest bathroom located on one side, and the laundry room located on the other. Continuing down the hallway, you’ll step into the spacious open-concept great room, kitchen, and dining area. The eat-in kitchen features stainless steel appliances, quartz countertops, kitchen island, and a pantry for all your culinary needs. The dining room has sliding doors leading out to the back sun patio, perfect for enjoying the outdoors. The primary suite is located just off the great room and offers a peaceful retreat with a private en-suite bathroom, featuring a walk-in closet and a large walk-in shower. Save $$$ toward closing costs by using one of our recommended lenders! Builder is a licensed real estate agent in the state of Indiana.
Open House Schedule
-
Saturday, November 15, 20251:00 to 3:00 pm11/15/2025 1:00:00 PM +00:0011/15/2025 3:00:00 PM +00:00Add to Calendar
-
Sunday, November 16, 20251:00 to 4:00 pm11/16/2025 1:00:00 PM +00:0011/16/2025 4:00:00 PM +00:00Add to Calendar
Home Details
Home Type
- Single Family
Year Built
- Built in 2025 | Under Construction
Lot Details
- 6,534 Sq Ft Lot
- Landscaped
HOA Fees
- $21 Monthly HOA Fees
Parking
- 2 Car Attached Garage
- Front Facing Garage
- Garage Door Opener
Home Design
- Slab Foundation
- Frame Construction
- Vinyl Siding
Interior Spaces
- 1,248 Sq Ft Home
- 1-Story Property
- Entrance Foyer
- First Floor Utility Room
- Laundry Room
Kitchen
- Eat-In Kitchen
- Breakfast Bar
- Walk-In Pantry
- Oven or Range
- Microwave
- Dishwasher
- Kitchen Island
- Disposal
Bedrooms and Bathrooms
- 2 Bedrooms
- Split Bedroom Floorplan
- Walk-In Closet
- 2 Full Bathrooms
Outdoor Features
- Patio
- Porch
Utilities
- Central Air
- Heat Pump System
- Electric Water Heater
Listing and Financial Details
- Home warranty included in the sale of the property
- Assessor Parcel Number 101105200086000033
Map
Home Values in the Area
Average Home Value in this Area
Property History
| Date | Event | Price | List to Sale | Price per Sq Ft |
|---|---|---|---|---|
| 10/14/2025 10/14/25 | Price Changed | $229,900 | -8.4% | $184 / Sq Ft |
| 06/27/2025 06/27/25 | For Sale | $250,900 | -- | $201 / Sq Ft |
Source: Southern Indiana REALTORS® Association
MLS Number: 202509100
- 5119 - LOT 124 Boulder Springs Blvd
- 5125- LOT 127 Boulder Springs Blvd
- 5123- LOT 126 Boulder Springs Blvd
- 5018- LOT 147 Hidden Springs Dr
- 5022 - LOT 145 Hidden Springs Dr
- 5026 - LOT 143 Hidden Springs Dr
- 5020- LOT 146 Hidden Springs Dr
- 5036 - LOT 138 Hidden Springs Dr
- 5004 Hidden Springs Dr
- 4212 - LOT 217 Round Rock Blvd
- 2054 Harmony Ln
- 5801 Indiana 62
- 7994 Kismet Dr
- Ironwood Plan at Stacy Springs
- Ashton Plan at Stacy Springs
- Chestnut Plan at Stacy Springs
- Empress Plan at Stacy Springs
- Palmetto Plan at Stacy Springs
- Norway Plan at Stacy Springs
- Juniper Plan at Stacy Springs
- 5201 W River Ridge Pkwy
- 2801 Boulder Ct
- 3421 Morgan Trail
- 4101 Herb Lewis Rd
- 7000 Lake Dr
- 4038 Herb Lewis Rd
- 100 Stonebench Cir
- 367 Popp Ave Unit 367 Popp Ave Sellersburg
- 1632 Old Salem Rd
- 3300 Schlosser Farm Way
- 3610 Alannah Gardens Ct
- 7722 Old State Road 60
- 3900 Armstrong Ct
- 3500 Ellingsworth Dairy Dr
- 407 Pike St
- 620 W Utica St Unit 2
- 3498 Jefferson Ridge Dr
- 328 Clark Rd
- 3000 Harmony Ln
- 760 Main St







