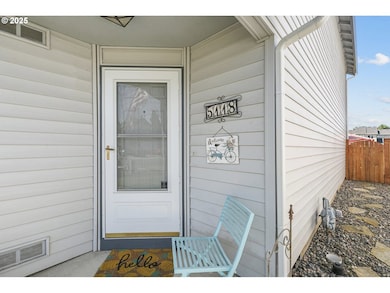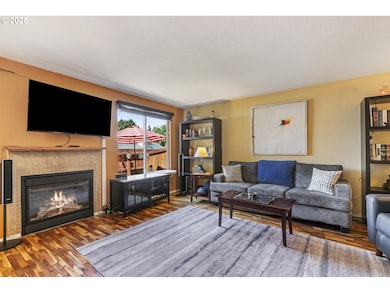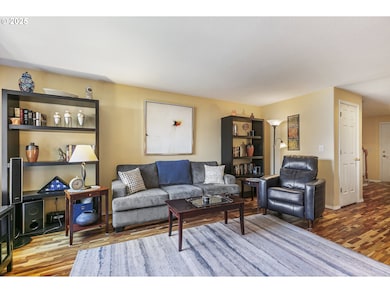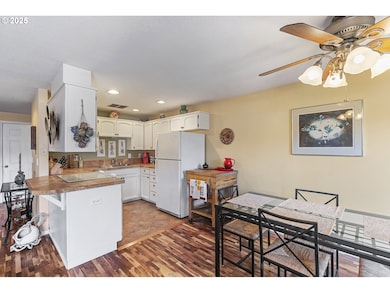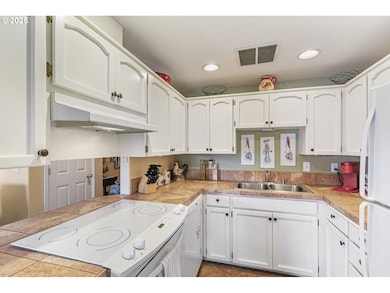5118 NE 75th Ave Vancouver, WA 98662
Minnehaha NeighborhoodEstimated payment $2,371/month
Highlights
- Property is near Portland Streetcar
- Wood Flooring
- 34 Car Attached Garage
- Vaulted Ceiling
- Stainless Steel Appliances
- Double Pane Windows
About This Home
Marketing Remarks This well-kept, light-filled townhome blends comfort, style, and convenience. From the cozy front porch to the open-concept living area with a gas fireplace, you’ll feel right at home. The home features central A/C and a recently updated furnace for year round comfort. The kitchen offers classic white cabinetry, ample counter space, and an easy flow into dining and living areas, ideal for daily living or entertaining. Upstairs are three spacious bedrooms, including a bright primary suite with its own full bath. Enjoy a private, fully fenced patio, perfect for summer grilling, outdoor dinners, or morning coffee. Low-maintenance and move-in ready, this home is ideally located near Vancouver amenities and commuter routes.
Listing Agent
Keller Williams Realty Brokerage Phone: 360-903-2114 License #93823 Listed on: 06/19/2025

Open House Schedule
-
Saturday, September 20, 202511:00 am to 2:00 pm9/20/2025 11:00:00 AM +00:009/20/2025 2:00:00 PM +00:00Add to Calendar
Townhouse Details
Home Type
- Townhome
Est. Annual Taxes
- $3,065
Year Built
- Built in 1996
Lot Details
- 2,613 Sq Ft Lot
- Fenced
- Landscaped
- Sprinkler System
HOA Fees
- $110 Monthly HOA Fees
Parking
- 34 Car Attached Garage
- Driveway
- On-Street Parking
Home Design
- Composition Roof
- Vinyl Siding
Interior Spaces
- 1,345 Sq Ft Home
- 2-Story Property
- Vaulted Ceiling
- Ceiling Fan
- Gas Fireplace
- Double Pane Windows
- Family Room
- Living Room
- Dining Room
- Crawl Space
Kitchen
- Free-Standing Range
- Dishwasher
- Stainless Steel Appliances
- Disposal
Flooring
- Wood
- Wall to Wall Carpet
Bedrooms and Bathrooms
- 3 Bedrooms
Laundry
- Laundry Room
- Washer and Dryer
Schools
- Walnut Grove Elementary School
- Gaiser Middle School
- Fort Vancouver High School
Utilities
- Forced Air Heating and Cooling System
- Heating System Uses Gas
- Gas Water Heater
Additional Features
- Patio
- Property is near Portland Streetcar
Community Details
- Bold Estates Association, Phone Number (503) 332-2067
- Bold Estates Subdivision
Listing and Financial Details
- Assessor Parcel Number 108141868
Map
Home Values in the Area
Average Home Value in this Area
Tax History
| Year | Tax Paid | Tax Assessment Tax Assessment Total Assessment is a certain percentage of the fair market value that is determined by local assessors to be the total taxable value of land and additions on the property. | Land | Improvement |
|---|---|---|---|---|
| 2025 | $3,290 | $330,384 | $172,260 | $158,124 |
| 2024 | $3,065 | $336,574 | $172,260 | $164,314 |
| 2023 | $3,041 | $327,343 | $169,128 | $158,215 |
| 2022 | $2,550 | $326,118 | $169,128 | $156,990 |
| 2021 | $2,622 | $254,699 | $135,000 | $119,699 |
| 2020 | $2,319 | $246,901 | $100,320 | $146,581 |
| 2019 | $2,119 | $226,318 | $75,900 | $150,418 |
| 2018 | $2,260 | $214,158 | $0 | $0 |
| 2017 | $2,023 | $189,629 | $0 | $0 |
| 2016 | $1,840 | $177,195 | $0 | $0 |
| 2015 | $1,741 | $153,973 | $0 | $0 |
| 2014 | -- | $137,689 | $0 | $0 |
| 2013 | -- | $129,171 | $0 | $0 |
Property History
| Date | Event | Price | Change | Sq Ft Price |
|---|---|---|---|---|
| 09/04/2025 09/04/25 | Price Changed | $379,900 | -1.3% | $282 / Sq Ft |
| 08/18/2025 08/18/25 | Price Changed | $385,000 | -2.5% | $286 / Sq Ft |
| 07/12/2025 07/12/25 | Price Changed | $395,000 | -3.6% | $294 / Sq Ft |
| 06/19/2025 06/19/25 | For Sale | $409,700 | -- | $305 / Sq Ft |
Purchase History
| Date | Type | Sale Price | Title Company |
|---|---|---|---|
| Warranty Deed | $190,000 | Chicago Title Insurance | |
| Warranty Deed | $185,500 | Stewart Title | |
| Quit Claim Deed | -- | Fidelity National Title | |
| Warranty Deed | $115,900 | Fidelity National Title |
Mortgage History
| Date | Status | Loan Amount | Loan Type |
|---|---|---|---|
| Open | $222,250 | New Conventional | |
| Closed | $153,900 | New Conventional | |
| Closed | $173,500 | Unknown | |
| Closed | $152,450 | Fannie Mae Freddie Mac | |
| Previous Owner | $104,310 | No Value Available |
Source: Regional Multiple Listing Service (RMLS)
MLS Number: 624815597
APN: 108141-868
- 5118 NE 76th Ave
- 7501 NE 51st Way
- 5226 NE 74th Ct
- 5309 NE 75th Ave
- 7509 NE 53rd St
- 7509 NE Vancouver Mall Dr Unit D16
- 4701 NE 77th Ave Unit 36
- 4701 NE 77th Ave
- 7824 NE Loowit Loop Unit 70
- 7801 NE Loowit Loop Unit 114
- 5301 NE 68th Ave
- 7908 NE Loowit Loop Unit 50
- 7900 NE Loowit Loop Unit 59
- 5313 NE 66th Ave Unit C30
- 5313 NE 66th Ave Unit B15
- 5809 NE 71st Ave
- 5700 NE 82nd Ave Unit C15
- 5700 NE 82nd Ave Unit 32F
- 5333 NE 83rd Place
- 5812 NE 80th Ct
- 7300 NE Vancouver Mall Dr
- 5000 NE 72nd Ave
- 7609 NE Vancouver Mall Dr
- 4701 NE 72nd Ave
- 4714 NE 72nd Ave
- 4602 NE 72nd Ave
- 4705 NE 66th Ave
- 8005 NE Parkway Dr
- 4317 NE 66th Ave
- 8701 NE 54th St
- 8778 NE 54th St
- 9001 NE 54th St
- 4902 NE 94th Ave
- 6008 NE 64th St
- 8011 NE 4th Plain Rd
- 3214 NE 62nd Ave
- 3009 NE 57th Ave
- 5701 NE 102nd Ave NE
- 3114 NE 57th Ave
- 2909 NE 57th Ave


