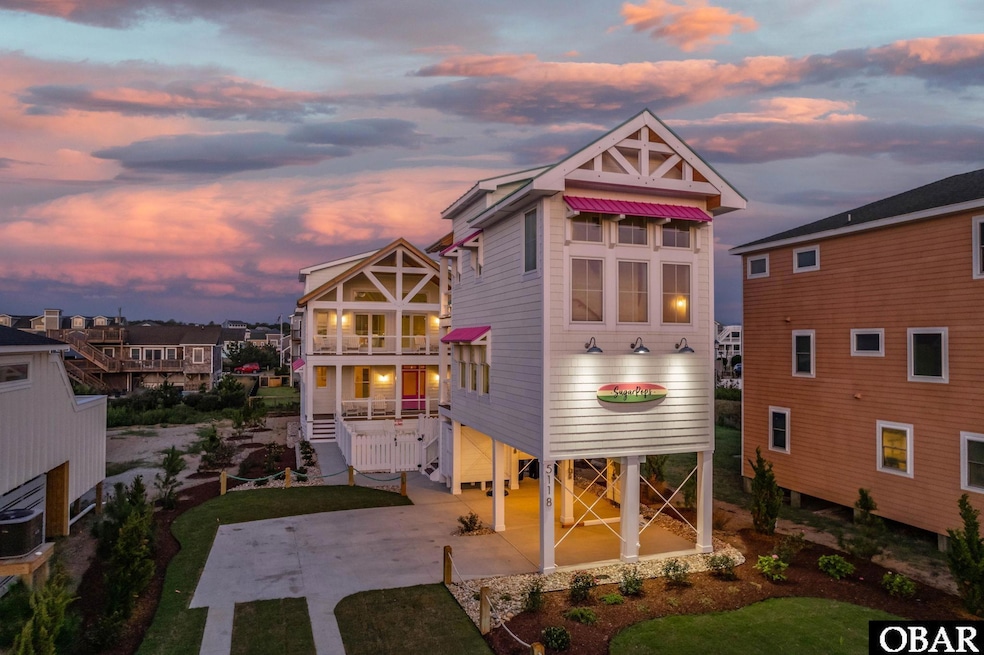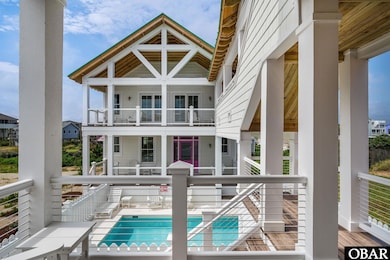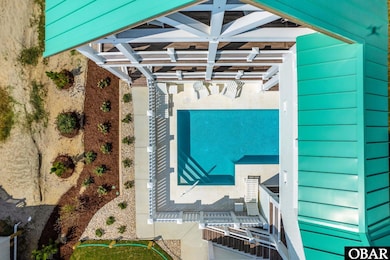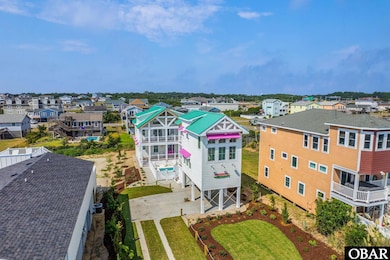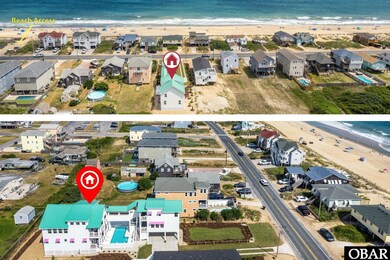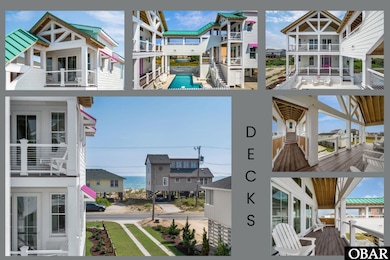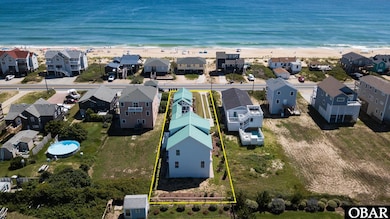5118 Virginia Dare Trail N Unit Lot 7 Kitty Hawk, NC 27949
Estimated payment $13,772/month
Highlights
- Ocean View
- Guest House
- Second Refrigerator
- First Flight Middle School Rated A-
- Heated In Ground Pool
- Coastal Architecture
About This Home
A Signature Heritage Series home, SugarPops blends artisan craftsmanship with playful coastal luxury—a design-forward showpiece redefining what it means to live well by the sea. More than a beach house, SugarPops is a living coastal experience designed to delight, inspire, and endure. This remarkable five-bedroom, 4.5-bath retreat spans two bold structures anchored around a sparkling concrete pool and travertine sun decks. The 1,774 sq ft main house features four bedrooms of refined style and industrial-beach flair, while the two-level, 727 sq ft guest retreat adds a private en-suite sanctuary connected by a storybook covered bridge. Inside, the main residence impresses with exposed ash rafters, stainless steel ductwork, and an open-concept layout that embodies the industrial beach aesthetic. Hand-distressed wood floors, poplar ceilings, custom oak railings, and vintage bronze fixtures complement hand-built cabinetry and 3-inch marble countertops, creating a refined yet relaxed atmosphere. Built to stand tall against coastal conditions, SugarPops is a fortress of form and function with vinyl-coated stainless wire railings, PVC Interlocking High-Impact Core Siding, a .040-grade metal roof, and Zuri synthetic decking. The interlocking balloon framing system, adhesive bonding, and stainless-steel fasteners reinforce every inch for unmatched strength. This home was not built with normal standards because they loved and cared for it like their youngest child with no expense spared. This home was meticulously designed and constructed at over $700 per square foot—a reflection of unwavering dedication to quality. Built with sheer walls for structural superiority and infused with imported materials of the finest caliber, every inch was crafted to endure. SugarPops was created to stand strong for the next three generations—a legacy home of rare distinction and timeless design. The pool house defines coastal living with a surf-inspired lounge, half bath, outdoor shower, and upstairs primary en-suite with a private balcony. Steps from the Atlantic and walkable to Kitty Hawk Pier, Rundown Café, Hilton, Villa Thai, and Byrd Street beach access, SugarPops embodies Outer Banks cool—where retro charm meets modern resilience and everyday living feels like an endless summer. A true private second home allows you to close immediately with no rentals to worry about. There’s quality... and then there’s the defined difference: 5118 N. Virginia Dare Trail—SugarPops—a Serhant Signature Listing.
Home Details
Home Type
- Single Family
Est. Annual Taxes
- $10,000
Year Built
- Built in 2023
Lot Details
- 10,000 Sq Ft Lot
- Lot Dimensions are 50 x 200
- Level Lot
- Property is zoned BC-2
Home Design
- Coastal Architecture
- Reverse Style Home
- Frame Construction
- Metal Roof
- Wood Siding
- Piling Construction
Interior Spaces
- 2,501 Sq Ft Home
- Wet Bar
- Cathedral Ceiling
- Entrance Foyer
- Game Room
- Utility Room
- Ocean Views
Kitchen
- Breakfast Area or Nook
- Oven or Range
- Microwave
- Second Refrigerator
- Ice Maker
- Dishwasher
- Wine Cooler
- Disposal
Flooring
- Engineered Wood
- Tile
Bedrooms and Bathrooms
- 5 Bedrooms
- In-Law or Guest Suite
Laundry
- Dryer
- Washer
Parking
- Subterranean Parking
- Paved Parking
Pool
- Heated In Ground Pool
- Gunite Pool
- Outdoor Pool
Additional Homes
- Guest House
Utilities
- Multiple cooling system units
- Zoned Heating
- Heat Pump System
- Mini Split Heat Pump
- Municipal Utilities District Water
- Septic Tank
Listing and Financial Details
- Tax Block 21
Community Details
Overview
- Built by Hutton
- Kitty Hawk Bch Subdivision
Building Details
Map
Home Values in the Area
Average Home Value in this Area
Tax History
| Year | Tax Paid | Tax Assessment Tax Assessment Total Assessment is a certain percentage of the fair market value that is determined by local assessors to be the total taxable value of land and additions on the property. | Land | Improvement |
|---|---|---|---|---|
| 2025 | $10,000 | $1,840,900 | $502,500 | $1,338,400 |
| 2024 | $5,683 | $709,900 | $260,000 | $449,900 |
| 2023 | $3,724 | $465,200 | $260,000 | $205,200 |
| 2022 | $2,280 | $284,856 | $260,000 | $24,856 |
| 2021 | $3,060 | $382,304 | $260,000 | $122,304 |
| 2020 | $3,023 | $377,600 | $260,000 | $117,600 |
| 2019 | $2,638 | $283,700 | $241,500 | $42,200 |
| 2018 | $2,658 | $283,700 | $241,500 | $42,200 |
| 2017 | $2,658 | $283,700 | $241,500 | $42,200 |
| 2016 | $2,544 | $283,700 | $241,500 | $42,200 |
| 2014 | $2,144 | $283,700 | $241,500 | $42,200 |
Property History
| Date | Event | Price | List to Sale | Price per Sq Ft |
|---|---|---|---|---|
| 11/12/2025 11/12/25 | For Sale | $2,455,000 | -- | $982 / Sq Ft |
Purchase History
| Date | Type | Sale Price | Title Company |
|---|---|---|---|
| Warranty Deed | $381,500 | None Available | |
| Warranty Deed | $381,500 | None Available |
Source: Outer Banks Association of REALTORS®
MLS Number: 131057
APN: 010668000
- 4901 Lindbergh Ave Unit Lot 4001
- 4 Sea Bass Cir Unit Lot B
- 4713 Summer Ln Unit Lot233
- 4151 Lindbergh Ave Unit Lot 12
- 40 Juniper Trail Unit Lot 6
- 114 Last Hunt Ln Unit Lot 254
- 28 Duck Woods Dr Unit Lot 5
- 71 Ocean Blvd Unit Lot 9R
- 33 Duck Woods Dr Unit Lot 3
- 206 Heritage Ln Unit Lot 700
- 4620 Johnston Ln Unit Lot 305
- 5124 The Woods Rd Unit Lot 21
- 4309 N Croatan Hwy Unit Lot 43
- 37 Foxwood Cir Unit Lot 33
- 29 Pintail Ct Unit Lot 29
- 4316 W Worthington Ln Unit Lot 46
- 5206 N Virginia Dare Trail Unit Lot 18
- 5201 Barlow Ln Unit Lot 311
- 76A Ocean Blvd Unit Lot 3
- 3942 N Virginia Dare Trail Unit Lot A-2
