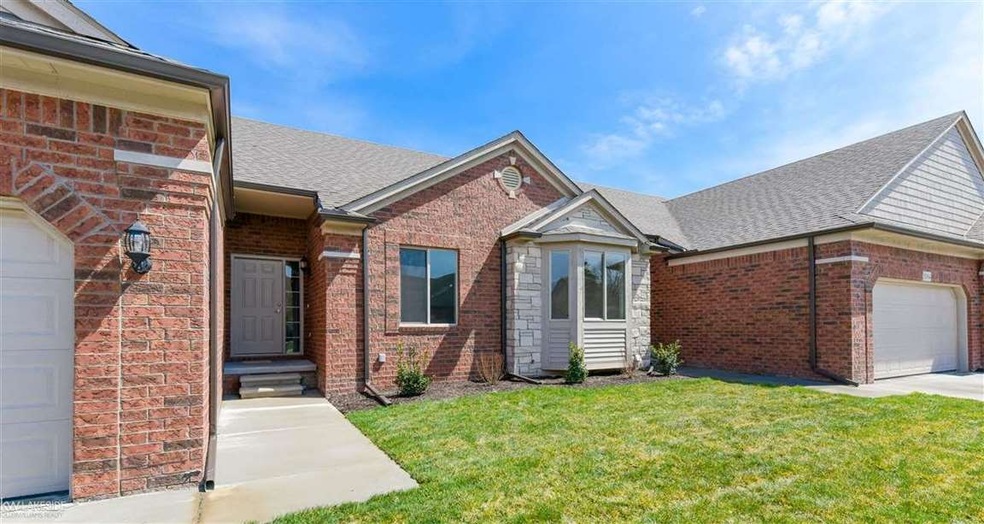
$280,000
- 3 Beds
- 1.5 Baths
- 1,870 Sq Ft
- 31736 William Dr
- Chesterfield, MI
A charming 3-bedroom, 1.5-bath brick ranch nestled in a serene community, offering the perfect blend of comfort, convenience, and low-maintenance living. This delightful detached condo is situated on a spacious corner lot, enveloped by towering mature trees that provide both shade and privacy. As you approach the property, you'll be greeted by a welcoming exterior with classic brick detailing, a
Lisa Nolff Keller Williams Realty Lakeside
