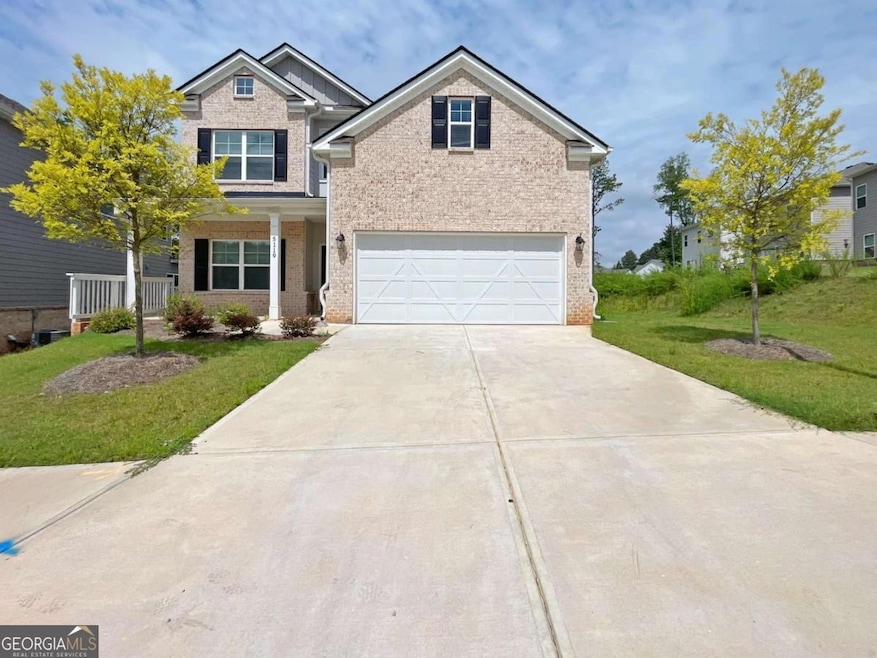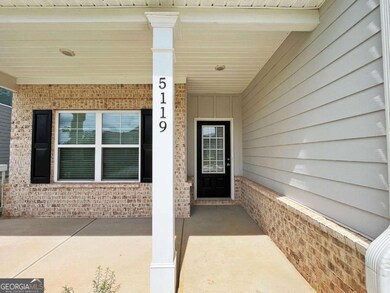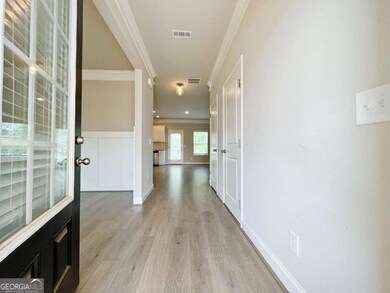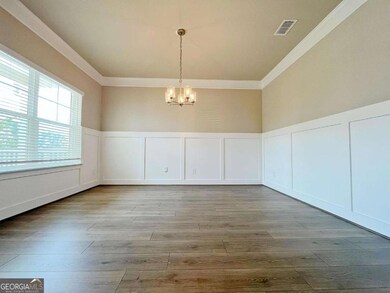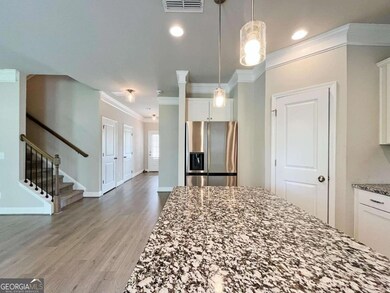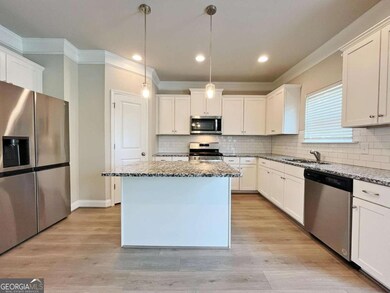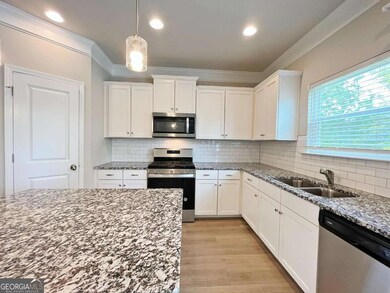5119 Aylesbury Ct Hoschton, GA 30548
Estimated payment $3,090/month
Highlights
- Green Roof
- Breakfast Area or Nook
- Laundry in Mud Room
- Traditional Architecture
- Walk-In Pantry
- Double Pane Windows
About This Home
MOVE-IN READY! Stunning 2 story, 4 bed/2.5 bath single family home built in 2023 August! Front porch accented with a brick elevation, designed for a peaceful retreat! As you step into large foyer, you will be amazed by this open living concept area covering the family room, breakfast area, and kitchen! Luxurious laminate wood planks throughout the first floor. Kitchen upgrades include white cabinets, granite counter tops and tile backsplash! Pendant lights over the large kitchen island overlooks spacious family room with gas fireplace. Stainless steel appliances include Double door refrigerator, gas rang with oven combo, microwave & dishwasher. Upstairs has large primary suite with walk-in closet and elegant bathroom. Dual vanities and separate shower and garden tub. Large secondary bedroom with extra space for study/computer room, and large closets! White Carrera cultured marble is upgraded in both primary and secondary baths! Laundry is upstairs. SO MANY WINDOWS! Private wood-view backyard! Community located conveniently to schools, shopping and recreation! MILL CREEK SCHOOLS!
Home Details
Home Type
- Single Family
Est. Annual Taxes
- $6,631
Year Built
- Built in 2023
HOA Fees
- $29 Monthly HOA Fees
Home Design
- Traditional Architecture
- Slab Foundation
- Composition Roof
- Brick Front
Interior Spaces
- 2,138 Sq Ft Home
- 2-Story Property
- Ceiling Fan
- Pendant Lighting
- Double Pane Windows
- Family Room with Fireplace
- Fire and Smoke Detector
Kitchen
- Breakfast Area or Nook
- Walk-In Pantry
- Microwave
- Dishwasher
- Kitchen Island
- Disposal
Flooring
- Carpet
- Laminate
Bedrooms and Bathrooms
- 4 Bedrooms
- Double Vanity
- Soaking Tub
Laundry
- Laundry in Mud Room
- Laundry Room
Parking
- Garage
- Garage Door Opener
Eco-Friendly Details
- Green Roof
- Energy-Efficient Appliances
- Energy-Efficient Insulation
- Energy-Efficient Doors
Location
- Property is near schools
- Property is near shops
Schools
- Duncan Creek Elementary School
- Frank N Osborne Middle School
- Mill Creek High School
Utilities
- Central Heating and Cooling System
- Private Water Source
- Gas Water Heater
Additional Features
- Patio
- 7,405 Sq Ft Lot
Community Details
- Association fees include ground maintenance
- Ridge At Mill Creek Subdivision
Map
Home Values in the Area
Average Home Value in this Area
Tax History
| Year | Tax Paid | Tax Assessment Tax Assessment Total Assessment is a certain percentage of the fair market value that is determined by local assessors to be the total taxable value of land and additions on the property. | Land | Improvement |
|---|---|---|---|---|
| 2025 | $6,631 | $181,960 | $44,000 | $137,960 |
| 2024 | $6,402 | $172,520 | $32,000 | $140,520 |
| 2023 | $6,402 | $28,800 | $28,800 | $0 |
| 2022 | $921 | $25,200 | $25,200 | $0 |
Property History
| Date | Event | Price | List to Sale | Price per Sq Ft |
|---|---|---|---|---|
| 10/19/2025 10/19/25 | Pending | -- | -- | -- |
| 08/27/2025 08/27/25 | Price Changed | $475,000 | -1.0% | $222 / Sq Ft |
| 04/06/2025 04/06/25 | For Sale | $480,000 | 0.0% | $225 / Sq Ft |
| 10/02/2024 10/02/24 | Rented | $2,350 | 0.0% | -- |
| 09/23/2024 09/23/24 | Under Contract | -- | -- | -- |
| 07/24/2024 07/24/24 | For Rent | $2,350 | +2.2% | -- |
| 10/14/2023 10/14/23 | Rented | $2,300 | 0.0% | -- |
| 09/20/2023 09/20/23 | Under Contract | -- | -- | -- |
| 09/06/2023 09/06/23 | For Rent | $2,300 | -- | -- |
Purchase History
| Date | Type | Sale Price | Title Company |
|---|---|---|---|
| Warranty Deed | -- | -- | |
| Warranty Deed | $446,635 | -- |
Mortgage History
| Date | Status | Loan Amount | Loan Type |
|---|---|---|---|
| Previous Owner | $223,318 | New Conventional |
Source: Georgia MLS
MLS Number: 10494780
APN: 3-004A-029
- 1003 Arbor Lake Walk
- 0 Beaver Dam Rd Unit 10550367
- 0 Beaver Dam Rd Unit 7603177
- 1148 Beaver Dam Rd
- 1830 Sauterne Dr
- 1041 Montrose Way
- 1039 Montrose Way
- The Avondale Plan at The Springs of Chateau
- The Addison Plan at The Springs of Chateau
- The Allyson Plan at The Springs of Chateau
- 81 Biltmore Place
- 71 Biltmore Place
- 1381 Larose Dr
- 1381 Larose Dr Unit LOT 55A
- 857 Champagne Ln
- Hanover Plan at Braselton Village
- BELHAVEN Plan at Braselton Village
- Galen Plan at Braselton Village
- Hayden Plan at Braselton Village
- Robie Plan at Braselton Village
