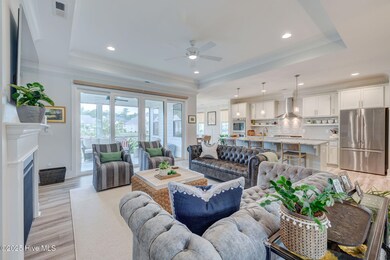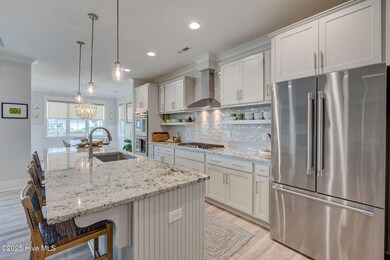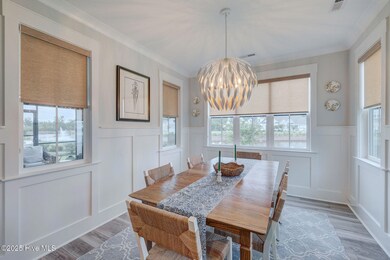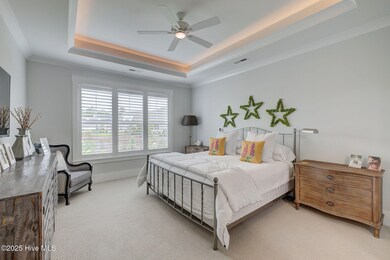5119 Creswell Dr Leland, NC 28451
Estimated payment $4,790/month
Highlights
- Water Views
- Indoor Pool
- Main Floor Primary Bedroom
- Fitness Center
- Home fronts a pond
- Attic
About This Home
Back on the market-buyer terminated for personal reasons. Built in 2022 in the sought-after Cape Fear National section of Brunswick Forest, this home combines modern style with an unbeatable setting-perched on the pond with no home directly behind for added privacy. From the moment you step inside, the welcoming entry foyer sets the tone, offering a graceful introduction to the home's airy and elegant spaces. This split floor plan provides privacy for everyone. The spacious primary suite features a large walk-in closet, double vanities, and a beautifully tiled walk-in shower. Two additional bedrooms on the main floor are separated from the main living area by a double transomed pocket door for added guest privacy, and there's also a true dedicated office. Upstairs, the private bonus room includes an en-suite bath-ideal for guests or a second home office. The kitchen is a showstopper, boasting a 36-inch, five-burner natural gas cooktop, Miele dishwasher, Bosch refrigerator, double ovens, a large island, and a stylish coffee bar/beverage center off the mudroom with its own beverage refrigerator-perfect for effortless entertaining. The kitchen flows into a bright and airy dining room framed by seven windows. A large walk-in pantry and a dedicated laundry room with a freezer, plus a full-size stackable LG washer and dryer, add everyday convenience. The living room impresses with tray ceilings, a cozy fireplace, and built-in cabinetry, creating a warm and inviting space. Step outside to your personal paradise: a screened porch overlooking the peaceful pond and a beautifully landscaped backyard with hydrangeas, a fig tree, crepe myrtles, yucca, and pineapple guava. A built-in gas line for your grill makes year-round outdoor entertaining a breeze. Additional highlights include a two-car garage and a walk-in floored attic for ample storage.
Listing Agent
Coldwell Banker Sea Coast Advantage License #149909 Listed on: 08/13/2025

Home Details
Home Type
- Single Family
Est. Annual Taxes
- $4,461
Year Built
- Built in 2022
Lot Details
- 0.27 Acre Lot
- Lot Dimensions are 90x130x90x130
- Home fronts a pond
- Property is zoned Le-Pud
HOA Fees
Home Design
- Slab Foundation
- Wood Frame Construction
- Shingle Roof
- Stick Built Home
Interior Spaces
- 2,562 Sq Ft Home
- 2-Story Property
- Bookcases
- Ceiling Fan
- Fireplace
- Blinds
- Mud Room
- Living Room
- Formal Dining Room
- Home Office
- Bonus Room
- Water Views
- Attic
Kitchen
- Walk-In Pantry
- Double Oven
- Freezer
- Bosch Dishwasher
- Dishwasher
- Solid Surface Countertops
- Disposal
Flooring
- Carpet
- Tile
- Luxury Vinyl Plank Tile
Bedrooms and Bathrooms
- 3 Bedrooms
- Primary Bedroom on Main
- 3 Full Bathrooms
- Walk-in Shower
Laundry
- Laundry Room
- Dryer
- Washer
Parking
- 2 Car Attached Garage
- Driveway
- Off-Street Parking
Outdoor Features
- Indoor Pool
- Covered Patio or Porch
Schools
- Town Creek Elementary And Middle School
- North Brunswick High School
Utilities
- Forced Air Zoned Heating and Cooling System
- Heat Pump System
- Natural Gas Connected
- Tankless Water Heater
- Natural Gas Water Heater
- Municipal Trash
Listing and Financial Details
- Assessor Parcel Number 071fd025
Community Details
Overview
- Brunswick Forest HOA, Phone Number (910) 256-2021
- Cape Fear National Association
- Brunswick Forest Subdivision
- Maintained Community
Recreation
- Tennis Courts
- Pickleball Courts
- Community Playground
- Fitness Center
- Community Pool
- Community Spa
- Park
- Trails
Additional Features
- Picnic Area
- Resident Manager or Management On Site
Map
Home Values in the Area
Average Home Value in this Area
Tax History
| Year | Tax Paid | Tax Assessment Tax Assessment Total Assessment is a certain percentage of the fair market value that is determined by local assessors to be the total taxable value of land and additions on the property. | Land | Improvement |
|---|---|---|---|---|
| 2025 | -- | $663,610 | $145,000 | $518,610 |
| 2024 | $4,461 | $663,610 | $145,000 | $518,610 |
| 2023 | $1,523 | $663,610 | $145,000 | $518,610 |
| 2022 | $0 | $205,000 | $205,000 | $0 |
| 2021 | $1,441 | $205,000 | $205,000 | $0 |
| 2020 | $1,441 | $205,000 | $205,000 | $0 |
| 2019 | $1,440 | $205,000 | $205,000 | $0 |
| 2018 | $951 | $135,000 | $135,000 | $0 |
Property History
| Date | Event | Price | List to Sale | Price per Sq Ft | Prior Sale |
|---|---|---|---|---|---|
| 11/04/2025 11/04/25 | Pending | -- | -- | -- | |
| 10/20/2025 10/20/25 | For Sale | $800,000 | 0.0% | $312 / Sq Ft | |
| 10/03/2025 10/03/25 | Pending | -- | -- | -- | |
| 08/13/2025 08/13/25 | For Sale | $800,000 | +38.6% | $312 / Sq Ft | |
| 02/28/2022 02/28/22 | Sold | $577,000 | 0.0% | $230 / Sq Ft | View Prior Sale |
| 10/11/2021 10/11/21 | Pending | -- | -- | -- | |
| 10/11/2021 10/11/21 | For Sale | $577,000 | -- | $230 / Sq Ft |
Purchase History
| Date | Type | Sale Price | Title Company |
|---|---|---|---|
| Deed | -- | None Listed On Document | |
| Quit Claim Deed | -- | Salines-Mondello Law Firm Pc | |
| Warranty Deed | $125,000 | None Available | |
| Warranty Deed | $1,615,000 | None Available |
Source: Hive MLS
MLS Number: 100524722
APN: 071FD025
- 4342 Cobleskill
- 5140 Creswell Dr
- 5083 Creswell Dr
- 2101 Cokesbury Ct
- 2113 Cokesbury Ct
- 2021 Colony Pines Dr
- 2112 Cokesbury Ct
- 2016 Chartwell Ct
- 7955 Harrier Cir
- 1503 Cape Fear National Dr
- 2152 Cokesbury Ct
- 7952 Harrier Cir
- The Wallace Plan at Trestle Ridge at Brunswick Forest
- The Dalton Plan at Trestle Ridge at Brunswick Forest
- The Garland Plan at Trestle Ridge at Brunswick Forest
- The Everest Plan at Trestle Ridge at Brunswick Forest
- 2917 Hatchers Run
- 2908 Hatchers Run
- 3012 Cobden Ct
- 2889 Hatchers






