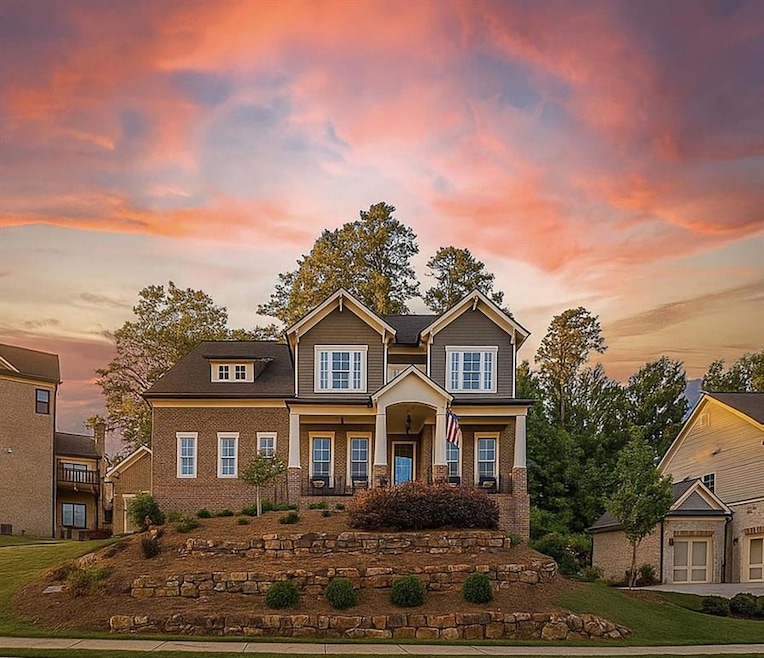Newer construction homes are almost impossible to find in Johns Creek! Built just 4 years ago, this is a rare chance to own a better-than-new 4-sided brick home in desirable Bayard neighborhood along the banks of the Chattahoochee River. Inside, 10 ft+ ceilings and wide plank engineered hardwoods span the main level. The light-filled white kitchen features an 8-ft island, quartz countertops, gas range, oversized walk-in pantry, and butler's pantry leading to dining room (currently used as a sitting room). Thoughtful touches on the main floor include two mudrooms, custom built-ins in the living room, a dramatic 2-story foyer, powder room, and a guest bedroom with full bathroom. Upstairs, the spacious primary suite features a spa-like bathroom and a huge walk-in closet. The second story also boasts 9 ft+ ceilings, a versatile loft, one secondary bedroom with a private ensuite, and two other bedrooms sharing a Jack-and-Jill bath. Outside, enjoy a large deck (recently stained in June 2025), fenced backyard, and a smart WiFi irrigation system. PLUS the HOA fee covers lawn maintenance of your front and back yards, as well as trash/recycling. Enjoy easy access to the Chattahoochee, a private stocked pond, and peaceful green space all within walking distance & without leaving the neighborhood. The home boasts a 2-car side-entry garage an EV charging outlet, along with a separate one-car front-entry garage. Other state-of-the-art smart WiFi features include thermostats, lighting, garage door openers, and security system. A recirculating hot water pump ensures instant hot water at every faucet, and AT&T Fiber internet provides blazing-fast connectivity for remote work, streaming, and smart home features. The 2,000+/- sq ft unfinished daylight basement is already stubbed for a bathroom AND kitchen, does not require a sump pump, and offers endless potential for future expansion. Bayard is the newest neighborhood on coveted Old Alabama Road and offers its homeowners privacy with its large decorative iron gates. This home blends traditional luxury, modern conveniences, and prime location in Johns Creek just named the #1 Best Place to Live in the U.S. by U.S. News & World Report (2025)! Zoned for top-ranked Johns Creek High School! Be sure to check out the 3D Virtual Tour, video, and floor plans!







