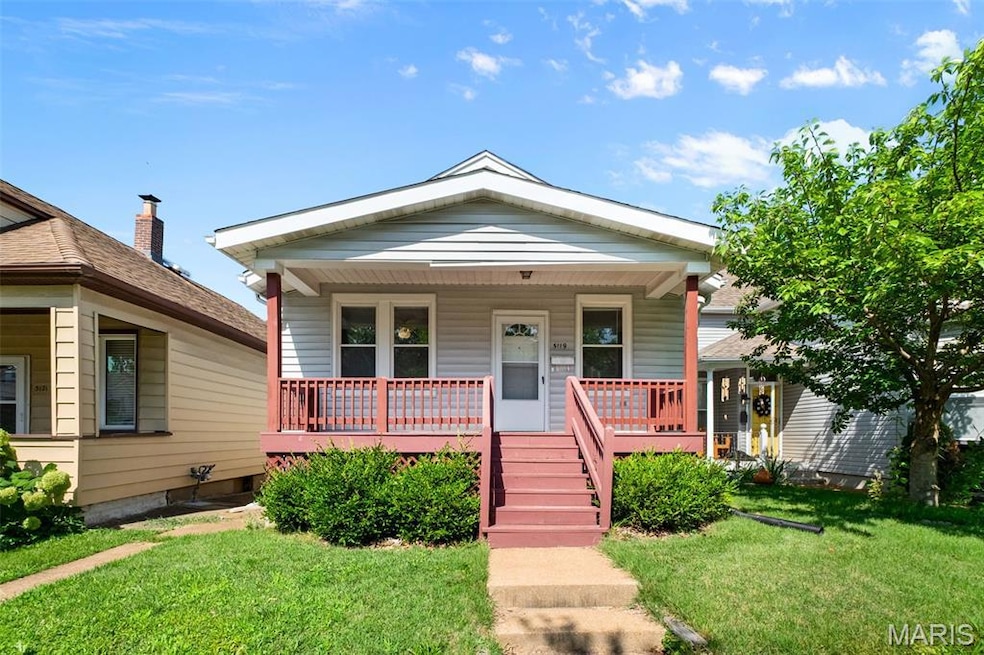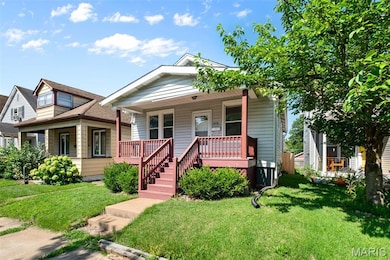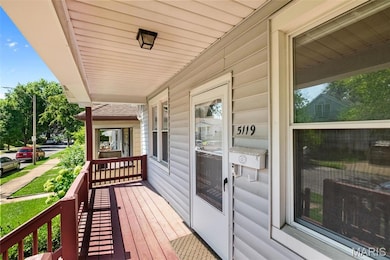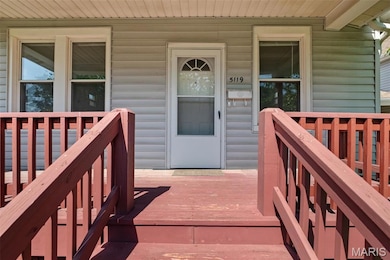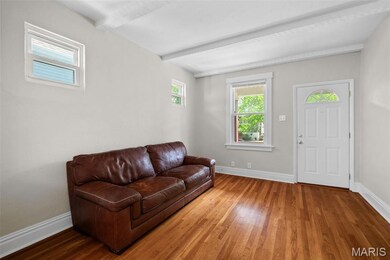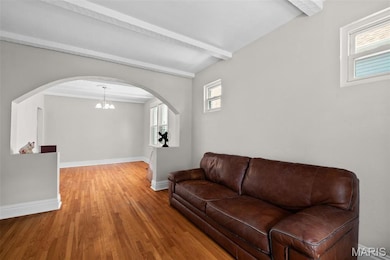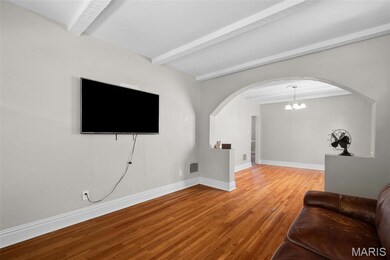
5119 Dresden Ave Saint Louis, MO 63116
Bevo Mill NeighborhoodEstimated payment $1,280/month
Highlights
- Home Theater
- Property is near public transit
- No HOA
- Deck
- Wood Flooring
- Front Porch
About This Home
Circa 1914 Nestled in a quiet pocket near Christy Park with easy access to the central corridor of the Southside, you’ll find 5119 Dresden. A remodeled bungalow with bonus features that abound. Custom cabinetry, granite countertops and a large center island in the ample kitchen await. The family room overlooks the quaint front porch and extends to the formal dining area through an archway with beamed ceilings that add architectural details. The large private primary bedroom has an unexpected sized closet & the 2nd main level bedroom is tucked in the corner for privacy. Step downstairs and you will find a fully remodeled basement with LVP flooring, waterproofing systems and a finished drop panel ceiling. Plus a full third bedroom and full private bathroom with shower for visiting guests. Plenty of space for storage and a large laundry/utility area. The lower level lounge is waiting for relaxation and fun. Waterproofing system and sump pump recently added give peace of mind in the lower level. Outback you’ll find a raised deck overlooking the level backyard with brick patio and new privacy fence. Through the gate find a parking pad for two with Keystone retaining wall from the easy alley access. Nearby the commerce of Kingshighway and Chippewa corridor, but also near the Mom & Pops of the Macklind Avenue Arts& Shopping district and nearby beautiful Carondelet Park.
Home Details
Home Type
- Single Family
Est. Annual Taxes
- $1,726
Year Built
- Built in 1914
Lot Details
- 436 Sq Ft Lot
- Privacy Fence
- Wood Fence
- Level Lot
- Back Yard Fenced
Home Design
- Bungalow
- Block Foundation
- Stone Foundation
- Shingle Roof
- Vinyl Siding
Interior Spaces
- 1-Story Property
- Ceiling Fan
- Panel Doors
- Living Room
- Dining Room
- Home Theater
Kitchen
- Free-Standing Electric Oven
- Recirculated Exhaust Fan
- Ice Maker
- Dishwasher
- Disposal
Flooring
- Wood
- Carpet
- Ceramic Tile
- Luxury Vinyl Plank Tile
- Luxury Vinyl Tile
Bedrooms and Bathrooms
- 3 Bedrooms
Laundry
- Dryer
- Washer
Finished Basement
- Basement Ceilings are 8 Feet High
- Laundry in Basement
- Basement Window Egress
Parking
- 2 Parking Spaces
- Parking Pad
- Paved Parking
- Off-Street Parking
Outdoor Features
- Deck
- Patio
- Front Porch
Location
- Property is near public transit
Schools
- Buder Elem. Elementary School
- Long Middle Community Ed. Center
- Roosevelt High School
Utilities
- Forced Air Heating and Cooling System
- Heating System Uses Natural Gas
- Natural Gas Connected
Community Details
- No Home Owners Association
- Community Storage Space
Listing and Financial Details
- Assessor Parcel Number 5553-9-195.000
Map
Home Values in the Area
Average Home Value in this Area
Tax History
| Year | Tax Paid | Tax Assessment Tax Assessment Total Assessment is a certain percentage of the fair market value that is determined by local assessors to be the total taxable value of land and additions on the property. | Land | Improvement |
|---|---|---|---|---|
| 2025 | $1,726 | $23,550 | $1,140 | $22,410 |
| 2024 | $1,643 | $20,290 | $1,140 | $19,150 |
| 2023 | $1,643 | $20,290 | $1,140 | $19,150 |
| 2022 | $1,250 | $14,780 | $1,140 | $13,640 |
| 2021 | $1,248 | $14,780 | $1,140 | $13,640 |
| 2020 | $1,119 | $13,320 | $1,140 | $12,180 |
| 2019 | $1,115 | $13,320 | $1,140 | $12,180 |
| 2018 | $1,054 | $12,180 | $1,140 | $11,040 |
| 2017 | $1,036 | $12,180 | $1,140 | $11,040 |
| 2016 | $803 | $9,250 | $1,140 | $8,110 |
| 2015 | $730 | $9,250 | $1,140 | $8,110 |
| 2014 | $802 | $9,250 | $1,140 | $8,110 |
| 2013 | -- | $10,200 | $1,140 | $9,060 |
Property History
| Date | Event | Price | Change | Sq Ft Price |
|---|---|---|---|---|
| 07/17/2025 07/17/25 | For Sale | $210,000 | +40.0% | $127 / Sq Ft |
| 11/22/2021 11/22/21 | Sold | -- | -- | -- |
| 10/05/2021 10/05/21 | Pending | -- | -- | -- |
| 09/29/2021 09/29/21 | For Sale | $150,000 | +23.0% | $90 / Sq Ft |
| 09/04/2019 09/04/19 | Sold | -- | -- | -- |
| 08/01/2019 08/01/19 | Pending | -- | -- | -- |
| 06/03/2019 06/03/19 | Price Changed | $122,000 | -0.8% | $127 / Sq Ft |
| 05/04/2019 05/04/19 | Price Changed | $123,000 | -1.6% | $128 / Sq Ft |
| 02/13/2019 02/13/19 | For Sale | $125,000 | 0.0% | $130 / Sq Ft |
| 09/16/2016 09/16/16 | Rented | $1,250 | 0.0% | -- |
| 09/01/2016 09/01/16 | Under Contract | -- | -- | -- |
| 08/25/2016 08/25/16 | For Rent | $1,250 | 0.0% | -- |
| 08/19/2016 08/19/16 | Sold | -- | -- | -- |
| 08/15/2016 08/15/16 | Pending | -- | -- | -- |
| 07/14/2016 07/14/16 | For Sale | $94,900 | +106.8% | $99 / Sq Ft |
| 05/22/2016 05/22/16 | Sold | -- | -- | -- |
| 05/09/2016 05/09/16 | Pending | -- | -- | -- |
| 04/29/2016 04/29/16 | For Sale | $45,900 | 0.0% | $48 / Sq Ft |
| 04/18/2016 04/18/16 | Off Market | -- | -- | -- |
| 04/11/2016 04/11/16 | For Sale | $45,900 | -- | $48 / Sq Ft |
Purchase History
| Date | Type | Sale Price | Title Company |
|---|---|---|---|
| Warranty Deed | $162,500 | Freedom Title | |
| Warranty Deed | -- | Title Partners Agency Llc | |
| Warranty Deed | $96,900 | Select Title Group | |
| Warranty Deed | -- | Title Partners Agency Llc | |
| Special Warranty Deed | $26,450 | None Available | |
| Trustee Deed | $83,862 | None Available |
Mortgage History
| Date | Status | Loan Amount | Loan Type |
|---|---|---|---|
| Open | $142,500 | New Conventional | |
| Previous Owner | $102,000 | Commercial | |
| Previous Owner | $93,993 | New Conventional | |
| Previous Owner | $298,893 | Unknown |
Similar Homes in Saint Louis, MO
Source: MARIS MLS
MLS Number: MIS25049460
APN: 5553-03-0390-0
- 5141 Dresden Ave
- 4645 Wilcox Ave
- 5134 Cologne Ave
- 4627 Wilcox Ave
- 5022 Elenore Ave
- 5327 West Ave
- 4601 Delor St
- 5325 Gilson Ave
- 4740 Hummel Ave
- 5348 Gilson Ave
- 5420 Bates St
- 4939 Eichelberger St
- 4436 Itaska St
- 4417 Wallace St
- 5505 S Kingshighway Blvd
- 4455 Itaska St
- 4472 Gannett St
- 4950 Eichelberger St
- 4317 Duke St
- 4357 Wallace St
- 4984 Neosho St
- 6025 Carlsbad Ave
- 6020 Carlsbad Ave Unit 2F
- 5222 Nottingham Ave
- 5401 Eichelberger St Unit 2A
- 5339 Nottingham Ave Unit 17
- 6014 S Kingshighway Blvd Unit C3
- 6010 S Kingshighway Blvd
- 4770 Kings Dr Unit J
- 5233 Sutherland Ave Unit 2FL
- 5424 Rhodes Ave Unit 2F
- 5446 Rhodes Ave Unit 2
- 5520 Neosho St Unit 5520 Neosho St
- 5536 Walsh St
- 5049 Chippewa St Unit B
- 5049 Chippewa St Unit A
- 5047 Chippewa St Unit D
- 6644 Gravois Ave Unit 1f
- 4994 Mardel Ave Unit 1F
- 5537 Holly Hills Ave Unit 5537A
