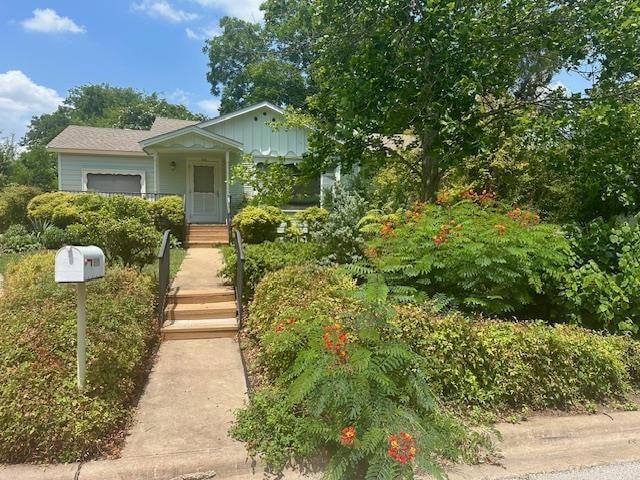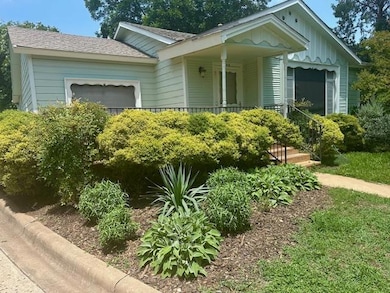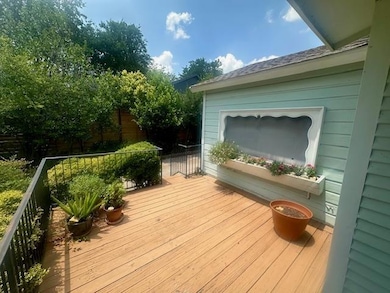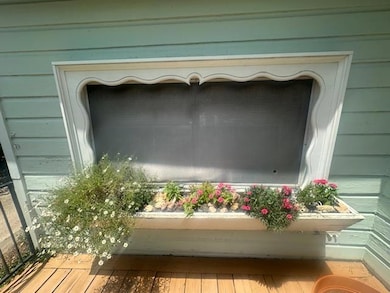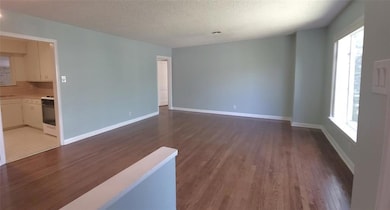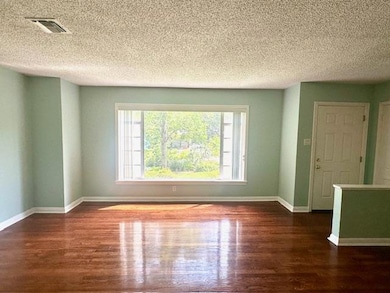5119 Fairview Dr Unit A Austin, TX 78731
Highland Park West NeighborhoodHighlights
- Mature Trees
- Property is near public transit
- No HOA
- Highland Park Elementary School Rated A
- Wood Flooring
- 5-minute walk to Perry Neighborhood Park
About This Home
Charming cottage in Highland Park West located in Central Austin. Enjoy original hardwood floors and bathroom tiles. This well cared for home on a large (.38 acre) lot has been lovingly maintained by the owner (who lives in Unit B with plenty of privacy space for both). Great layout with open kitchen and two living areas. Beautiful stone working fireplace. Large patio overlooking owner's garden which is also a wildlife habitat. Quiet street, with incredible walkability to schools, stores and restaurants and parks. Easy access to Mopac and conveniently located close to both downtown Austin, and The Domain.
Last Listed By
Compass RE Texas, LLC Brokerage Phone: (512) 299-0445 License #0659874 Listed on: 06/06/2025

Home Details
Home Type
- Single Family
Est. Annual Taxes
- $16,521
Year Built
- Built in 1950
Lot Details
- 0.38 Acre Lot
- South Facing Home
- Landscaped
- Native Plants
- Mature Trees
- Back Yard
Parking
- 1 Parking Space
Interior Spaces
- 1,750 Sq Ft Home
- 1-Story Property
- Bookcases
- Ceiling Fan
- Wood Burning Fireplace
- Blinds
- Bay Window
- Multiple Living Areas
- Living Room
- Den with Fireplace
- Washer and Dryer
Kitchen
- Open to Family Room
- Breakfast Bar
- Gas Oven
- Built-In Gas Range
- Microwave
- Dishwasher
- Laminate Countertops
Flooring
- Wood
- Carpet
- Tile
- Vinyl
Bedrooms and Bathrooms
- 3 Main Level Bedrooms
- In-Law or Guest Suite
- 2 Full Bathrooms
Outdoor Features
- Patio
- Front Porch
Schools
- Highland Park Elementary School
- Lamar Middle School
- Mccallum High School
Utilities
- Central Air
- Phone Available
Additional Features
- Accessible Approach with Ramp
- Property is near public transit
Listing and Financial Details
- Security Deposit $3,100
- Tenant pays for electricity, gas, pest control, sewer, telephone, trash collection
- The owner pays for exterior maintenance, grounds care, roof maintenance, water
- 12 Month Lease Term
- $50 Application Fee
- Assessor Parcel Number 01300204350000
- Tax Block J
Community Details
Overview
- No Home Owners Association
- Highland Park West Subdivision
Pet Policy
- Pet Deposit $500
- Dogs and Cats Allowed
Map
Source: Unlock MLS (Austin Board of REALTORS®)
MLS Number: 7502594
APN: 125985
- 5218 Valley Oak Dr
- 5214 Valley Oak Dr
- 5326 Balcones Dr Unit B
- 5110 Valley Oak Dr
- 5204 Ridge Oak Dr
- 3201 Sunny Ln
- 4901 Ridge Oak Dr
- 4901 Westview Dr
- 4801 Balcones Dr
- 5711 Fairlane Dr
- 4715 Highland Terrace
- 5322 Western Hills Dr
- 5711 Trailridge Dr
- 3514 Lakeland Dr
- 5808 Marilyn Dr
- 5800 Marilyn Dr
- 4711 Highland Terrace
- 5706 Highland Hills Cir
- 5810 Fairlane Dr
- 4906 Westfield Dr
