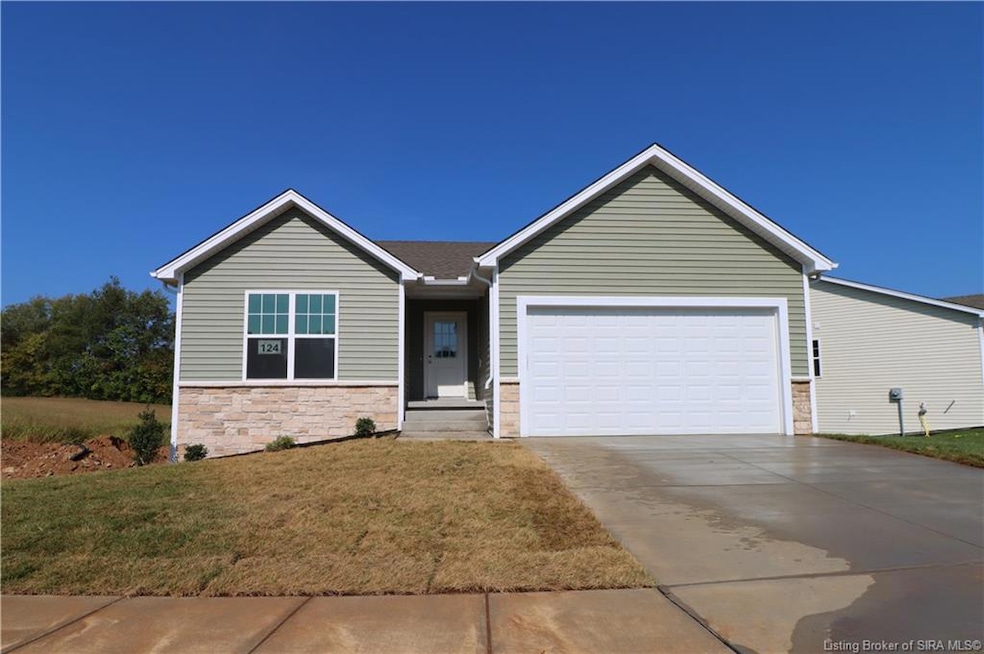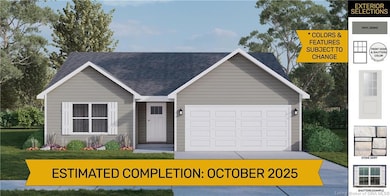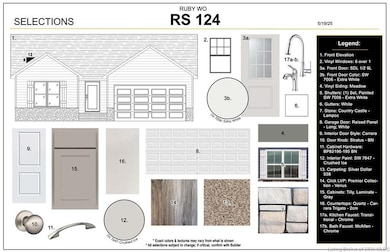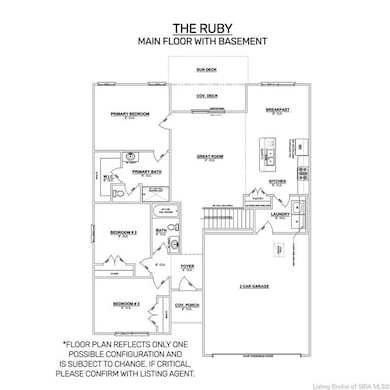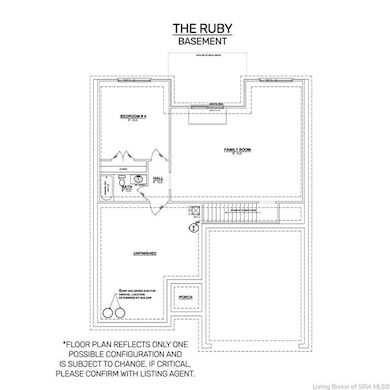5119 - LOT 124 Boulder Springs Blvd Charlestown, IN 47111
Estimated payment $2,156/month
Highlights
- Under Construction
- Open Floorplan
- Cathedral Ceiling
- Utica Elementary School Rated A-
- Deck
- Covered Patio or Porch
About This Home
The “Ruby” floor plan with walkout basement is a 4 bed / 3 bath home. Enter inside via the cozy, covered front porch into the foyer, leading to the open-concept great room, kitchen, and breakfast area. The beautiful eat-in kitchen includes stainless steel appliances, quartz countertops, an island, and conveniently-located pantry. Step from the great room out onto the covered back patio to enjoy the outdoors. The primary suite is located beyond the great room and offers a spacious en-suite bathroom with a water closet, walk-in closet, and a large walk-in shower. Bedrooms 2&3 are located off of the foyer and share a second full bathroom. The full, finished walkout basement features a large 4th bedroom, full bathroom, and huge family room that walks out to the back patio. Save $$$ toward closing costs by using one of our recommended lenders! Builder is a licensed real estate agent in the state of Indiana.
Open House Schedule
-
Saturday, November 29, 20251:00 to 3:00 pm11/29/2025 1:00:00 PM +00:0011/29/2025 3:00:00 PM +00:00Add to Calendar
-
Sunday, November 30, 20251:00 to 4:00 pm11/30/2025 1:00:00 PM +00:0011/30/2025 4:00:00 PM +00:00Add to Calendar
Home Details
Home Type
- Single Family
Year Built
- Built in 2025 | Under Construction
Lot Details
- 7,579 Sq Ft Lot
- Landscaped
HOA Fees
- $21 Monthly HOA Fees
Parking
- 2 Car Attached Garage
- Front Facing Garage
- Garage Door Opener
Home Design
- Poured Concrete
- Frame Construction
- Vinyl Siding
- Stone Exterior Construction
Interior Spaces
- 2,227 Sq Ft Home
- 1-Story Property
- Open Floorplan
- Cathedral Ceiling
- Entrance Foyer
- Finished Basement
- Walk-Out Basement
- Laundry Room
Kitchen
- Breakfast Area or Nook
- Eat-In Kitchen
- Oven or Range
- Microwave
- Dishwasher
- Kitchen Island
- Disposal
Bedrooms and Bathrooms
- 4 Bedrooms
- Walk-In Closet
- 3 Full Bathrooms
Outdoor Features
- Deck
- Covered Patio or Porch
Utilities
- Central Air
- Heat Pump System
- Electric Water Heater
Listing and Financial Details
- Home warranty included in the sale of the property
- Assessor Parcel Number 101105200087000033
Map
Home Values in the Area
Average Home Value in this Area
Property History
| Date | Event | Price | List to Sale | Price per Sq Ft |
|---|---|---|---|---|
| 10/14/2025 10/14/25 | Price Changed | $339,900 | -6.3% | $153 / Sq Ft |
| 07/18/2025 07/18/25 | For Sale | $362,900 | -- | $163 / Sq Ft |
Source: Southern Indiana REALTORS® Association
MLS Number: 202509545
- 5125- LOT 127 Boulder Springs Blvd
- 5123- LOT 126 Boulder Springs Blvd
- 5018- LOT 147 Hidden Springs Dr
- 5022 - LOT 145 Hidden Springs Dr
- 5026 - LOT 143 Hidden Springs Dr
- 5020- LOT 146 Hidden Springs Dr
- 5036 - LOT 138 Hidden Springs Dr
- 5004 Hidden Springs Dr
- 4218 - LOT 220 Round Rock Blvd
- 4214 - LOT 218 Round Rock Blvd
- 4216 - LOT 219 Round Rock Blvd
- 4212 - LOT 217 Round Rock Blvd
- 2058 Harmony Ln
- 5801 Indiana 62
- 7994 Kismet Dr
- Ironwood Plan at Stacy Springs
- Ashton Plan at Stacy Springs
- Chestnut Plan at Stacy Springs
- Empress Plan at Stacy Springs
- Palmetto Plan at Stacy Springs
- 5201 W River Ridge Pkwy
- 3421 Morgan Trail
- 4101 Herb Lewis Rd
- 7000 Lake Dr
- 4038 Herb Lewis Rd
- 100 Stonebench Cir
- 1632 Old Salem Rd
- 3300 Schlosser Farm Way
- 3610 Alannah Gardens Ct
- 7722 Old State Road 60
- 2709 Crownpoint Dr
- 3900 Armstrong Ct
- 3500 Ellingsworth Dairy Dr
- 407 Pike St
- 620 W Utica St Unit 2
- 1001 Somerset Ct
- 3498 Jefferson Ridge Dr
- 328 Clark Rd
- 3000 Harmony Ln
- 760 Main St
