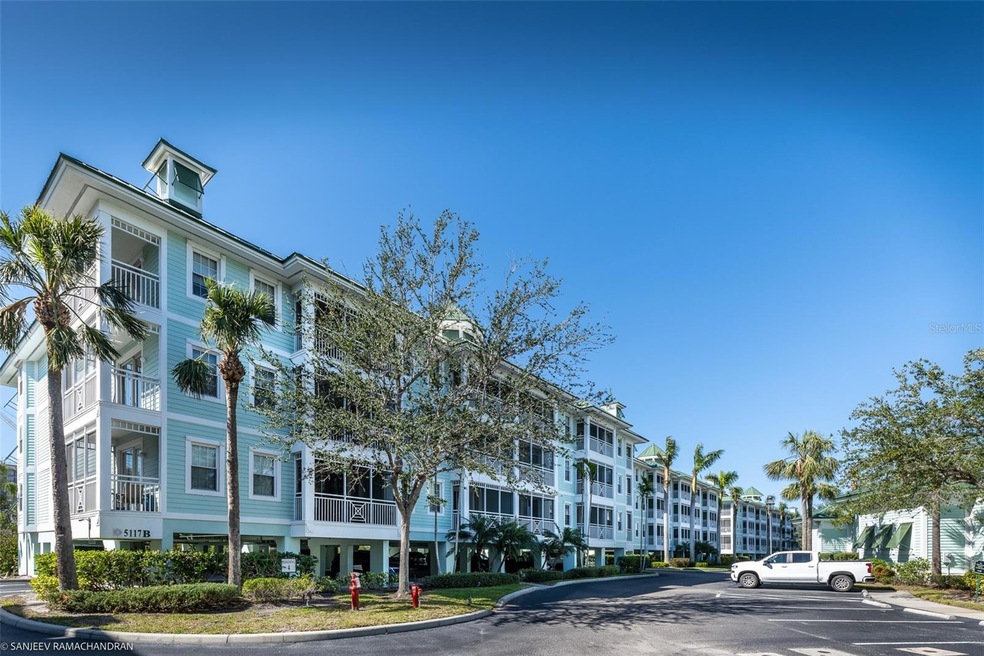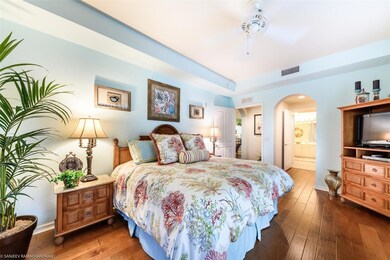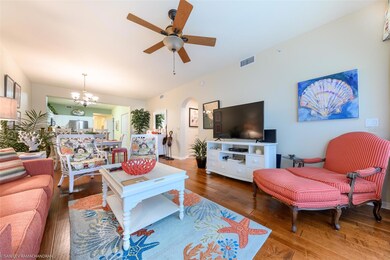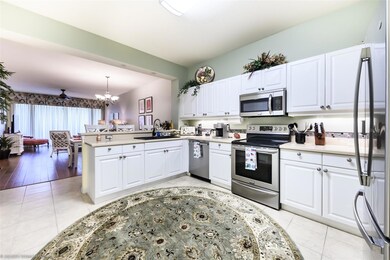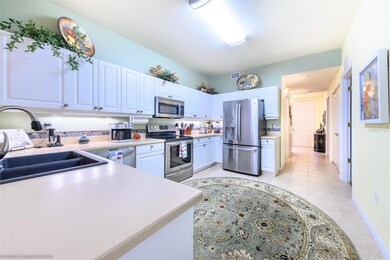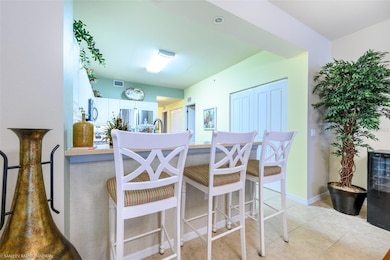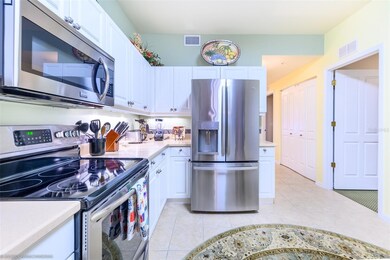5119 Melbourne St Unit C-201 Punta Gorda, FL 33980
Highlights
- Fitness Center
- Open Floorplan
- Park or Greenbelt View
- Heated In Ground Pool
- Deck
- Bonus Room
About This Home
FURNISHED OFF SEASONAL / SHORT-TERM RENTAL. AVAILABLE NOW FOR 2025 SEASON.. TURNKEY FURNISHED 3rd floor end unit condo has just over 1800 square feet of air-conditioned living space which includes 3 large bedrooms, 2.5 baths and 2 screened lanais, one of which overlooks the resort pool area. One of the bedrooms is furnished as den. This very elegantly furnished unit has an open great room design. Kitchen is spacious and modern with solid surface counters and stainless appliances. Generous master suite offers tray ceiling, access to lanai, separate sitting area and private ensuite with walk-in closet, dual sinks, soaking tub and walk in shower. Amenities include clubhouse with fitness room, meeting room with bar, billiard table and library, heated swimming pool and spa and putting green. Community hosts many social activities to enjoy with your neighbors. Great location minutes from Charlotte Harbor, boating, fishing and historic downtown Punta Gorda.
Listing Agent
THOMAS RYAN REAL ESTATE MANAGE Brokerage Phone: 941-833-4777 License #3209941 Listed on: 01/25/2023
Condo Details
Home Type
- Condominium
Est. Annual Taxes
- $4,396
Year Built
- Built in 2005
Lot Details
- End Unit
Parking
- 1 Car Attached Garage
- Open Parking
Property Views
- Park or Greenbelt
- Pool
Home Design
- Entry on the 2nd floor
Interior Spaces
- 1,831 Sq Ft Home
- Open Floorplan
- Furnished
- Ceiling Fan
- Thermal Windows
- Blinds
- Drapes & Rods
- Sliding Doors
- Entrance Foyer
- Great Room
- Combination Dining and Living Room
- Den
- Bonus Room
- Inside Utility
- Security Gate
Kitchen
- Eat-In Kitchen
- Breakfast Bar
- Walk-In Pantry
- Range
- Recirculated Exhaust Fan
- Microwave
- Dishwasher
- Wine Refrigerator
- Solid Surface Countertops
- Disposal
Flooring
- Carpet
- Ceramic Tile
Bedrooms and Bathrooms
- 3 Bedrooms
- Split Bedroom Floorplan
- Walk-In Closet
- Dual Sinks
- Bathtub With Separate Shower Stall
Laundry
- Laundry closet
- Dryer
- Washer
Pool
- Heated In Ground Pool
- Heated Spa
- In Ground Spa
- Gunite Pool
- Outdoor Shower
Outdoor Features
- Balcony
- Deck
- Patio
- Rain Gutters
- Porch
Schools
- Peace River Elementary School
- Port Charlotte Middle School
- Charlotte High School
Utilities
- Central Heating and Cooling System
- Vented Exhaust Fan
- Electric Water Heater
- High Speed Internet
- Cable TV Available
Listing and Financial Details
- Residential Lease
- Security Deposit $2,500
- Property Available on 1/1/25
- Tenant pays for cleaning fee
- The owner pays for cable TV, electricity, grounds care, internet, pest control, sewer, trash collection, water
- $60 Application Fee
- 3-Month Minimum Lease Term
- Assessor Parcel Number 402236601061
Community Details
Overview
- Property has a Home Owners Association
- First Choice Condo Mgmt Association, Phone Number (941) 625-2255
- Preserve At Charlotte Harbor Community
- Preserve/Charlotte Harbor Subdivision
- On-Site Maintenance
Amenities
- Elevator
Recreation
- Recreation Facilities
- Fitness Center
- Community Pool
- Community Spa
Pet Policy
- No Pets Allowed
Security
- Card or Code Access
- Fire and Smoke Detector
- Fire Sprinkler System
Map
Source: Stellar MLS
MLS Number: C7470413
APN: 402236601061
- 5117 Melbourne St Unit B302
- 5115 Melbourne St Unit A303
- 5127 Melbourne St Unit F-301
- 5125 Melbourne St Unit E-201
- 5114 Melbourne St Unit A-302
- 5114 Melbourne St Unit A202
- 5114 Melbourne St Unit A-101
- 5114 Melbourne St Unit A105
- 5055 Melbourne St
- 5060 Melbourne St
- 4500 Melbourne St
- 4497 Northshore Dr
- 23146 Central Ave
- 4525 Church St
- 4504 Oakley St
- 4460 Northshore Dr
- 23475 Harper Ave
- 4467 Northshore Dr
- 4362 Pinnacle St
- 23491 Harper Ave
- 5119 Melbourne St Unit C304
- 5117 Melbourne St Unit B4302
- 5123 Melbourne St Unit D-104
- 5125 Melbourne St Unit E-304
- 5114 Melbourne St Unit A101
- 5114 Melbourne St Unit A-204
- 5114 Melbourne St Unit A-301
- 4644 Church St Unit A
- 4504 Oakley St Unit A
- 4504 Oakley St Unit B
- 4470 Northshore Dr Unit ID1029765P
- 23465 Harborview Rd Unit 836
- 23465 Harborview Rd Unit 824
- 23465 Harborview Rd Unit 945
- 23019 Seneca Ave Unit A
- 4387 Sibley Bay St
- 4387 Sibley Bay St
- 4390 Jackson St Unit J-B
- 414 Cortez Dr
- 22333 Edgewater Dr Unit B4
