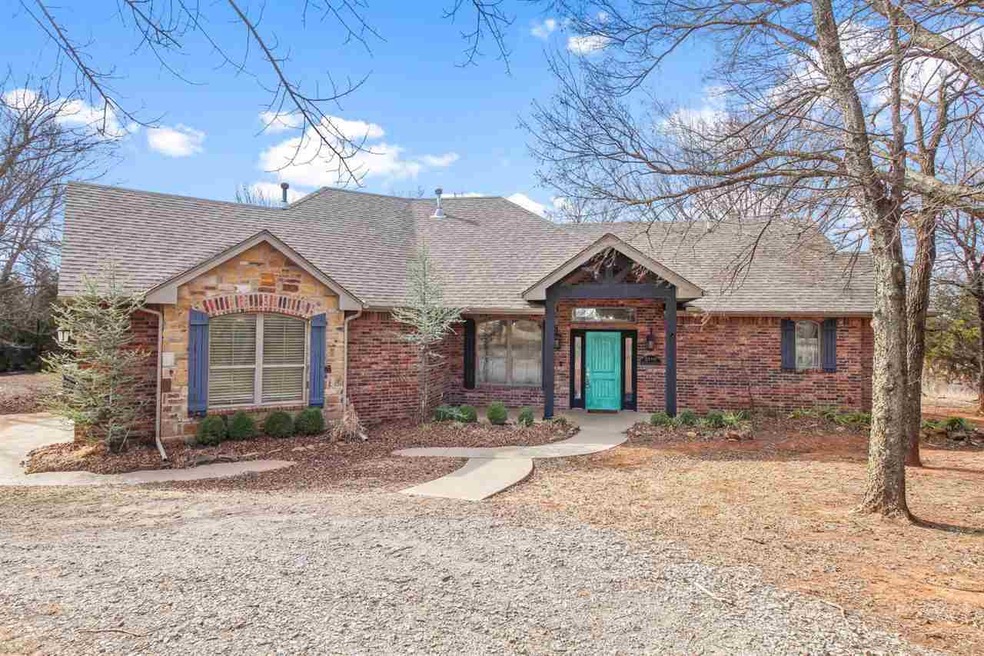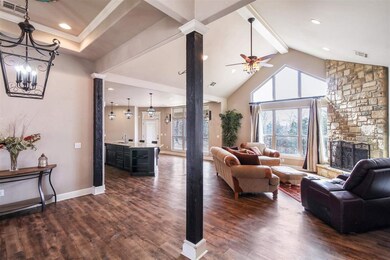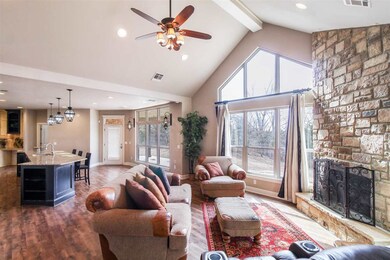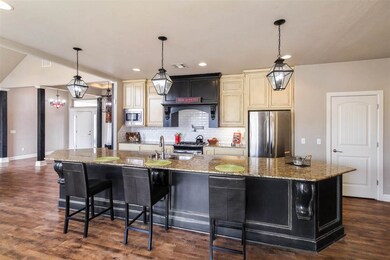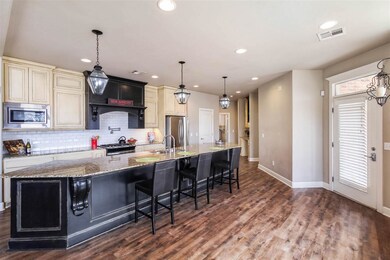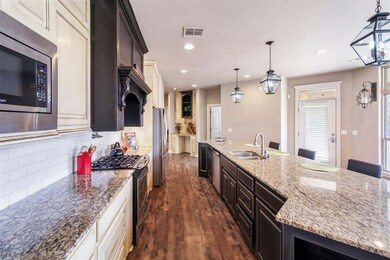
5119 Reese Landing Stillwater, OK 74075
Highlights
- 2 Car Attached Garage
- Brick Veneer
- 1-Story Property
- Stillwater Middle School Rated A
- Patio
- Forced Air Heating and Cooling System
About This Home
As of April 2022This adorable home sits on a .5 acres (m/l) lot tucked back in the secluded part of Deer Ridge. The floor plan boasts of the open kitchen and living concept with a formal dining/office area and a large kitchen dining area. The gorgeous kitchen includes granite countertops, tile backsplash, distressed wood accents, stainless appliances and a massive center island featuring several bar stool seating places. The kitchen has an abundance of cabinets, drawers and built-ins, and a walk-in pantry. Just off the kitchen is a handy built-in desk area with more storage. The living rooms features cathedral ceilings and and stone surround fireplace which goes from floor to ceiling. The split bedroom arrangement features two bedrooms with a Jack and Jill bath and the primary bedroom suite is on the opposite side of the home. The primary suite has a large walk-in closet, a super-sized jacuzzi bathtub and separate walk-in tile shower, double vanity sinks with vanity built-ins. Don’t miss the gas faux fireplace to add extra ambience. The large utility room includes a sink, built-in cabinets and a hanging bar. The oversized garage has ample room for two vehicles, an underground storm shelter, plus extra storage for lawn equipment, gardening tools, larger toys, etc. The covered back patio is the perfect place to sit and enjoy sunrises, sunsets as it overlooks a large greenbelt area. The lot has large mature trees and potential for gorgeous landscaping. The list price reflects a carpet consideration for the new owner.
Last Buyer's Agent
Non Member
Non Member Office
Home Details
Home Type
- Single Family
Est. Annual Taxes
- $3,118
Year Built
- Built in 2013
Lot Details
- Back Yard Fenced
- Aluminum or Metal Fence
HOA Fees
- $250 Monthly HOA Fees
Parking
- 2 Car Attached Garage
Home Design
- Brick Veneer
- Slab Foundation
- Composition Roof
Interior Spaces
- 2,004 Sq Ft Home
- 1-Story Property
- Gas Log Fireplace
- Window Treatments
- Utility Room
Kitchen
- Range
- Microwave
- Dishwasher
Bedrooms and Bathrooms
- 3 Bedrooms
Outdoor Features
- Patio
- Storm Cellar or Shelter
Utilities
- Forced Air Heating and Cooling System
- Heating System Uses Natural Gas
Ownership History
Purchase Details
Home Financials for this Owner
Home Financials are based on the most recent Mortgage that was taken out on this home.Purchase Details
Home Financials for this Owner
Home Financials are based on the most recent Mortgage that was taken out on this home.Purchase Details
Home Financials for this Owner
Home Financials are based on the most recent Mortgage that was taken out on this home.Similar Homes in Stillwater, OK
Home Values in the Area
Average Home Value in this Area
Purchase History
| Date | Type | Sale Price | Title Company |
|---|---|---|---|
| Warranty Deed | -- | American Eagle Title | |
| Warranty Deed | $275,000 | None Available | |
| Warranty Deed | $30,000 | Community Escrow & Title Co |
Mortgage History
| Date | Status | Loan Amount | Loan Type |
|---|---|---|---|
| Previous Owner | $209,064 | Commercial | |
| Previous Owner | $182,700 | Stand Alone Refi Refinance Of Original Loan | |
| Previous Owner | $172,550 | Purchase Money Mortgage |
Property History
| Date | Event | Price | Change | Sq Ft Price |
|---|---|---|---|---|
| 04/08/2022 04/08/22 | Sold | $300,000 | +3.4% | $150 / Sq Ft |
| 02/27/2022 02/27/22 | Pending | -- | -- | -- |
| 02/25/2022 02/25/22 | For Sale | $290,000 | +5.5% | $145 / Sq Ft |
| 02/19/2016 02/19/16 | Sold | $275,000 | -3.5% | $137 / Sq Ft |
| 12/27/2015 12/27/15 | For Sale | $285,000 | -- | $142 / Sq Ft |
| 12/09/2015 12/09/15 | Pending | -- | -- | -- |
Tax History Compared to Growth
Tax History
| Year | Tax Paid | Tax Assessment Tax Assessment Total Assessment is a certain percentage of the fair market value that is determined by local assessors to be the total taxable value of land and additions on the property. | Land | Improvement |
|---|---|---|---|---|
| 2024 | $3,745 | $37,616 | $3,990 | $33,626 |
| 2023 | $3,745 | $36,426 | $3,990 | $32,436 |
| 2022 | $3,252 | $32,556 | $3,990 | $28,566 |
| 2021 | $3,118 | $31,528 | $3,870 | $27,658 |
| 2020 | $2,923 | $30,027 | $3,990 | $26,037 |
| 2019 | $2,819 | $28,602 | $3,135 | $25,467 |
| 2018 | $2,816 | $28,602 | $3,135 | $25,467 |
| 2017 | $2,801 | $28,508 | $3,135 | $25,373 |
| 2016 | $2,350 | $24,525 | $2,622 | $21,903 |
| 2015 | $2,363 | $24,525 | $2,622 | $21,903 |
| 2014 | $2,473 | $24,525 | $2,622 | $21,903 |
Agents Affiliated with this Home
-

Seller's Agent in 2022
Cheryl Martin
ARC Realty OK
(405) 880-7354
285 Total Sales
-
N
Buyer's Agent in 2022
Non Member
Non Member Office
-

Seller's Agent in 2016
Sharyl Pickens
Realty ONE Group Champion - Perkins
(405) 612-1799
169 Total Sales
Map
Source: Stillwater Board of REALTORS®
MLS Number: 124980
APN: 600075820
- 5203 W 1st Ave
- 210 S 2nd Ct
- 212 S Abbey Ln
- 42 Windsor Cir
- 7 Windsor Cir
- 4706 W 8th Ave
- 807 S Rock Hollow Ct
- 908 Edgemoor Dr
- 620 S Range Rd
- 905 S Rock Hollow St
- 1024 S Woodcrest Dr
- 1101 Pecan Hill St
- 6012 E Elk Ln
- 4500 W Aggie Dr
- 1011 Pecan Grove Ct
- 1105 Pecan Grove Ct
- 4206 W Aggie Dr
- 4224 Prescot Dr
- 6809 W 6th Ave
- 5324 W Country Club Dr
