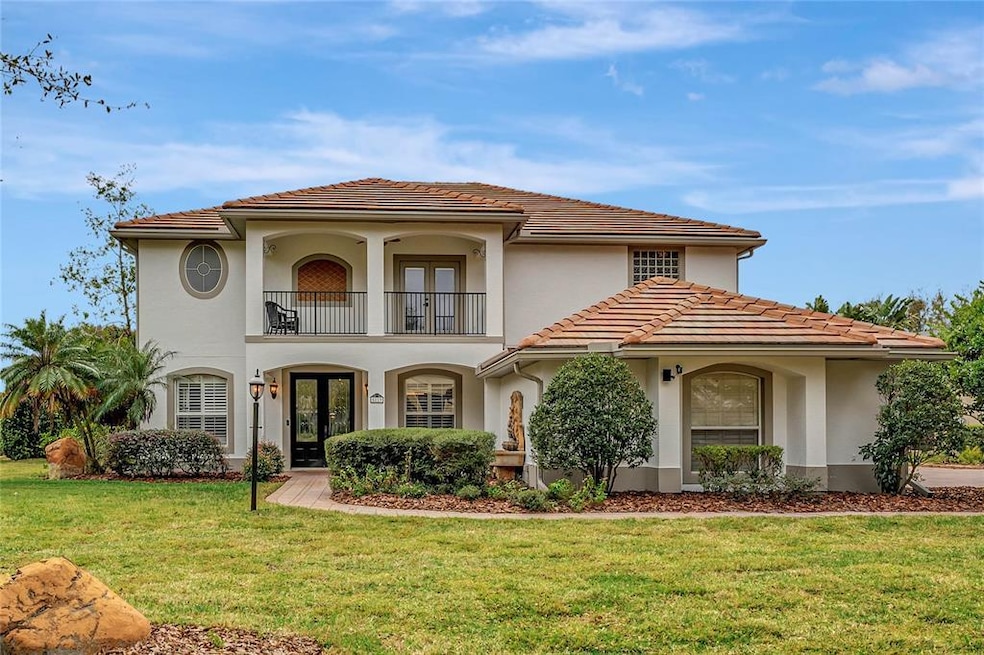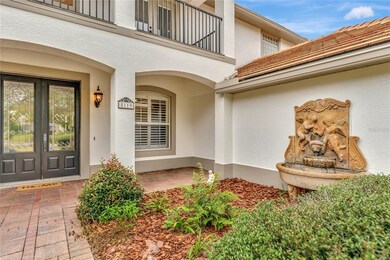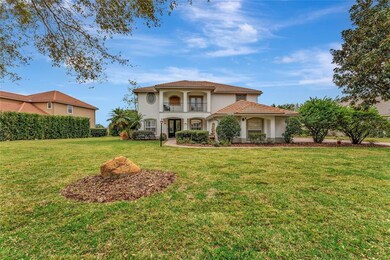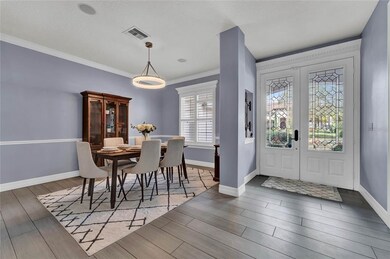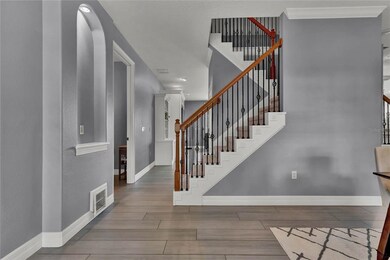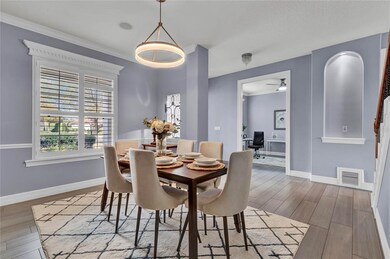
5119 Tildens Grove Blvd Windermere, FL 34786
Highlights
- Oak Trees
- Screened Pool
- View of Trees or Woods
- Windermere Elementary School Rated A
- Gated Community
- Open Floorplan
About This Home
As of March 2022Multiple offers, highest and best by Tuesday 2-22-22 at 5:00 pm. COMPLETELY RENOVATED 2 story 4 oversized bedrooms plus office, 4 1/2 baths POOL home located in 24 hour GUARD GATED sought after Tildens Grove in Windermere. Approximately 3/4 ACRE overlooking peaceful CONSERVATION AREA. Surround yourself with spectacular oaks and estate homes in this serene neighborhood close to everything! Spacious 3 car side entry garage with brick paver driveway and sidewalk that leads to tranquil fountain and the large front porch. As you enter the double glass doors, your guests will be greeted with a great place to entertain. Walk past the dining room, office/living room and relax by stacked marble fireplace in the family room and enjoy the pool view through the 2 oversized sliding door walls that extends your living space outdoors to your own private oasis. NEWER 2 STORY SCREEN ENCLOSURE allows you to sit on the 2nd floor balconies to enjoy the peaceful tranquility perfect for bird watching or watch the Disney fireworks. Enjoy your own paradise with the over sized pool, Kegerator and Margaritaville bar. Spiral wrought iron staircase leads from the lanai up to the 2nd floor. Spacious gourmet kitchen with island includes updated QUARTZ countertops, brand NEW STAINLESS STEEL APPLIANCES includes KITCHENAID DISHWASHER, MICROWAVE, OVEN, and BRAND NEW REFRIGERATOR, newer gas range, custom cabinets, subway glass tile and mother of pearl custom design, LAWN replaced (front and side), EXTERIOR and INTERIOR PAINTED (Sherwin Williams, newer AC UNITS, newer WASHER and DRYER, new WATER HEATER, new Rain bird sprinkler timer, renovated master suites, QUARTZ countertops, updated custom cabinets, porcelain wood look tile throughout entire downstairs, PLANTATION SHUTTERS, outdoor entertaining with built in speakers inside and outside of the home, brand NEW LIGHT FIXTURES and FANS, formal DINING ROOM with chair rail and crown molding . TWO MASTER SUITES (or you can make one of the Master Suites into an additional bedroom) and TWO EN-SUITES, new plumbing fixtures includes a Vita-Spa GARDEN JET TUB, Rain shower with 4 side shower heads, WALK IN SHOWERS, both MASTER BEDROOMS has new CUSTOM CLOSETS, and plenty of storage space. The 4TH bedroom with big screen TV, theater lighting can be converted back into a MOVIE ROOM. Brand new smoke detectors and carbon monoxide detectors. Minutes from Windermere Prep, Foundation Academy, Disney World, Universal, entertainment and easy access to Hamlin Area, The Grove shopping, movie theaters, Downtown Winter Garden, 429, 408, Florida Turnpike, Disney, Universal Studios, Downtown Orlando! Buyer and agent to verify taxes, HOA, schools, measurements and MLS information. Welcome Home!
Last Agent to Sell the Property
RE/MAX PRIME PROPERTIES License #3127046 Listed on: 02/18/2022

Home Details
Home Type
- Single Family
Est. Annual Taxes
- $9,075
Year Built
- Built in 2002
Lot Details
- 0.61 Acre Lot
- Property fronts a private road
- Near Conservation Area
- West Facing Home
- Mature Landscaping
- Oversized Lot
- Well Sprinkler System
- Oak Trees
- Wooded Lot
- Property is zoned R-CE-C
HOA Fees
- $225 Monthly HOA Fees
Parking
- 3 Car Attached Garage
- Side Facing Garage
- Garage Door Opener
- Driveway
- Open Parking
Home Design
- Florida Architecture
- Spanish Architecture
- Bi-Level Home
- Slab Foundation
- Wood Frame Construction
- Tile Roof
- Block Exterior
Interior Spaces
- 3,664 Sq Ft Home
- Open Floorplan
- Built-In Features
- Bar Fridge
- Crown Molding
- High Ceiling
- Ceiling Fan
- Gas Fireplace
- Shutters
- Blinds
- Sliding Doors
- Family Room with Fireplace
- Family Room Off Kitchen
- Formal Dining Room
- Den
- Storage Room
- Inside Utility
- Views of Woods
Kitchen
- Eat-In Kitchen
- Built-In Oven
- Cooktop
- Recirculated Exhaust Fan
- Microwave
- Dishwasher
- Wine Refrigerator
- Stone Countertops
- Solid Wood Cabinet
- Disposal
Flooring
- Carpet
- Porcelain Tile
- Ceramic Tile
Bedrooms and Bathrooms
- 4 Bedrooms
- Walk-In Closet
Laundry
- Laundry Room
- Laundry on upper level
- Dryer
- Washer
Home Security
- Security System Owned
- Security Lights
- Security Gate
- Fire and Smoke Detector
Pool
- Screened Pool
- Heated In Ground Pool
- Gunite Pool
- Fence Around Pool
- Outside Bathroom Access
- Child Gate Fence
Outdoor Features
- Balcony
- Enclosed patio or porch
Schools
- Windermere Elementary School
- Bridgewater Middle School
- Windermere High School
Utilities
- Central Heating and Cooling System
- Heating System Uses Propane
- Thermostat
- Underground Utilities
- Propane
- Well
- Gas Water Heater
- Septic Tank
- Phone Available
- Cable TV Available
Listing and Financial Details
- Homestead Exemption
- Visit Down Payment Resource Website
- Legal Lot and Block 10 / 00/100
- Assessor Parcel Number 13-23-27-8510-00-100
Community Details
Overview
- Association fees include 24-hour guard, common area taxes, ground maintenance, maintenance repairs, manager, private road, security
- Greystone Management Association, Phone Number (407) 645-4945
- Visit Association Website
- Tildens Grove Ph 01 47/65 Subdivision
- On-Site Maintenance
- The community has rules related to deed restrictions
Recreation
- Tennis Courts
- Community Basketball Court
- Community Playground
- Park
Security
- Gated Community
Ownership History
Purchase Details
Home Financials for this Owner
Home Financials are based on the most recent Mortgage that was taken out on this home.Purchase Details
Home Financials for this Owner
Home Financials are based on the most recent Mortgage that was taken out on this home.Purchase Details
Purchase Details
Home Financials for this Owner
Home Financials are based on the most recent Mortgage that was taken out on this home.Similar Homes in Windermere, FL
Home Values in the Area
Average Home Value in this Area
Purchase History
| Date | Type | Sale Price | Title Company |
|---|---|---|---|
| Warranty Deed | $1,290,000 | None Listed On Document | |
| Warranty Deed | $640,000 | Vic Fidelity Title Corp | |
| Individual Deed | $716,000 | Landamerica Gulfatlantic Tit | |
| Warranty Deed | $102,000 | -- |
Mortgage History
| Date | Status | Loan Amount | Loan Type |
|---|---|---|---|
| Open | $1,032,000 | New Conventional | |
| Previous Owner | $33,000 | Stand Alone Second | |
| Previous Owner | $550,000 | New Conventional | |
| Previous Owner | $245,000 | No Value Available |
Property History
| Date | Event | Price | Change | Sq Ft Price |
|---|---|---|---|---|
| 03/18/2022 03/18/22 | Sold | $1,290,000 | +0.1% | $352 / Sq Ft |
| 02/22/2022 02/22/22 | Pending | -- | -- | -- |
| 02/18/2022 02/18/22 | For Sale | $1,288,800 | +101.4% | $352 / Sq Ft |
| 06/18/2019 06/18/19 | Sold | $640,000 | -1.5% | $175 / Sq Ft |
| 05/19/2019 05/19/19 | Pending | -- | -- | -- |
| 05/17/2019 05/17/19 | For Sale | $650,000 | -- | $177 / Sq Ft |
Tax History Compared to Growth
Tax History
| Year | Tax Paid | Tax Assessment Tax Assessment Total Assessment is a certain percentage of the fair market value that is determined by local assessors to be the total taxable value of land and additions on the property. | Land | Improvement |
|---|---|---|---|---|
| 2025 | $18,908 | $1,226,618 | -- | -- |
| 2024 | $16,601 | $1,200,375 | $250,000 | $950,375 |
| 2023 | $16,601 | $1,051,757 | $250,000 | $801,757 |
| 2022 | $9,828 | $654,903 | $0 | $0 |
| 2021 | $9,705 | $635,828 | $195,000 | $440,828 |
| 2020 | $9,075 | $576,164 | $170,000 | $406,164 |
| 2019 | $10,065 | $605,371 | $170,000 | $435,371 |
| 2018 | $9,922 | $589,169 | $170,000 | $419,169 |
| 2017 | $10,279 | $604,574 | $155,000 | $449,574 |
| 2016 | $10,275 | $592,678 | $155,000 | $437,678 |
| 2015 | $9,891 | $571,438 | $140,000 | $431,438 |
| 2014 | $9,488 | $554,467 | $120,000 | $434,467 |
Agents Affiliated with this Home
-

Seller's Agent in 2022
Lori Lucente-Nelson
RE/MAX
(407) 401-1400
77 Total Sales
-

Buyer's Agent in 2022
Vania Machado
RE/MAX
11 Total Sales
-

Seller's Agent in 2019
Autumn Makin
LAKEFIELD REALTY GROUP LLC
(352) 455-0044
207 Total Sales
Map
Source: Stellar MLS
MLS Number: O5994098
APN: 13-2327-8510-00-100
- 5137 Tildens Grove Blvd
- 5232 Tildens Grove Blvd
- 4279 Isabella Cir
- 12860 Jacob Grace Ct
- 12812 Jacob Grace Ct
- 5141 Autumn Ridge Ln
- 13125 Casabella Dr
- 13305 Bellaria Cir
- 5243 W Lake Butler Rd
- 5235 W Lake Butler Rd
- 5500 W Lake Butler Rd
- 4224 Clarice Estates Dr
- 13124 Filly Ct
- 5231 Lemon Twist Ln
- 4089 Isabella Cir
- 4047 Isabella Cir
- 4065 Isabella Cir
- 4071 Isabella Cir
- 13137 Lake Butler Blvd
- 5909 Oxford Moor Blvd
