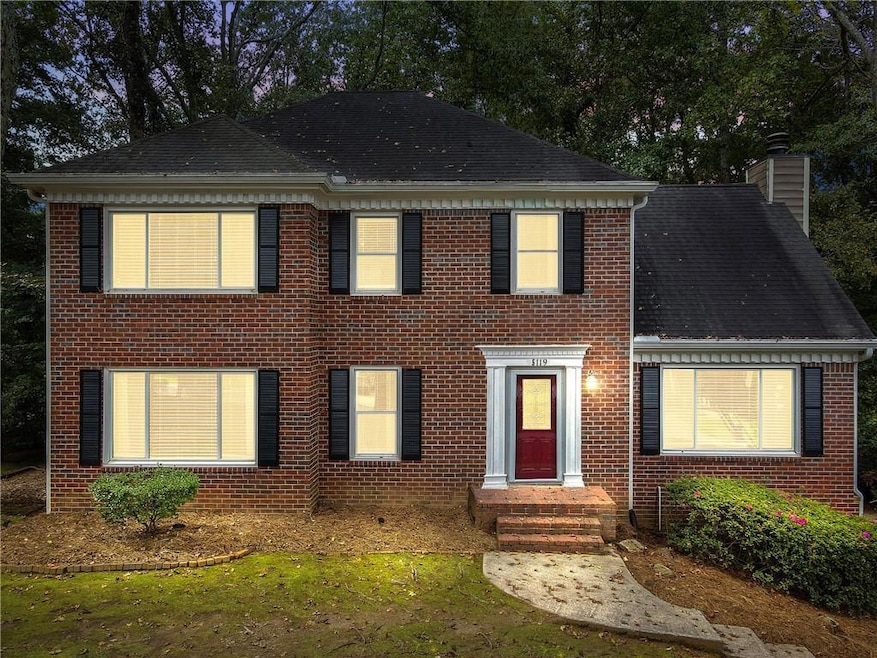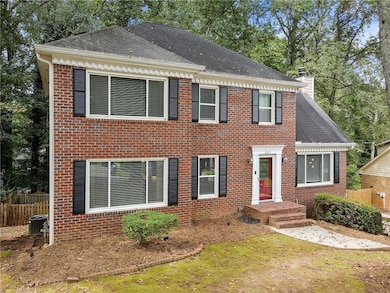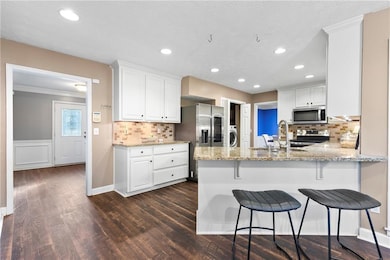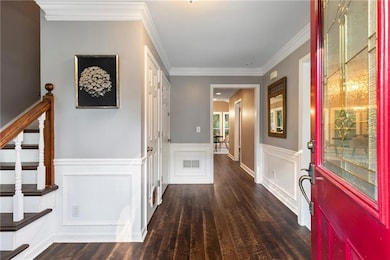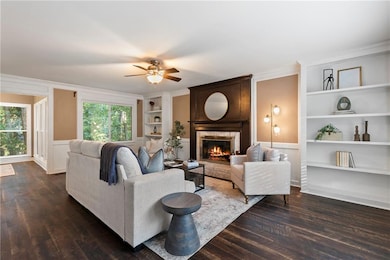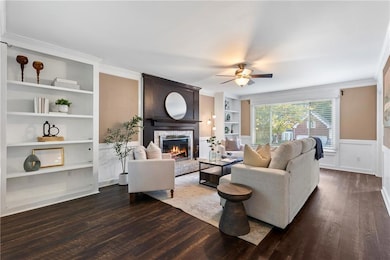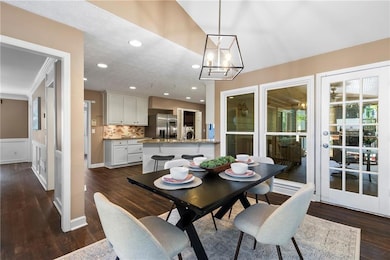5119 Verbena Dr NW Acworth, GA 30102
Highlights
- Open-Concept Dining Room
- Colonial Architecture
- Deck
- Chalker Elementary School Rated A-
- Clubhouse
- Whirlpool Bathtub
About This Home
Welcome home! Spacious 4BR/2.5BA traditional in sought-after Chestnut Hill with a finished basement and quiet, private backyard. Home is professionally staged for photos and showings — lease will be delivered unfurnished. Main level features a bright family room with fireplace, separate dining room, and updated eat-in kitchen with breakfast bar, white cabinets, and stainless appliances. Upstairs includes a large primary suite with double vanity, separate tub/shower, and walk-in closet, plus three additional bedrooms. Finished basement provides excellent flex space for media room, office, gym, or playroom. Enjoy multiple outdoor areas including a deck, screened porch, covered patio, and fenced yard. Swim/tennis community with easy access to Lake Allatoona, I-575, Hwy 92, shopping, dining, KSU, and more. Applicants must show stable income, good rental history, and pass credit/background screening. No smoking. Pets case-by-case.
Home Details
Home Type
- Single Family
Est. Annual Taxes
- $5,373
Year Built
- Built in 1987
Lot Details
- 0.27 Acre Lot
- Property fronts a county road
- Landscaped
- Cleared Lot
- Back Yard Fenced and Front Yard
Parking
- 2 Car Garage
- Side Facing Garage
- Garage Door Opener
- Drive Under Main Level
- Driveway Level
Home Design
- Colonial Architecture
- Traditional Architecture
- Shingle Roof
- Lap Siding
- Brick Front
Interior Spaces
- 2-Story Property
- Wet Bar
- Bookcases
- Crown Molding
- Recessed Lighting
- Fireplace With Gas Starter
- Double Pane Windows
- Insulated Windows
- Family Room with Fireplace
- Open-Concept Dining Room
- Breakfast Room
- Formal Dining Room
- Screened Porch
- Neighborhood Views
- Pull Down Stairs to Attic
- Fire and Smoke Detector
Kitchen
- Open to Family Room
- Breakfast Bar
- Gas Oven
- Gas Range
- Microwave
- Dishwasher
- Solid Surface Countertops
- White Kitchen Cabinets
- Disposal
Flooring
- Carpet
- Ceramic Tile
- Luxury Vinyl Tile
Bedrooms and Bathrooms
- 4 Bedrooms
- Walk-In Closet
- Dual Vanity Sinks in Primary Bathroom
- Whirlpool Bathtub
- Separate Shower in Primary Bathroom
Laundry
- Laundry on main level
- Laundry in Kitchen
- Dryer
- Washer
Finished Basement
- Walk-Out Basement
- Garage Access
- Natural lighting in basement
Outdoor Features
- Deck
Schools
- Chalker Elementary School
- Palmer Middle School
- Kell High School
Utilities
- Central Heating and Cooling System
- Heating System Uses Natural Gas
- Gas Water Heater
- Phone Available
- Cable TV Available
Listing and Financial Details
- Security Deposit $3,000
- 12 Month Lease Term
- $60 Application Fee
- Assessor Parcel Number 16000200560
Community Details
Overview
- Property has a Home Owners Association
- Application Fee Required
- Chestnut Hill Subdivision
Amenities
- Clubhouse
Recreation
- Tennis Courts
- Community Playground
- Community Pool
Pet Policy
- Pets Allowed
- Pet Deposit $500
Map
Source: First Multiple Listing Service (FMLS)
MLS Number: 7684106
APN: 16-0002-0-056-0
- 805 Silver Mound Cir NW
- 4824 Chelsea Way NW
- 611 Ashley Forest Dr NW
- 4955 Day Lily Way NW
- 4818 Village Square NW
- 5090 Verbena Dr NW
- 591 Wentworth Dr NW
- 5287 Wild Indigo Way NW Unit 1
- 367 Lake Forest Dr
- 5198 Legendary Tarn
- 1033 Justice Ln NW
- 4809 Burlington Ct NW
- 259 Lake Forest Dr
- 5216 Legendary Ln
- 5173 Legendary Ln
- 811 Moonlit Ln NW
- 826 Moonlit Ln NW
- 1038 Summer Place NW
- 1183 Ridgeside Dr NW
- 565 Bells Ferry Place
- 427 Ridgetop Dr NW
- 1153 Norfolk Dr NW
- 5246 Valley Tarn Unit 34
- 466 Gregory Ln
- 209 Caboose Ln
- 450 Waldan Cir
- 4678 N Springs Ln NW
- 1197 Norfolk Dr NW
- 111 Quail Run
- 1292 Parkwood Chase NW
- 4771 N Springs Rd NW
- 95 Kestrel Ct NW Unit 1
- 434 Lanier Cir
- 50 Downsby Ln
- 338 Lanier Cir
