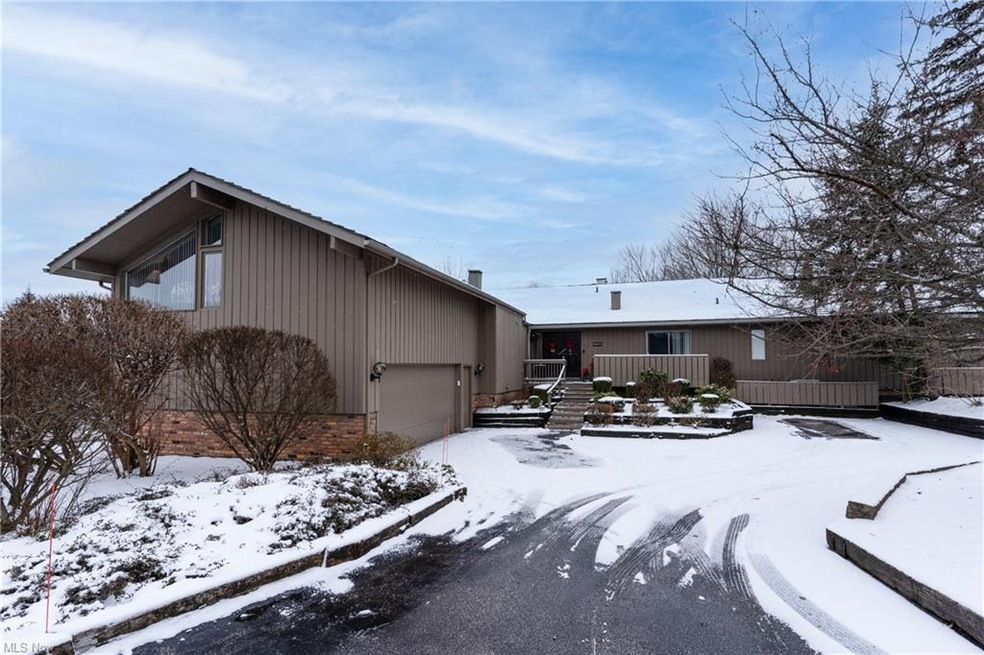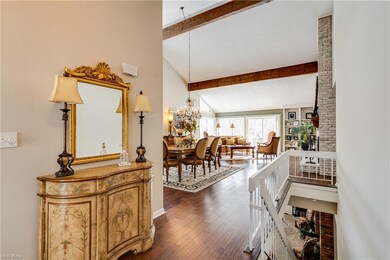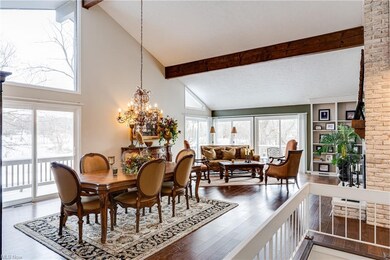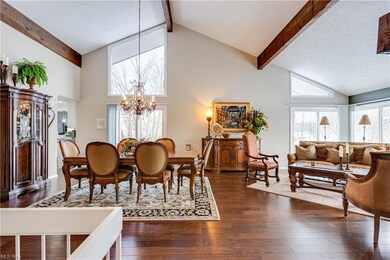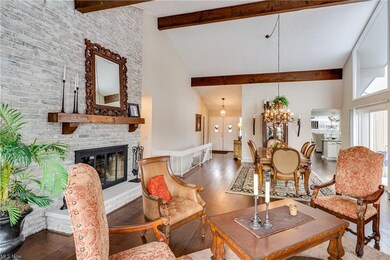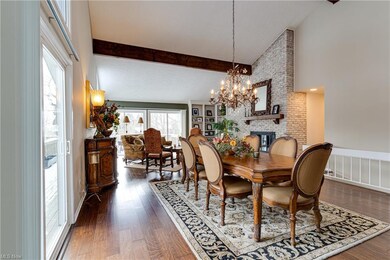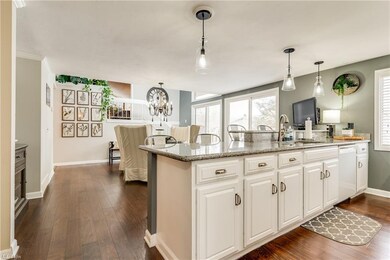
512 11 Overlook Aurora, OH 44202
Highlights
- On Golf Course
- Fitness Center
- Wooded Lot
- Leighton Elementary School Rated A
- Pond
- 2 Fireplaces
About This Home
As of April 2021Beautifully updated very large ranch with over 5000 square feet of living area combined with the huge walk-out basement! Large kitchen with white cabinets, granite counters and built-in appliances. The updated family and dining rooms has vaulted ceilings, lots of natural light and a cozy fireplace with built in shelving. The kitchen, foyer, dining and family rooms all have new hardwood floors. Wonderful master suite with newly remodeled bathroom with quartz counters, white cabinets and walk-in shower. All bathrooms have been completely redone. Three additional large bedrooms all have an abundance of closet space and beautiful views of nature and the golf course. Also on the first floor is a wonderful sunroom with views of the wooded backyard. There is a huge wrap around deck with replaced spindles accessed from the family, kitchen and dining rooms. The walk-out lower level includes a huge family room with fireplace and wet bar, a recreation room, a fantastic half bath and many sliding doors leading to a large patio. This home has amazing space, design and huge storage areas with too many updates to mention!
Last Agent to Sell the Property
Howard Hanna License #2008003273 Listed on: 01/21/2021

Last Buyer's Agent
Michael Trudick
Deleted Agent License #2011001360
Property Details
Home Type
- Condominium
Est. Annual Taxes
- $3,970
Year Built
- Built in 1976
Lot Details
- On Golf Course
- Wooded Lot
HOA Fees
- $554 Monthly HOA Fees
Property Views
- Golf Course
- Woods
Home Design
- Shake Roof
Interior Spaces
- 2-Story Property
- 2 Fireplaces
- Home Security System
Kitchen
- Built-In Oven
- Range
- Microwave
- Dishwasher
- Disposal
Bedrooms and Bathrooms
- 4 Bedrooms | 3 Main Level Bedrooms
Finished Basement
- Walk-Out Basement
- Basement Fills Entire Space Under The House
Parking
- 2 Car Direct Access Garage
- Garage Door Opener
Outdoor Features
- Pond
- Enclosed patio or porch
Utilities
- Forced Air Heating and Cooling System
- Heating System Uses Gas
Listing and Financial Details
- Assessor Parcel Number 03-012-00-00-049-000
Community Details
Overview
- $200 Annual Maintenance Fee
- Maintenance fee includes Association Insurance, Landscaping, Security Staff
- Association fees include insurance, exterior building, landscaping, property management, snow removal
- High Point At Walden Sec 01 Community
Recreation
- Golf Course Community
- Tennis Courts
- Fitness Center
- Community Pool
Pet Policy
- Pets Allowed
Security
- Fire and Smoke Detector
Ownership History
Purchase Details
Home Financials for this Owner
Home Financials are based on the most recent Mortgage that was taken out on this home.Purchase Details
Home Financials for this Owner
Home Financials are based on the most recent Mortgage that was taken out on this home.Purchase Details
Purchase Details
Purchase Details
Home Financials for this Owner
Home Financials are based on the most recent Mortgage that was taken out on this home.Similar Homes in Aurora, OH
Home Values in the Area
Average Home Value in this Area
Purchase History
| Date | Type | Sale Price | Title Company |
|---|---|---|---|
| Warranty Deed | $388,000 | Ohio Real Title | |
| Fiduciary Deed | $275,000 | Nova Title Agency Inc | |
| Warranty Deed | $277,500 | First American Title Ins Co | |
| Warranty Deed | $232,000 | Executive Title Agency Corp | |
| Deed | $205,000 | -- |
Mortgage History
| Date | Status | Loan Amount | Loan Type |
|---|---|---|---|
| Open | $271,600 | New Conventional | |
| Previous Owner | $275,000 | VA | |
| Previous Owner | $275,000 | VA | |
| Previous Owner | $145,000 | New Conventional |
Property History
| Date | Event | Price | Change | Sq Ft Price |
|---|---|---|---|---|
| 04/29/2021 04/29/21 | Sold | $388,000 | -1.8% | $72 / Sq Ft |
| 02/22/2021 02/22/21 | Pending | -- | -- | -- |
| 02/03/2021 02/03/21 | Price Changed | $395,000 | -5.7% | $73 / Sq Ft |
| 01/31/2021 01/31/21 | For Sale | $419,000 | +52.4% | $78 / Sq Ft |
| 11/29/2018 11/29/18 | Sold | $275,000 | -4.2% | $86 / Sq Ft |
| 10/12/2018 10/12/18 | Pending | -- | -- | -- |
| 08/02/2018 08/02/18 | For Sale | $287,000 | -- | $90 / Sq Ft |
Tax History Compared to Growth
Tax History
| Year | Tax Paid | Tax Assessment Tax Assessment Total Assessment is a certain percentage of the fair market value that is determined by local assessors to be the total taxable value of land and additions on the property. | Land | Improvement |
|---|---|---|---|---|
| 2024 | $7,590 | $169,790 | $14,700 | $155,090 |
| 2023 | $4,999 | $91,040 | $14,700 | $76,340 |
| 2022 | $4,527 | $91,040 | $14,700 | $76,340 |
| 2021 | $3,677 | $91,040 | $14,700 | $76,340 |
| 2020 | $3,939 | $91,040 | $14,700 | $76,340 |
| 2019 | $3,970 | $91,040 | $14,700 | $76,340 |
| 2017 | $5,175 | $84,740 | $14,700 | $70,040 |
| 2016 | $4,678 | $84,740 | $14,700 | $70,040 |
Agents Affiliated with this Home
-
K
Seller's Agent in 2021
Karen Fisciak Hoffman
Howard Hanna
(216) 780-5297
5 in this area
22 Total Sales
-
M
Buyer's Agent in 2021
Michael Trudick
Deleted Agent
-

Seller's Agent in 2018
Andrena Hoyack
Keller Williams Chervenic Rlty
(216) 386-7070
6 in this area
56 Total Sales
-

Buyer's Agent in 2018
Karen Nordstrom
Howard Hanna
(216) 513-4533
1 in this area
243 Total Sales
Map
Source: MLS Now
MLS Number: 4251465
APN: 03-012-00-00-049-000
- 681-25 Claridge Ln
- 706-39 Claridge Ln
- 618-6 Russet Woods Ct
- 500-34 Russet Woods Ln
- 365 Aurora Hudson Rd
- 629-37 Fairington Oval
- 613-3 Fairington Oval
- 292 Summerhill Dr
- 615 Glen Eden Ct
- 540 Ridgeway Dr
- 849 Brookfield Dr
- 680 Windward Dr
- 191 Parkview Dr
- 250 Laurel Cir Unit 13
- 470-12 Bent Creek Oval
- 540 Bent Creek Oval
- 310 Wood Ridge Dr
- 309 Wood Ridge Dr
- 461 Ravine Dr Unit 2
- 101 Parkview Dr
