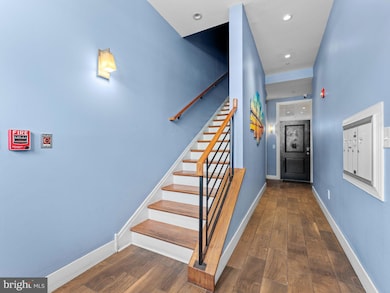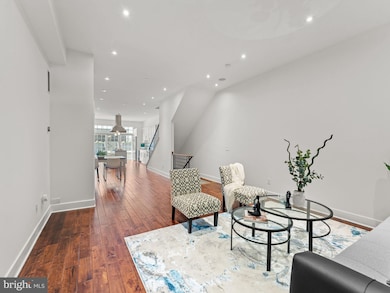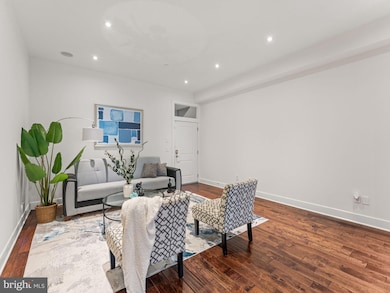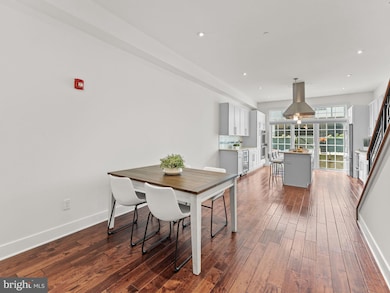512 14 S Front St Unit 2 Philadelphia, PA 19147
Society Hill NeighborhoodEstimated payment $7,999/month
Highlights
- Water Oriented
- Open Floorplan
- Wood Flooring
- Gourmet Kitchen
- Straight Thru Architecture
- Bonus Room
About This Home
Welcome to this spacious 3 bedroom, 3.5 bath condo in the heart of Society Hill / Headhouse District. Built in 2013, this home offers over 3,200 sq ft of living space across three levels, including a fully finished lower level with private suite. The main level features an open floor plan with hardwood floors, high ceilings, and large sliding doors leading to a private outdoor area. The kitchen is equipped with granite countertops, wood cabinetry, center island with seating, gas cooktop, double ovens, stainless steel appliances, wine fridge, and a convection microwave. Upstairs are two large bedroom suites, including a primary suite with double sinks, glass-enclosed shower, and walk-in closets. The lower level includes a family room with gas fireplace, a private bedroom suite, full bath, and access to outdoor space. Additional features include deeded parking, recessed LED lighting, two-zone HVAC, Nest thermostats, and 200-amp electrical service. Located within walking distance to some of Philly's best restaurants, shops, waterfront parks, and with easy access to I-95, you don't want to miss this one. Schedule your appointment today!
Listing Agent
(856) 449-9118 julieanne.twomey@foxroach.com Keller Williams Main Line Listed on: 09/12/2025

Open House Schedule
-
Sunday, November 02, 202511:00 am to 1:00 pm11/2/2025 11:00:00 AM +00:0011/2/2025 1:00:00 PM +00:00Add to Calendar
Townhouse Details
Home Type
- Townhome
Est. Annual Taxes
- $12,995
Year Built
- Built in 2013
Lot Details
- East Facing Home
HOA Fees
- $373 Monthly HOA Fees
Home Design
- Straight Thru Architecture
- Entry on the 1st floor
- Concrete Perimeter Foundation
- Masonry
Interior Spaces
- 3,205 Sq Ft Home
- Property has 3 Levels
- Open Floorplan
- Ceiling height of 9 feet or more
- Gas Fireplace
- Double Pane Windows
- Double Hung Windows
- Living Room
- Dining Room
- Bonus Room
- Home Gym
- Wood Flooring
- Intercom
- Finished Basement
Kitchen
- Gourmet Kitchen
- Double Self-Cleaning Oven
- Gas Oven or Range
- Cooktop with Range Hood
- Microwave
- ENERGY STAR Qualified Refrigerator
- Ice Maker
- ENERGY STAR Qualified Dishwasher
- Kitchen Island
- Disposal
Bedrooms and Bathrooms
Laundry
- Laundry Room
- Laundry on upper level
- Front Loading Dryer
- ENERGY STAR Qualified Washer
Parking
- 1 Open Parking Space
- 1 Parking Space
- Private Parking
- Parking Lot
- Secure Parking
Outdoor Features
- Water Oriented
- River Nearby
Utilities
- Forced Air Heating and Cooling System
- Cooling System Utilizes Natural Gas
- High-Efficiency Water Heater
- Natural Gas Water Heater
- Cable TV Available
Listing and Financial Details
- Tax Lot 555
- Assessor Parcel Number 888500722
Community Details
Overview
- $1,500 Capital Contribution Fee
- Association fees include common area maintenance, exterior building maintenance, insurance
- Society Hill Subdivision
Pet Policy
- Dogs and Cats Allowed
Map
Home Values in the Area
Average Home Value in this Area
Property History
| Date | Event | Price | List to Sale | Price per Sq Ft |
|---|---|---|---|---|
| 09/12/2025 09/12/25 | For Sale | $1,250,000 | -- | $390 / Sq Ft |
Source: Bright MLS
MLS Number: PAPH2537252
- 110 12 Naudain St Unit 4
- 114 18 Naudain St Unit A
- 101 Naudain St
- 124 Bainbridge St
- 129 Bainbridge St
- 105 Lombard St Unit B
- 104 Lombard St
- 530 S 2nd St Unit 610
- 410 S Front St Unit 209
- 410 S Front St Unit 210
- 717 S Columbus Blvd Unit 707
- 717 S Chris Columbus Blvd Unit 1210
- 717 S Chris Columbus Blvd Unit 704
- 717 S Chris Columbus Blvd Unit 604
- 717 S Chris Columbus Blvd Unit 511
- 717 S Chris Columbus Blvd Unit 1404
- 200 10 Lombard St Unit 804
- 200 10 Lombard St Unit 607
- 610 S American St
- 747 S 2nd St
- 510 S Front St Unit 2R
- 5 South St Unit 235
- 601 S 2nd St Unit ID1055960P
- 606 S 2nd St Unit ID1239921P
- 606 S 2nd St Unit ID1057050P
- 606 S 2nd St Unit ID1055797P
- 606 S 2nd St Unit ID1055767P
- 128 Bainbridge St Unit ID1055784P
- 528 S 2nd St
- 301 South St Unit 2
- 524 S 3rd St Unit 3
- 309-11 South St Unit ID1055809P
- 309-11 South St Unit ID1055806P
- 313 South St Unit ID1055805P
- 717 00 S Chris Columbus Blvd Unit 508
- 714 S 3rd St Unit B
- 717 S Christopher Columbus Blvd Unit 906
- 220 Locust St Unit 3H
- 790 S Front St Unit R1
- 339 Bainbridge St






