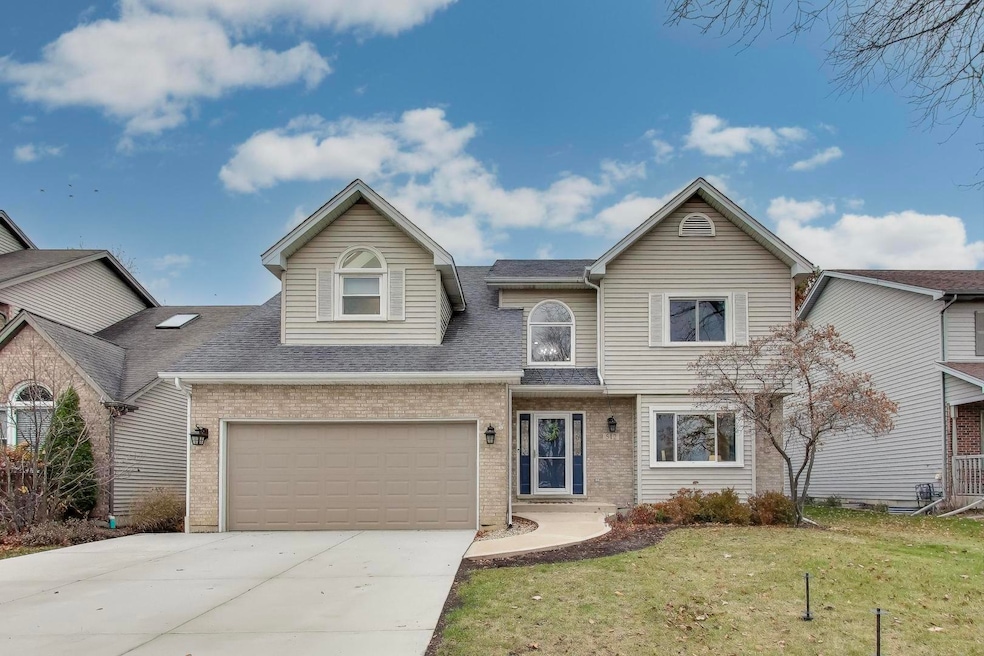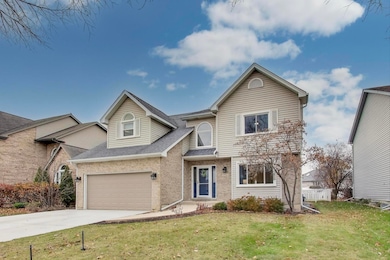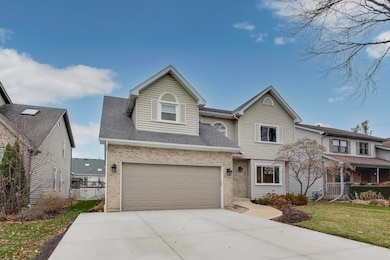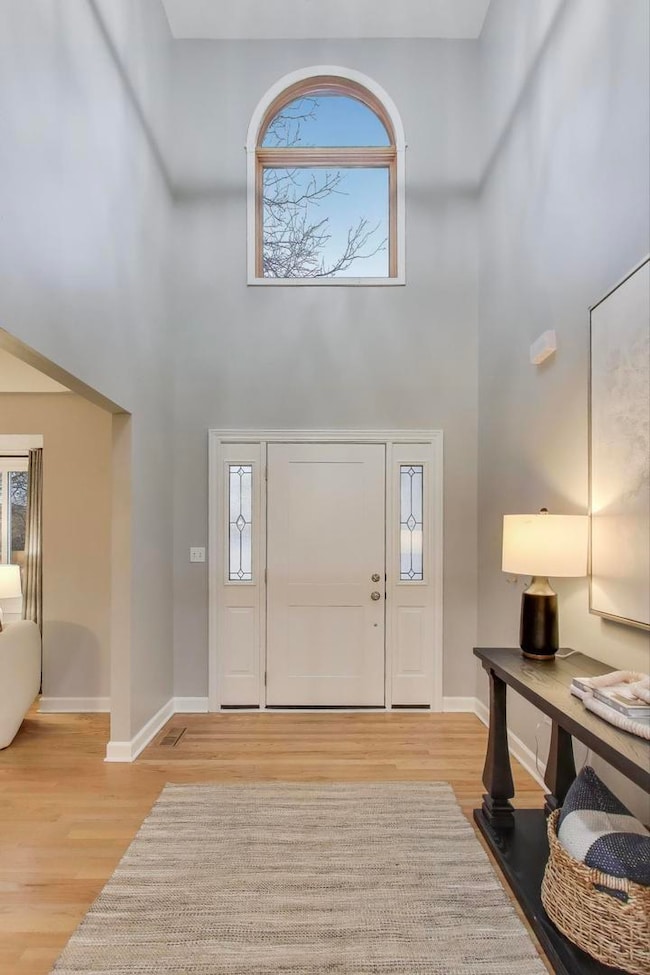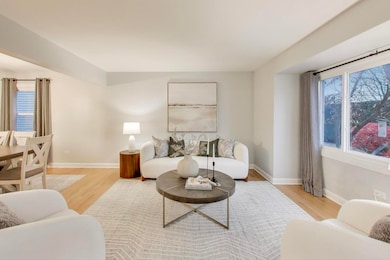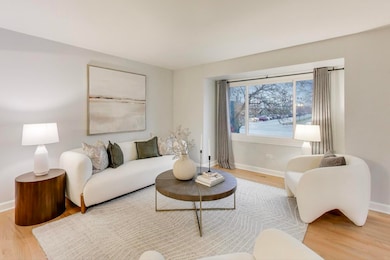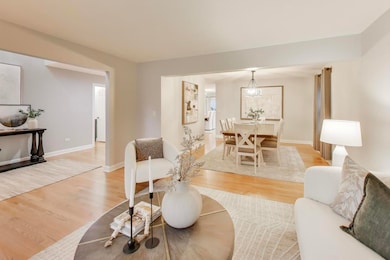512 Blackhawk Dr Westmont, IL 60559
North Westmont NeighborhoodEstimated payment $5,324/month
Highlights
- Landscaped Professionally
- Deck
- Vaulted Ceiling
- J T Manning Elementary School Rated A-
- Recreation Room
- Traditional Architecture
About This Home
Welcome to this beautifully updated 4-bedroom, 2.2-bath two-story home in the heart of Westmont! From top to bottom, this property impresses with modern style and thoughtful upgrades. Step inside to find a bright, open main level featuring refinished hardwood flooring throughout, vaulted ceilings with skylights, a gas fireplace, a large kitchen with room for an eat-in table, plus a separate formal dining room. All bathrooms have been updated with contemporary design and quality materials, offering a fresh, upscale feel on every level. The spacious full finished basement provides even more room to relax, entertain, or create the perfect home gym or play area. Outside, enjoy a newly built gazebo on the back deck, perfect for unwinding or hosting gatherings. The backyard is truly one-of-a-kind with its own private putting green-ideal for golf lovers or anyone seeking a fun outdoor feature. Additional highlights include a brand-new concrete driveway and a convenient 2-car attached garage. Move-in ready and meticulously updated, this exceptional home offers comfort, style, and standout amenities in a fantastic Westmont location! See additional information for a full list of updates and inclusions.
Listing Agent
@properties Christie's International Real Estate License #475173783 Listed on: 11/20/2025

Open House Schedule
-
Saturday, November 22, 202512:00 am to 2:00 pm11/22/2025 12:00:00 AM +00:0011/22/2025 2:00:00 PM +00:00Add to Calendar
Home Details
Home Type
- Single Family
Est. Annual Taxes
- $13,252
Year Built
- Built in 1995
Lot Details
- 7,841 Sq Ft Lot
- Fenced
- Landscaped Professionally
- Paved or Partially Paved Lot
Parking
- 2 Car Garage
- Driveway
- Parking Included in Price
Home Design
- Traditional Architecture
- Brick Exterior Construction
- Asphalt Roof
- Concrete Perimeter Foundation
Interior Spaces
- 2,756 Sq Ft Home
- 2-Story Property
- Bar Fridge
- Vaulted Ceiling
- Ceiling Fan
- Gas Log Fireplace
- Family Room with Fireplace
- Living Room
- Formal Dining Room
- Recreation Room
- Lower Floor Utility Room
- Storage Room
- Unfinished Attic
- Carbon Monoxide Detectors
Kitchen
- Breakfast Bar
- Range
- Microwave
- Dishwasher
Flooring
- Wood
- Carpet
Bedrooms and Bathrooms
- 4 Bedrooms
- 4 Potential Bedrooms
- Walk-In Closet
- Dual Sinks
- Whirlpool Bathtub
- Separate Shower
Laundry
- Laundry Room
- Dryer
- Washer
Basement
- Basement Fills Entire Space Under The House
- Sump Pump
- Finished Basement Bathroom
Outdoor Features
- Deck
- Gazebo
Schools
- J T Manning Elementary School
- Westmont High School
Utilities
- Forced Air Heating and Cooling System
- Heating System Uses Natural Gas
- 200+ Amp Service
- Lake Michigan Water
- Gas Water Heater
Listing and Financial Details
- Homeowner Tax Exemptions
Map
Home Values in the Area
Average Home Value in this Area
Tax History
| Year | Tax Paid | Tax Assessment Tax Assessment Total Assessment is a certain percentage of the fair market value that is determined by local assessors to be the total taxable value of land and additions on the property. | Land | Improvement |
|---|---|---|---|---|
| 2024 | $13,252 | $213,023 | $35,005 | $178,018 |
| 2023 | $12,538 | $195,830 | $32,180 | $163,650 |
| 2022 | $11,518 | $179,270 | $30,620 | $148,650 |
| 2021 | $11,071 | $177,230 | $30,270 | $146,960 |
| 2020 | $10,840 | $173,720 | $29,670 | $144,050 |
| 2019 | $10,475 | $166,690 | $28,470 | $138,220 |
| 2018 | $10,653 | $165,270 | $28,330 | $136,940 |
| 2017 | $10,372 | $159,030 | $27,260 | $131,770 |
| 2016 | $10,210 | $151,780 | $26,020 | $125,760 |
| 2015 | $10,049 | $142,800 | $24,480 | $118,320 |
| 2014 | $9,255 | $128,380 | $23,800 | $104,580 |
| 2013 | $9,900 | $144,220 | $23,630 | $120,590 |
Property History
| Date | Event | Price | List to Sale | Price per Sq Ft | Prior Sale |
|---|---|---|---|---|---|
| 11/20/2025 11/20/25 | For Sale | $799,000 | +63.1% | $290 / Sq Ft | |
| 05/21/2021 05/21/21 | Sold | $490,000 | -6.7% | $116 / Sq Ft | View Prior Sale |
| 01/27/2021 01/27/21 | Pending | -- | -- | -- | |
| 01/22/2021 01/22/21 | For Sale | $525,000 | -- | $125 / Sq Ft |
Purchase History
| Date | Type | Sale Price | Title Company |
|---|---|---|---|
| Warranty Deed | $490,000 | Baird & Warner Ttl Svcs Inc | |
| Warranty Deed | $260,000 | -- | |
| Trustee Deed | $100,000 | -- |
Mortgage History
| Date | Status | Loan Amount | Loan Type |
|---|---|---|---|
| Open | $470,000 | New Conventional | |
| Previous Owner | $175,000 | No Value Available | |
| Previous Owner | $70,000 | No Value Available |
Source: Midwest Real Estate Data (MRED)
MLS Number: 12520563
APN: 09-03-302-043
- 309 E Naperville Rd
- 475 N Cass Ave Unit 212
- 416 N Cass Ave Unit 6
- 505 Citadel Cir Unit 2
- 509 Citadel Cir Unit 4
- 410 Chicago Ave
- 303 N Cass Ave
- 4010 N Cass Ave
- 14 Mohawk Dr
- 260 N Linden Ave
- 4023 1/2 N Grant St
- 226 N Wilmette Ave
- 4018 N Grant St
- 523 Hamilton Ave
- 27 Indian Dr
- 116 Oxford Ave
- 108 W Naperville Rd
- 116 W Naperville Rd
- 124 W Naperville Rd
- 562 Revere Ave
- 288 Oxford Ave Unit 2
- 33 W Naperville Rd
- 705 Oakwood Dr
- 116 N Adams St
- 855 Pasquinelli Dr
- 201 W Oakley Dr N
- 1 W Quincy St
- 36 S Cass Ave Unit 2C
- 244 N Jackson Rd
- 229 Park Ave Unit 315
- 136 Ann St Unit 10
- 143 Ann St
- 143 Ann St Unit 1S
- 240 W Quincy St Unit D
- 16 S Hudson St Unit ID1306517P
- 210 Saint Michael Ct
- 129 E 55th St
- 311 Maple Ave Unit B
- 332 Maple Ave Unit 1
- 501 Lincoln Ave
