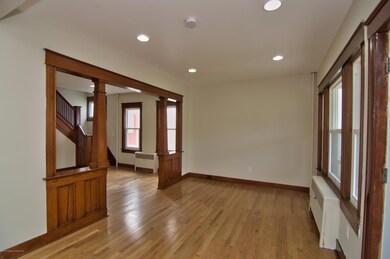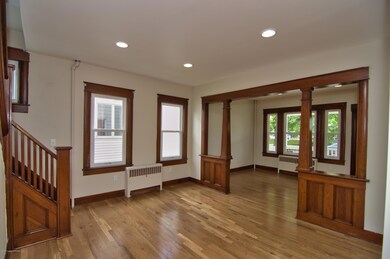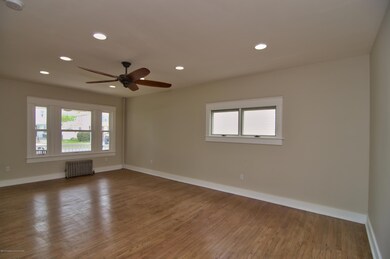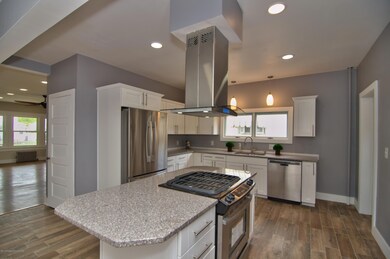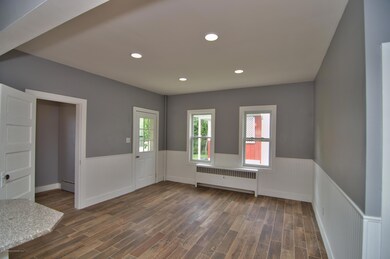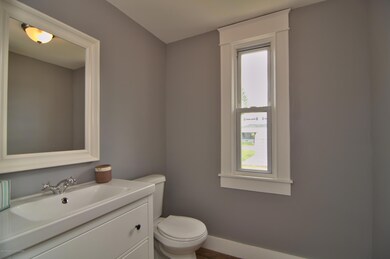
512 Boulevard Ave Scranton, PA 18519
Highlights
- Wood Flooring
- Walk-In Closet
- Landscaped
- Eat-In Kitchen
- Kitchen Island
- Level Lot
About This Home
As of December 2014Seller has elev. cert. along with flood quote for coverage amt. of $165k for $1,248 from privatemarketflood.com. Beautifully remodeled 4 bedroom with 2.5 bath home with new roof, furnace ,electrical, plumbing, windows, open concept 1st floor plan which includes huge new kitchen with granite countertops, tile floor, stainless steel appliances, island with gas stove and range hood, separate, Baths: 1 Half Lev 1,Full Bath - Master,Modern,2+ Bath Lev 2, Beds: 2+ Bed 2nd, SqFt Fin - Main: 1254.53, SqFt Fin - 3rd: 0.00, Tax Information: Available, Dining Area: Y, Modern Kitchen: Y, SqFt Fin - 2nd: 1139.00, Additional Info: Seller already obtained survey and flood cert along with quote sellers just recently received at 1248.00 a yr. at 165,00
Last Agent to Sell the Property
Lori Pepson
Coldwell Banker Town & Country Properties Blakely License #RS297851 Listed on: 02/12/2014
Last Buyer's Agent
Terri Ames
Coldwell Banker Town & Country Properties
Home Details
Home Type
- Single Family
Est. Annual Taxes
- $1,798
Year Built
- Built in 1930
Lot Details
- 2,614 Sq Ft Lot
- Lot Dimensions are 40x140
- Property fronts a state road
- Landscaped
- Level Lot
Home Design
- Poured Concrete
- Wood Roof
- Composition Roof
- Aluminum Siding
Interior Spaces
- 2,394 Sq Ft Home
- 2-Story Property
- Washer and Gas Dryer Hookup
Kitchen
- Eat-In Kitchen
- Gas Oven
- Gas Range
- Dishwasher
- Kitchen Island
Flooring
- Wood
- Carpet
- Concrete
- Tile
Bedrooms and Bathrooms
- 4 Bedrooms
- Walk-In Closet
Unfinished Basement
- Basement Fills Entire Space Under The House
- Interior and Exterior Basement Entry
Parking
- Carport
- Driveway
- Paved Parking
- Off-Street Parking
Utilities
- No Cooling
- Heating System Uses Natural Gas
Listing and Financial Details
- Assessor Parcel Number 12412040041
Ownership History
Purchase Details
Home Financials for this Owner
Home Financials are based on the most recent Mortgage that was taken out on this home.Purchase Details
Home Financials for this Owner
Home Financials are based on the most recent Mortgage that was taken out on this home.Purchase Details
Similar Homes in the area
Home Values in the Area
Average Home Value in this Area
Purchase History
| Date | Type | Sale Price | Title Company |
|---|---|---|---|
| Deed | $165,000 | None Available | |
| Executors Deed | $70,000 | None Available | |
| Interfamily Deed Transfer | -- | None Available |
Mortgage History
| Date | Status | Loan Amount | Loan Type |
|---|---|---|---|
| Open | $100,000 | New Conventional | |
| Closed | $40,000 | New Conventional | |
| Closed | $156,750 | Commercial |
Property History
| Date | Event | Price | Change | Sq Ft Price |
|---|---|---|---|---|
| 12/02/2014 12/02/14 | Sold | $165,000 | -11.8% | $69 / Sq Ft |
| 11/02/2014 11/02/14 | Pending | -- | -- | -- |
| 02/12/2014 02/12/14 | For Sale | $187,000 | +167.1% | $78 / Sq Ft |
| 07/23/2013 07/23/13 | Sold | $70,000 | -29.3% | $32 / Sq Ft |
| 06/24/2013 06/24/13 | Pending | -- | -- | -- |
| 06/03/2013 06/03/13 | For Sale | $99,000 | -- | $46 / Sq Ft |
Tax History Compared to Growth
Tax History
| Year | Tax Paid | Tax Assessment Tax Assessment Total Assessment is a certain percentage of the fair market value that is determined by local assessors to be the total taxable value of land and additions on the property. | Land | Improvement |
|---|---|---|---|---|
| 2025 | $2,618 | $10,000 | $1,000 | $9,000 |
| 2024 | $2,187 | $10,000 | $1,000 | $9,000 |
| 2023 | $2,187 | $10,000 | $1,000 | $9,000 |
| 2022 | $2,132 | $10,000 | $1,000 | $9,000 |
| 2021 | $2,132 | $10,000 | $1,000 | $9,000 |
| 2020 | $2,102 | $10,000 | $1,000 | $9,000 |
| 2019 | $1,950 | $10,000 | $1,000 | $9,000 |
| 2018 | $1,915 | $10,000 | $1,000 | $9,000 |
| 2017 | $1,915 | $10,000 | $1,000 | $9,000 |
| 2016 | $1,133 | $10,000 | $1,000 | $9,000 |
| 2015 | -- | $10,000 | $1,000 | $9,000 |
| 2014 | -- | $10,000 | $1,000 | $9,000 |
Agents Affiliated with this Home
-
L
Seller's Agent in 2014
Lori Pepson
Coldwell Banker Town & Country Properties Blakely
-
T
Buyer's Agent in 2014
Terri Ames
Coldwell Banker Town & Country Properties
-
Judy Cerra
J
Seller's Agent in 2013
Judy Cerra
Berkshire Hathaway Home Services Preferred Properties
(570) 585-1500
3 in this area
186 Total Sales
Map
Source: Greater Scranton Board of REALTORS®
MLS Number: GSB14584
APN: 12412040041
- 456 River St Unit L 16
- 271 Poplar St
- 171 Harriet St
- 0 Woodlawn St Unit GSBSC254193
- 702 Woodlawn St
- 0 Along Lacka River
- 712 714 Carmalt St
- 920 Lincoln St
- 124-126 George St
- 416 Dunmore St
- 614 Edgar St
- 811 Murray St
- 925 Price St
- 1000 S Valley Ave
- 310 Cypress St
- 1002 Ridge St Unit L 38
- 1217 Breaker Creek Rd Unit L 1
- 116 Dunmore St
- 1055 Carmalt St
- 910 S Valley Ave Unit L17

