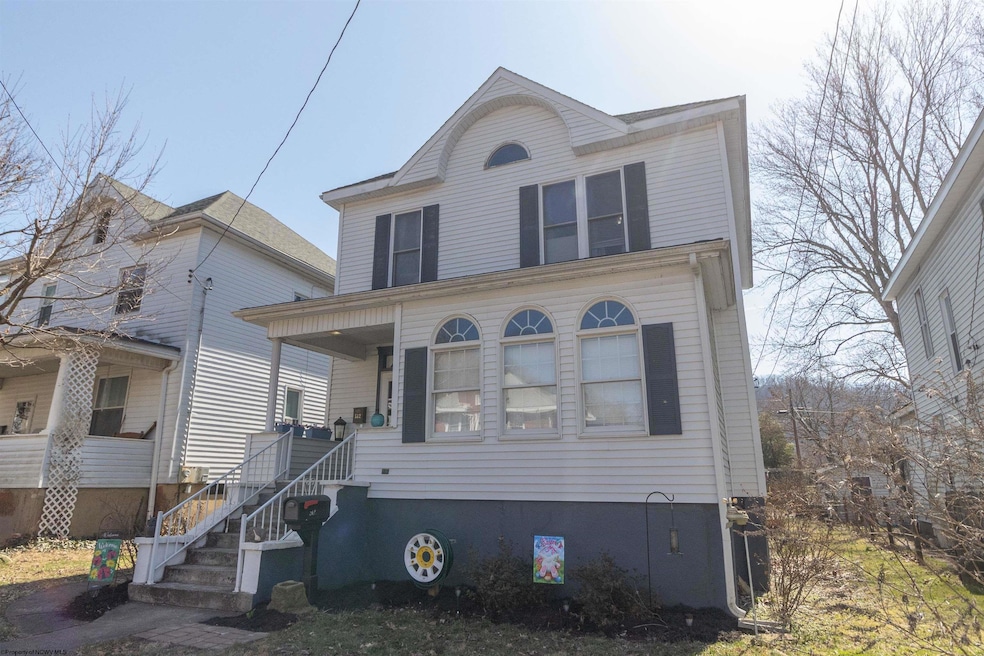
512 Center Ave Weston, WV 26452
Highlights
- Medical Services
- Wood Flooring
- Neighborhood Views
- River Front
- No HOA
- Community Pool
About This Home
As of May 2025Step into a piece of history with this stunning 1910-built home in the heart of Weston. Spanning over 3,500 square feet, this home beautifully blends historic charm with modern conveniences. From the moment you enter through the front door, you'll be captivated by the original hardwood floors and doors, showcasing the craftsmanship and character of a bygone era. The home offers incredible space for both living and storage. The expansive living room addition at the back of the house provides the perfect spot for entertaining, featuring large windows that invite natural light to fill the space. The layout is designed for both comfort and functionality, with a generously sized laundry room that includes a massive storage closet, perfect for keeping things organized. Additionally, an extra storage area in the back of the garage ensures there’s a place for everything. Parking is rarely an issue with this property, as it boasts a two-stall attached garage and a large rear parking area that can accommodate up to six vehicles. Whether you have multiple cars or frequently host guests, this feature adds significant convenience. With its timeless character, abundant storage, and unbeatable location, this home is truly a rare find. Don’t miss your chance to own a piece of Weston’s history—schedule your showing today!
Last Agent to Sell the Property
GARTON REAL ESTATE GROUP License #WVB230300902 Listed on: 03/14/2025
Home Details
Home Type
- Single Family
Est. Annual Taxes
- $1,122
Year Built
- Built in 1910
Lot Details
- 6,011 Sq Ft Lot
- River Front
- Level Lot
Home Design
- Block Foundation
- Frame Construction
- Shingle Roof
- Vinyl Siding
Interior Spaces
- 3,517 Sq Ft Home
- 2-Story Property
- Fireplace Features Masonry
- Neighborhood Views
Kitchen
- Built-In Oven
- Range
- Microwave
- Dishwasher
- Disposal
Flooring
- Wood
- Wall to Wall Carpet
Bedrooms and Bathrooms
- 4 Bedrooms
- 2 Full Bathrooms
Laundry
- Dryer
- Washer
Home Security
- Home Security System
- Fire and Smoke Detector
Parking
- 2 Car Garage
- Off-Street Parking
Outdoor Features
- Balcony
- Porch
Schools
- Peterson Central Elementary School
- Robert L. Bland Middle School
- Lewis County High School
Utilities
- Forced Air Heating and Cooling System
- Heating System Uses Gas
- 200+ Amp Service
- Gas Water Heater
- High Speed Internet
- Cable TV Available
Listing and Financial Details
- Security Deposit $1,000
- Assessor Parcel Number 0313
Community Details
Overview
- No Home Owners Association
Amenities
- Medical Services
- Community Library
Recreation
- Community Playground
- Community Pool
- Park
Ownership History
Purchase Details
Home Financials for this Owner
Home Financials are based on the most recent Mortgage that was taken out on this home.Purchase Details
Home Financials for this Owner
Home Financials are based on the most recent Mortgage that was taken out on this home.Purchase Details
Home Financials for this Owner
Home Financials are based on the most recent Mortgage that was taken out on this home.Purchase Details
Similar Homes in Weston, WV
Home Values in the Area
Average Home Value in this Area
Purchase History
| Date | Type | Sale Price | Title Company |
|---|---|---|---|
| Warranty Deed | $260,000 | Bestitle Agency | |
| Warranty Deed | $260,000 | Bestitle Agency | |
| Deed | -- | -- | |
| Deed | $3,350,000 | -- | |
| Warranty Deed | -- | -- |
Mortgage History
| Date | Status | Loan Amount | Loan Type |
|---|---|---|---|
| Open | $255,290 | FHA | |
| Closed | $255,290 | FHA | |
| Previous Owner | $166,920 | FHA | |
| Previous Owner | $2,782,140 | Credit Line Revolving |
Property History
| Date | Event | Price | Change | Sq Ft Price |
|---|---|---|---|---|
| 05/29/2025 05/29/25 | Sold | $260,000 | +1.0% | $74 / Sq Ft |
| 03/14/2025 03/14/25 | For Sale | $257,500 | -- | $73 / Sq Ft |
Tax History Compared to Growth
Tax History
| Year | Tax Paid | Tax Assessment Tax Assessment Total Assessment is a certain percentage of the fair market value that is determined by local assessors to be the total taxable value of land and additions on the property. | Land | Improvement |
|---|---|---|---|---|
| 2024 | $1,264 | $103,620 | $10,380 | $93,240 |
| 2023 | $1,150 | $92,340 | $9,660 | $82,680 |
| 2022 | $1,021 | $89,880 | $9,660 | $80,220 |
| 2021 | $997 | $87,840 | $9,660 | $78,180 |
| 2020 | $979 | $86,220 | $9,660 | $76,560 |
| 2019 | $960 | $84,540 | $9,660 | $74,880 |
| 2018 | $938 | $82,860 | $10,020 | $72,840 |
| 2017 | $897 | $80,040 | $10,020 | $70,020 |
| 2016 | $920 | $78,780 | $10,020 | $68,760 |
| 2015 | $902 | $77,220 | $9,660 | $67,560 |
| 2014 | $601 | $71,460 | $9,660 | $61,800 |
Agents Affiliated with this Home
-
KATE GARTON

Seller's Agent in 2025
KATE GARTON
GARTON REAL ESTATE GROUP
(304) 871-0165
23 in this area
44 Total Sales
-
Todd Conley

Buyer's Agent in 2025
Todd Conley
LANDMARK REALTY SERVICE
(304) 627-4413
3 in this area
66 Total Sales
Map
Source: North Central West Virginia REIN
MLS Number: 10158386
APN: 21-09- 6-0313.0000






