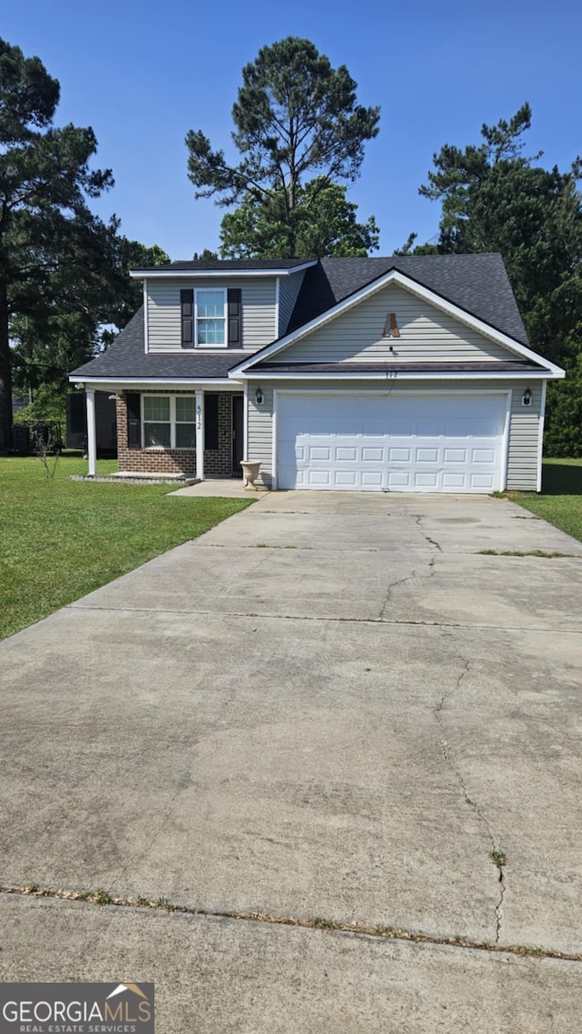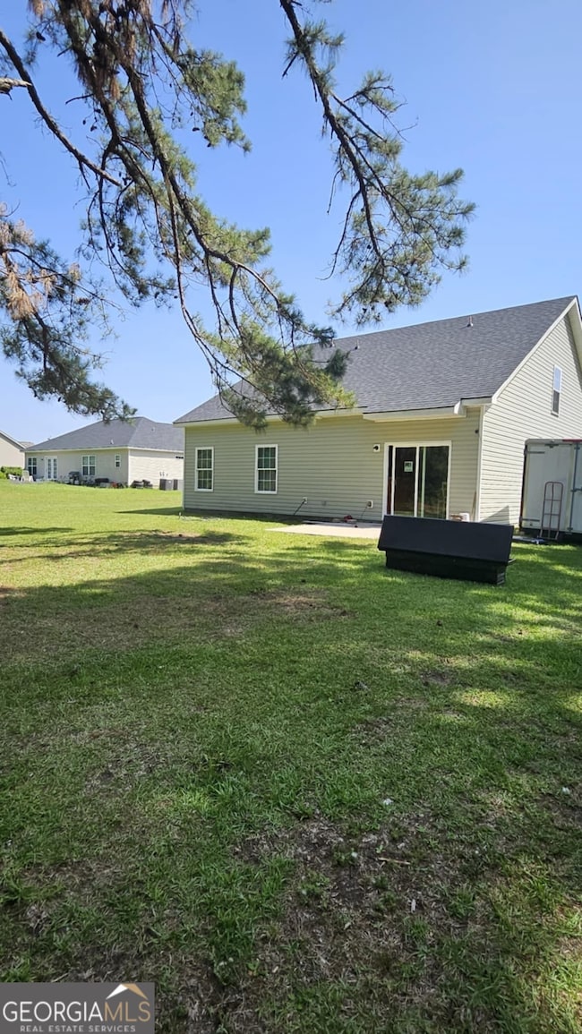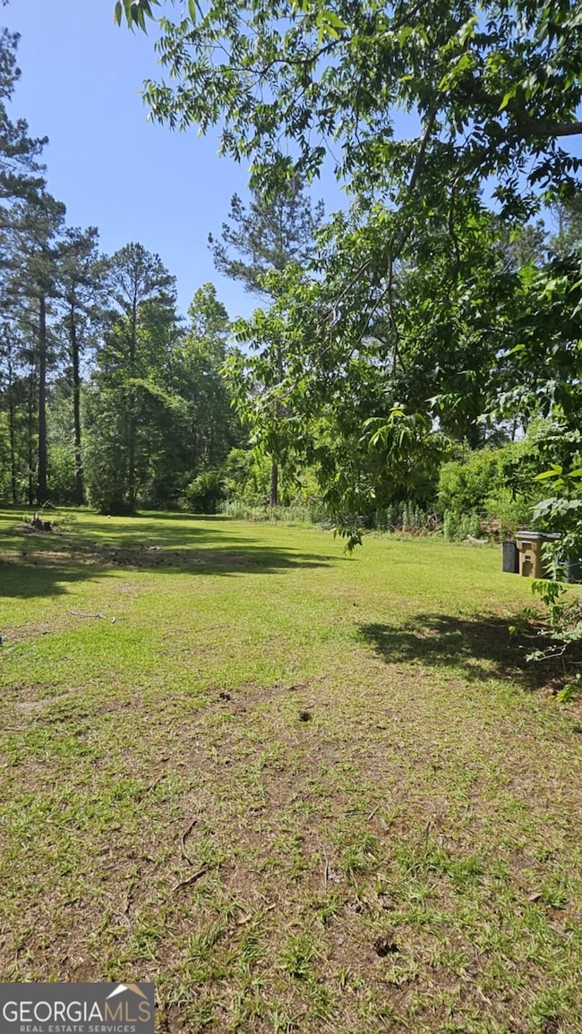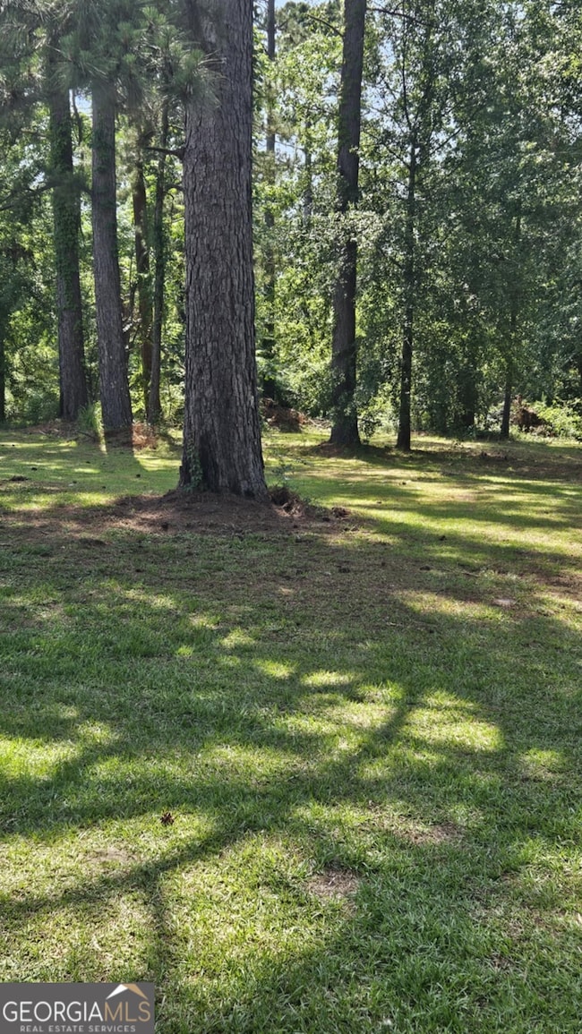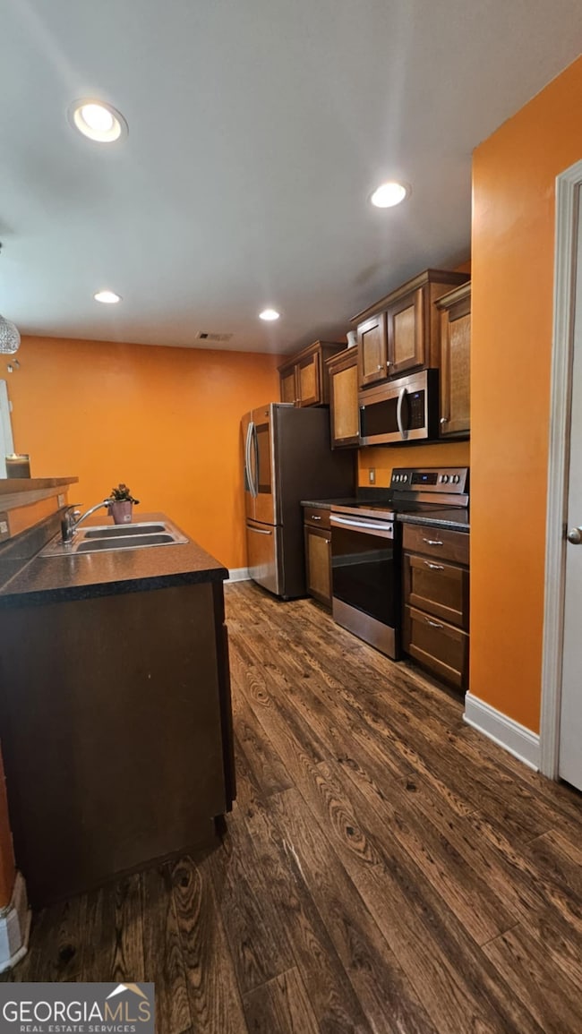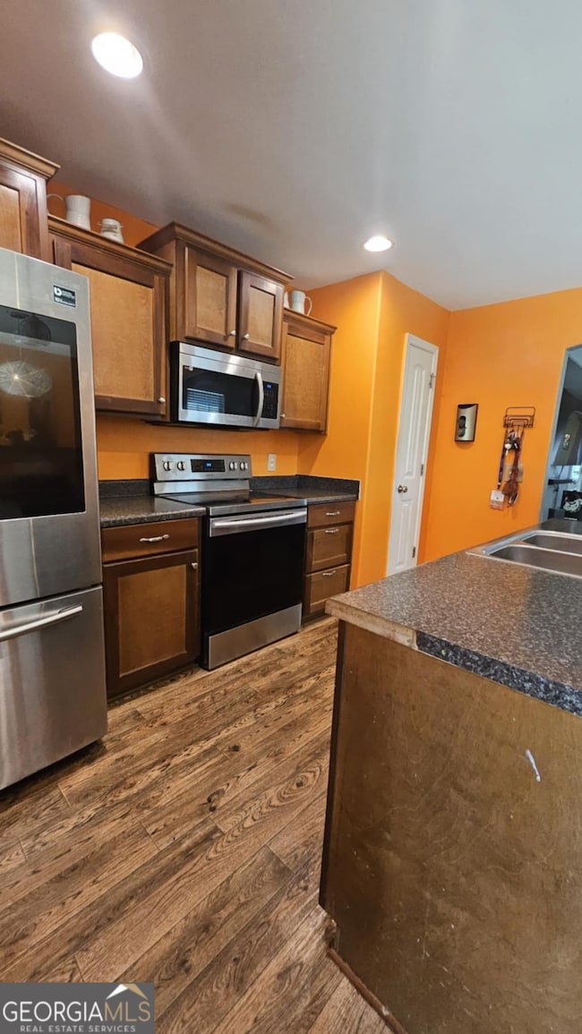512 Colquitt Ln Statesboro, GA 30458
Estimated payment $2,107/month
Highlights
- Wooded Lot
- Main Floor Primary Bedroom
- Breakfast Room
- Traditional Architecture
- Great Room
- Cul-De-Sac
About This Home
Welcome to 512 Colquitt Lane in the heart of Statesboro, GA! This delightful 4-bedroom, 2.5-bathroom gem is located on a sprawling 1.03-acre lot in the peaceful Stonebrook subdivision. Built in 2014, this charming home boasts 2,387 square feet of living space designed for comfort and style. Step inside to be greeted by an inviting open layout that flows effortlessly from the formal dining room to the great room, perfect for entertaining or cozy nights in. The kitchen is a dream come true, featuring a breakfast bar, eat-in area, and plenty of room for whipping up your favorite meals. The main-level master suite is truly a retreat, complete with two walk-in closets, a tray ceiling, and a spacious bathroom with a garden tub and double vanities. Upstairs, you'll find three more bedrooms, a full bathroom, and a versatile bonus area that's perfect for a playroom, home office, or even a fifth bedroom! Outside, relax on the covered front porch or enjoy summer barbecues in the expansive backyard with a patio-ideal for outdoor gatherings. With a 2-car garage and its location in the highly sought-after Southeast Bulloch School District, this home is perfect for growing families or anyone looking for a serene place to call their own. Don't miss your chance to make 512 Colquitt Lane your happily-ever-after!
Home Details
Home Type
- Single Family
Est. Annual Taxes
- $3,004
Year Built
- Built in 2014
Lot Details
- 1.03 Acre Lot
- Cul-De-Sac
- Wooded Lot
HOA Fees
- $13 Monthly HOA Fees
Home Design
- Traditional Architecture
- Slab Foundation
- Composition Roof
- Aluminum Siding
- Vinyl Siding
Interior Spaces
- 2,387 Sq Ft Home
- 2-Story Property
- Double Pane Windows
- Great Room
- Family Room
- Breakfast Room
- Formal Dining Room
- Carpet
Kitchen
- Breakfast Bar
- Oven or Range
- Microwave
- Dishwasher
Bedrooms and Bathrooms
- 4 Bedrooms | 1 Primary Bedroom on Main
- Walk-In Closet
- Double Vanity
- Soaking Tub
Laundry
- Laundry in Mud Room
- Laundry Room
Parking
- 2 Car Garage
- Garage Door Opener
- Off-Street Parking
Eco-Friendly Details
- Energy-Efficient Thermostat
Schools
- Nevils Elementary School
- Southeast Bulloch Middle School
- Southeast Bulloch High School
Utilities
- Central Heating and Cooling System
- Heat Pump System
- Shared Well
- Septic Tank
Community Details
- Stonebrook Subdivision
Map
Home Values in the Area
Average Home Value in this Area
Tax History
| Year | Tax Paid | Tax Assessment Tax Assessment Total Assessment is a certain percentage of the fair market value that is determined by local assessors to be the total taxable value of land and additions on the property. | Land | Improvement |
|---|---|---|---|---|
| 2024 | $2,837 | $126,000 | $20,000 | $106,000 |
| 2023 | $3,063 | $125,000 | $14,000 | $111,000 |
| 2022 | $2,249 | $100,222 | $9,840 | $90,382 |
| 2021 | $2,057 | $89,460 | $9,840 | $79,620 |
| 2020 | $1,947 | $83,624 | $9,840 | $73,784 |
| 2019 | $1,780 | $75,920 | $10,292 | $65,628 |
| 2018 | $1,651 | $75,299 | $10,292 | $65,007 |
| 2017 | $1,787 | $72,562 | $10,292 | $62,270 |
| 2016 | $1,520 | $70,445 | $10,292 | $60,153 |
| 2015 | $1,716 | $67,572 | $10,292 | $57,281 |
| 2014 | -- | $10,292 | $10,292 | $0 |
Property History
| Date | Event | Price | List to Sale | Price per Sq Ft | Prior Sale |
|---|---|---|---|---|---|
| 09/29/2025 09/29/25 | For Sale | $349,900 | +107.0% | $147 / Sq Ft | |
| 08/01/2017 08/01/17 | Sold | $169,000 | -3.4% | $71 / Sq Ft | View Prior Sale |
| 07/02/2017 07/02/17 | Pending | -- | -- | -- | |
| 05/15/2017 05/15/17 | For Sale | $174,900 | +16.8% | $73 / Sq Ft | |
| 05/01/2015 05/01/15 | Sold | $149,700 | 0.0% | $64 / Sq Ft | View Prior Sale |
| 09/29/2014 09/29/14 | For Sale | $149,700 | -- | $64 / Sq Ft |
Purchase History
| Date | Type | Sale Price | Title Company |
|---|---|---|---|
| Warranty Deed | $169,000 | -- | |
| Warranty Deed | -- | -- | |
| Foreclosure Deed | $121,874 | -- | |
| Warranty Deed | $149,700 | -- | |
| Deed | -- | -- | |
| Deed | -- | -- |
Mortgage History
| Date | Status | Loan Amount | Loan Type |
|---|---|---|---|
| Open | $165,938 | FHA | |
| Previous Owner | $1,800,000 | Purchase Money Mortgage | |
| Previous Owner | $152,918 | VA |
Source: Georgia MLS
MLS Number: 10614494
APN: 094-000022-070
- 509 Colquitt Ln
- 258 Stonebrook Way
- 178 Stonebrook Way
- 412 Mayberry Way
- 310 Barney Run Unit 173
- 171 Stonebrook Way
- 206 Aunt Bee Blvd
- 202 Aunt Bee Blvd
- 208 Aunt Bee Blvd
- 308 Parkersburg Ln
- 310 Parkersburg Ln Unit 50
- 308 Parkersburg Ln Unit 51
- 205 Sawtooth Ct
- 149 Griffith Ln
- 208 Hopecrest Rd
- 208 Hopecrest Rd Unit 63
- 209 Hopecrest Rd
- 210 Hopecrest Rd
- 210 Hopecrest Rd Unit 62
- 126 Enclave Ct Unit LOT 19
- 2000 Stambuk Ln
- 17931 Ga Highway 67 S
- 93 Briarwood Rd
- 1150 Brampton Ave
- 819 Robin Hood Trail
- 100 Bermuda Run
- 1822 Chandler Rd Unit 97 A
- 123 Lanier Dr Unit 7
- 251 Knight Dr Unit 20
- 532 Cade Ave
- 109 Harvey Dr
- 1701 Chandler Rd
- 1881 S&s Railroad Bed Rd
- 120 Pineview Rd
- 160 Old Forester Way
- 23427 Highway 80 E
- 111 Rucker Ln
- 134 Mayport Dr
- 7040 White Pine Ave
- 103 Cherry St

