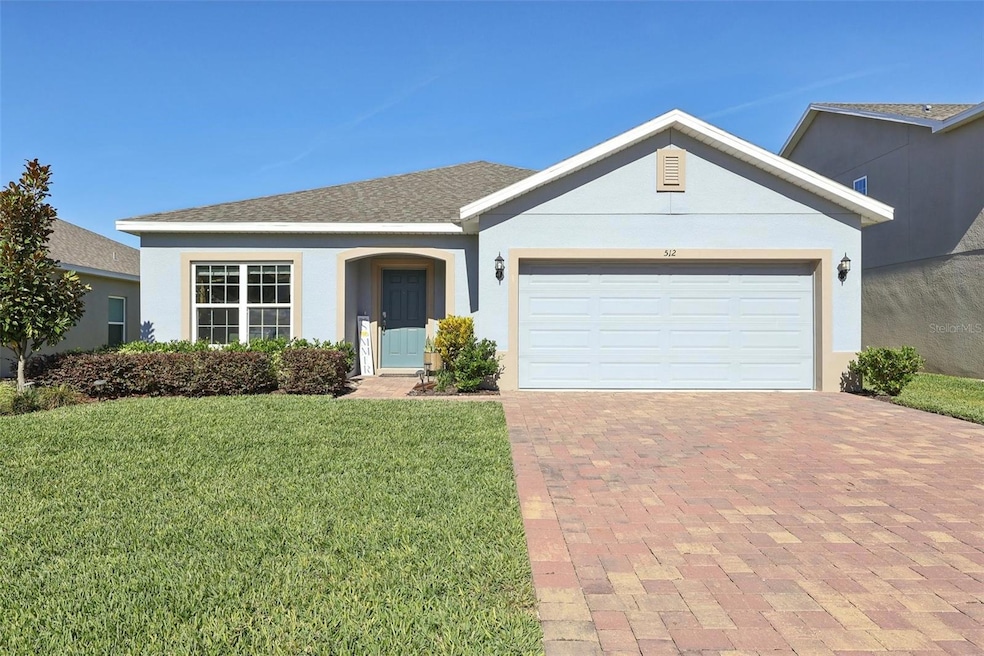
512 Darshire Ave Eustis, FL 32736
Northeast Eustis NeighborhoodEstimated payment $2,911/month
Highlights
- Open Floorplan
- High Ceiling
- Granite Countertops
- Main Floor Primary Bedroom
- Great Room
- Golf Cart Parking
About This Home
No down payment neccessary. This home qualifies for a USDA $0 down payment. Welcome home to Lake Lincoln, a charming community of just 121 homesites in the heart of Eustis, Florida. Ideally located minutes from SR 429, this peaceful enclave offers the perfect blend of rural tranquility and big-city convenience—only 7 minutes to downtown Eustis and 12 minutes to the historic charm of Mount Dora, with its lakeside dining, art festivals, and boutique shops. This spacious 4-bedroom, 3-bath home features a thoughtfully designed open floor plan with a huge great room that flows effortlessly onto the covered lanai, creating the perfect setup for indoor/outdoor entertaining. The impressive 9' x 5' granite island serves as the central gathering space—ideal for family meals, hosting friends, or setting up a buffet for large gatherings. High ceilings, 42" cabinetry, a walk-in pantry, and a large stainless-steel French door refrigerator elevate the kitchen’s functionality and style. The primary suite offers a relaxing retreat with a tall double-sink granite vanity and a frameless glass shower enclosure, while the home’s freshly updated neutral interior paint provides a clean, modern feel throughout. Living in Lake County means enjoying the beauty of the region’s 1,000+ lakes, perfect for boating, kayaking, paddle boarding, and fishing. Outdoor lovers will appreciate the abundance of nearby parks, hiking and biking trails, plus access to popular golf courses including Black Bear Golf Club, Deer Island Country Club, and The Country Club of Mount Dora. Within Lake Lincoln itself, residents enjoy scenic walking trails, a dog park, and a playground—a peaceful, family-friendly environment designed to enjoy the Florida lifestyle year-round.
Listing Agent
LPT REALTY, LLC. Brokerage Phone: 877-366-2213 License #700332 Listed on: 11/16/2025

Co-Listing Agent
LPT REALTY, LLC Brokerage Phone: 877-366-2213 License #3554929
Home Details
Home Type
- Single Family
Est. Annual Taxes
- $6,559
Year Built
- Built in 2023
Lot Details
- 6,609 Sq Ft Lot
- South Facing Home
- Irrigation Equipment
HOA Fees
- $97 Monthly HOA Fees
Parking
- 2 Car Attached Garage
- Garage Door Opener
- Driveway
- Golf Cart Parking
Home Design
- Slab Foundation
- Shingle Roof
- Block Exterior
- Stucco
Interior Spaces
- 2,098 Sq Ft Home
- Open Floorplan
- High Ceiling
- Ceiling Fan
- Double Pane Windows
- Insulated Windows
- Window Treatments
- Sliding Doors
- Great Room
- Family Room Off Kitchen
- Dining Room
- Laundry in unit
Kitchen
- Range
- Microwave
- Dishwasher
- Granite Countertops
Flooring
- Carpet
- Ceramic Tile
Bedrooms and Bathrooms
- 4 Bedrooms
- Primary Bedroom on Main
- Walk-In Closet
- 3 Full Bathrooms
- Tall Countertops In Bathroom
- Private Water Closet
- Shower Only
Outdoor Features
- Covered Patio or Porch
- Exterior Lighting
Schools
- Eustis Elementary School
- Eustis Middle School
- Eustis High School
Utilities
- Central Heating and Cooling System
- Thermostat
- Electric Water Heater
- High Speed Internet
- Cable TV Available
Listing and Financial Details
- Visit Down Payment Resource Website
- Tax Lot 80
- Assessor Parcel Number 08-19-27-0500-000-08000
Community Details
Overview
- Toni Sponheimer Association, Phone Number (352) 364-5374
- Visit Association Website
- Lake Lincoln Sub Subdivision
- Association Owns Recreation Facilities
- The community has rules related to deed restrictions, fencing
Recreation
- Community Playground
- Dog Park
3D Interior and Exterior Tours
Floorplan
Map
Home Values in the Area
Average Home Value in this Area
Tax History
| Year | Tax Paid | Tax Assessment Tax Assessment Total Assessment is a certain percentage of the fair market value that is determined by local assessors to be the total taxable value of land and additions on the property. | Land | Improvement |
|---|---|---|---|---|
| 2026 | $6,559 | $349,495 | $77,500 | $271,995 |
| 2025 | -- | $367,494 | $77,500 | $289,994 |
| 2024 | -- | $367,494 | $77,500 | $289,994 |
| 2023 | -- | $49,500 | $49,500 | -- |
Property History
| Date | Event | Price | List to Sale | Price per Sq Ft |
|---|---|---|---|---|
| 11/16/2025 11/16/25 | For Sale | $440,000 | -- | $210 / Sq Ft |
Purchase History
| Date | Type | Sale Price | Title Company |
|---|---|---|---|
| Special Warranty Deed | $389,990 | First American Title |
Mortgage History
| Date | Status | Loan Amount | Loan Type |
|---|---|---|---|
| Open | $370,491 | Construction |
About the Listing Agent
Barry's Other Listings
Source: Stellar MLS
MLS Number: G5104208
APN: 08-19-27-0500-000-08000
- 4062 Serene Water Ave
- 4045 Serene Water Ave
- 4053 Serene Water Ave
- 535 Darshire Ave
- 19621 Lake Lincoln Ln
- 4299 Darby Ct
- 4295 Darby Ct
- 4291 Darby Ct
- 4296 Darby Ct
- 419 E Blue Water Edge Dr
- 4280 Darby Ct
- 3984 Mayhill Loop
- 4040 Casterly Rock Ct
- 364 Blue Branch St
- 4030 Brookshire Cir
- 201 W Blue Water Edge Dr
- 0 Lake Swatara Dr Unit MFRG5105395
- 19147 Park Place Blvd
- 19337 Spring Oak Dr
- 19200 Park Place Blvd
- 317 E Blue Water Edge Dr
- 33901 E Lake Joanna Dr
- 1641 Strathmore Cir
- 5057 Gandross Ln
- 1881 Strathmore Cir
- 710 Kenmoore Ct
- 1900 Strathmore Cir
- 374 Willow Song Ct
- 2341 Suanne Ave
- 930 Mayfair St
- 843 Vanderbilt Dr
- 614 Ohio Blvd
- 1482 E McDonald Ave
- 2456 Broadvue Ave
- 2304 Country Club Rd
- 612 Kensington St
- 315 Morningview Dr
- 1147 E McDonald Ave Unit 201
- 1110 Bates Ave Unit 102
- 222 Danvers St
Ask me questions while you tour the home.





