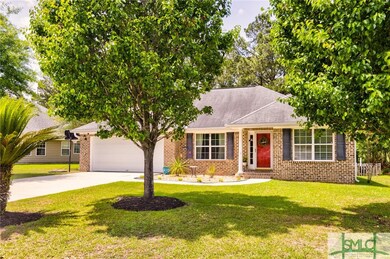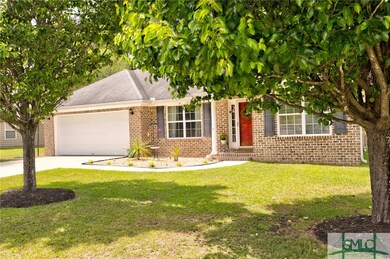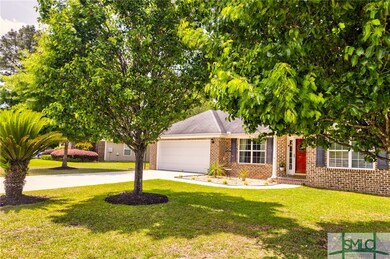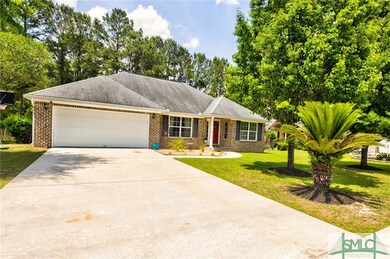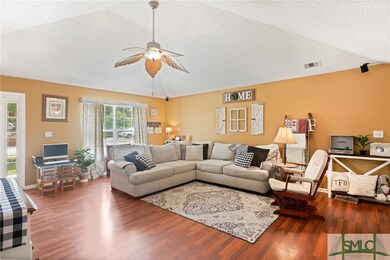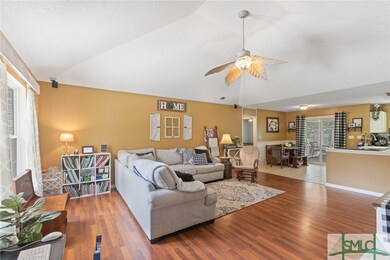
512 Dresler Rd Rincon, GA 31326
Highlights
- Golf Course Community
- Primary Bedroom Suite
- Clubhouse
- Blandford Elementary School Rated A-
- Golf Course View
- Vaulted Ceiling
About This Home
As of June 2021Welcome Home to Lost Plantation! You will feel right at home as soon as you walk through the door of this charming split floorplan home! Stepping through the foyer, you are greeted into an amazing open concept living room that allows for great entertaining. Walking further inside, you step into the dining room and kitchen that comes complete with stainless steel appliances, breakfast bar, large pantry, chic white cabinetry, and beautiful tiled backsplash. Large Master Bedroom with ensuite bathroom. Enjoy your coffee or sweet tea on the screened back porch in the fully fenced backyard that features an adorable picket fence all while overlooking the 15th hole of the golf course! It can't get much better than this!
Home Details
Home Type
- Single Family
Est. Annual Taxes
- $1,593
Year Built
- Built in 2004
Lot Details
- 9,148 Sq Ft Lot
- Fenced Yard
- Picket Fence
HOA Fees
- $40 Monthly HOA Fees
Parking
- 2 Car Attached Garage
- Garage Door Opener
Home Design
- Brick Exterior Construction
- Slab Foundation
- Asphalt Roof
Interior Spaces
- 1,521 Sq Ft Home
- 1-Story Property
- Vaulted Ceiling
- Entrance Foyer
- Screened Porch
- Golf Course Views
- Pull Down Stairs to Attic
Kitchen
- Breakfast Area or Nook
- Breakfast Bar
- Oven
- Range
- Microwave
- Dishwasher
Bedrooms and Bathrooms
- 3 Bedrooms
- Primary Bedroom Suite
- 2 Full Bathrooms
- Double Vanity
- Bathtub with Shower
Laundry
- Laundry Room
- Washer and Dryer Hookup
Outdoor Features
- Patio
Utilities
- Central Air
- Heat Pump System
- Underground Utilities
- Electric Water Heater
Listing and Financial Details
- Assessor Parcel Number r2460587
Community Details
Overview
- Lost Plantation Subdivision
Amenities
- Clubhouse
Recreation
- Golf Course Community
- Tennis Courts
- Community Playground
- Community Pool
- Park
Ownership History
Purchase Details
Home Financials for this Owner
Home Financials are based on the most recent Mortgage that was taken out on this home.Purchase Details
Home Financials for this Owner
Home Financials are based on the most recent Mortgage that was taken out on this home.Purchase Details
Similar Homes in Rincon, GA
Home Values in the Area
Average Home Value in this Area
Purchase History
| Date | Type | Sale Price | Title Company |
|---|---|---|---|
| Warranty Deed | $229,900 | -- | |
| Warranty Deed | $150,000 | -- | |
| Deed | -- | -- |
Mortgage History
| Date | Status | Loan Amount | Loan Type |
|---|---|---|---|
| Previous Owner | $167,974 | VA | |
| Previous Owner | $165,000 | No Value Available | |
| Previous Owner | $150,000 | VA | |
| Previous Owner | $121,000 | New Conventional |
Property History
| Date | Event | Price | Change | Sq Ft Price |
|---|---|---|---|---|
| 06/01/2021 06/01/21 | Sold | $229,900 | 0.0% | $151 / Sq Ft |
| 05/03/2021 05/03/21 | For Sale | $229,900 | +53.3% | $151 / Sq Ft |
| 01/25/2013 01/25/13 | Sold | $150,000 | 0.0% | $99 / Sq Ft |
| 12/26/2012 12/26/12 | Pending | -- | -- | -- |
| 05/16/2012 05/16/12 | For Sale | $150,000 | -- | $99 / Sq Ft |
Tax History Compared to Growth
Tax History
| Year | Tax Paid | Tax Assessment Tax Assessment Total Assessment is a certain percentage of the fair market value that is determined by local assessors to be the total taxable value of land and additions on the property. | Land | Improvement |
|---|---|---|---|---|
| 2024 | $1,593 | $111,336 | $31,600 | $79,736 |
| 2023 | $1,036 | $95,577 | $31,600 | $63,977 |
| 2022 | $1,540 | $85,177 | $24,000 | $61,177 |
| 2021 | $1,949 | $72,885 | $18,000 | $54,885 |
| 2020 | $1,959 | $67,285 | $18,000 | $49,285 |
| 2019 | $1,994 | $69,606 | $18,000 | $51,606 |
| 2018 | $1,843 | $65,936 | $18,000 | $47,936 |
| 2017 | $1,870 | $65,936 | $18,000 | $47,936 |
| 2016 | $1,746 | $60,968 | $18,000 | $42,968 |
| 2015 | -- | $64,367 | $17,200 | $47,167 |
| 2014 | -- | $60,168 | $17,200 | $42,968 |
| 2013 | -- | $56,968 | $14,000 | $42,968 |
Agents Affiliated with this Home
-

Seller's Agent in 2021
Teresa Cowart
RE/MAX
(912) 667-1881
131 in this area
2,302 Total Sales
-

Buyer Co-Listing Agent in 2021
Kayla Bazzle
RE/MAX
(912) 509-9491
7 in this area
109 Total Sales
-

Seller's Agent in 2013
James Presnell
eXp Realty
(912) 661-3331
34 in this area
140 Total Sales
-

Buyer's Agent in 2013
Dianne Dunford
RE/MAX
(912) 667-2470
46 in this area
90 Total Sales
Map
Source: Savannah Multi-List Corporation
MLS Number: 246178
APN: R2460-00000-587-000
- 611 Dresler Rd
- 409 Walthour Dr
- 306 Walthour Dr
- 315 Jessica Ln
- 305 Walthour Dr
- 447 Walthour Dr
- 125 Towne Park Dr
- 136 Towne Park Dr
- 32 Towne Park Dr
- 30 Towne Park Dr
- 34 Towne Park Dr
- 36 Towne Park Dr
- 26 Towne Park Dr
- 24 Towne Park Dr
- 22 Towne Park Dr
- 20 Towne Park Dr
- 31 Towne Park Dr
- 29 Towne Park Dr
- 25 Towne Park Dr
- 27 Towne Park Dr

