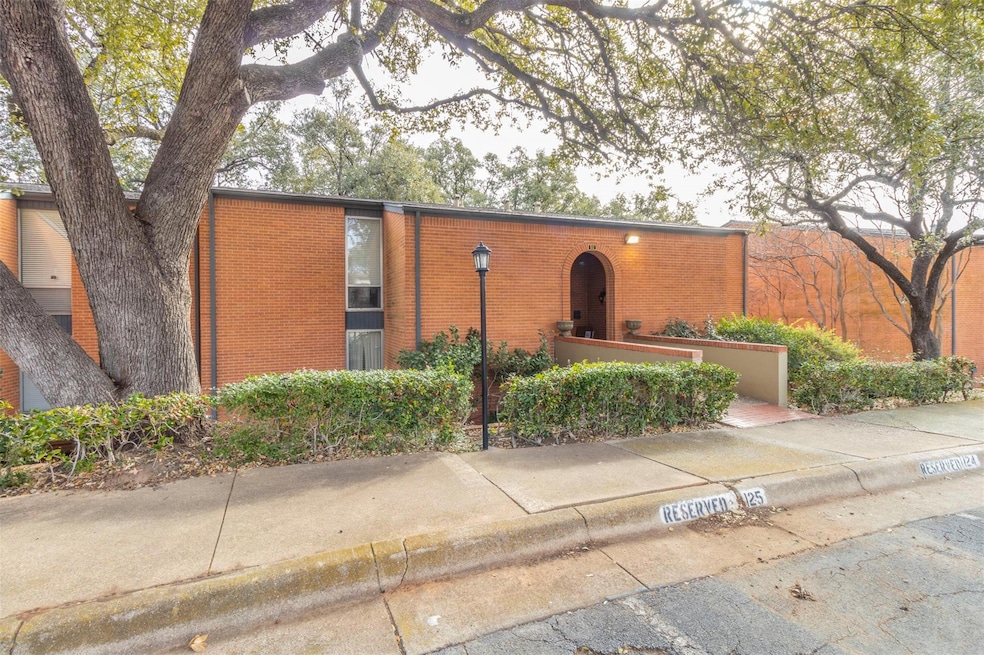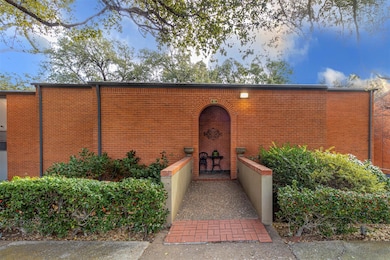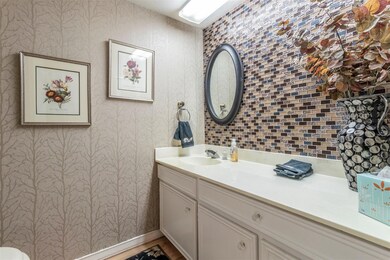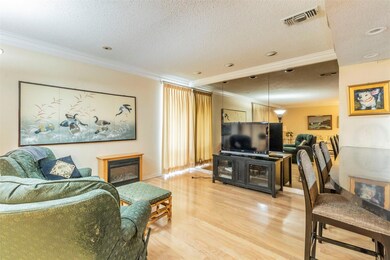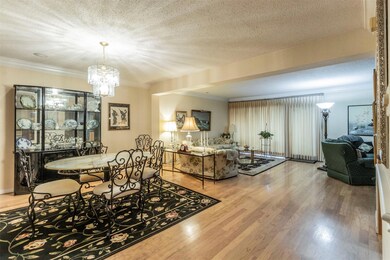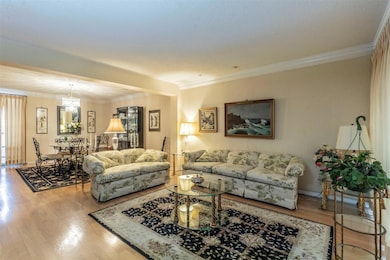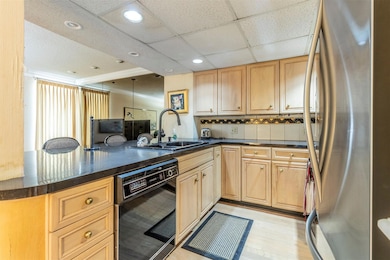512 E Avenue J Unit A Grand Prairie, TX 75050
Estimated payment $1,651/month
Highlights
- Fitness Center
- Open Floorplan
- Adjacent to Greenbelt
- In Ground Pool
- Clubhouse
- Traditional Architecture
About This Home
A hidden treasure located minutes from DFW airport with easy access to SH 360. Privacy surrounds this well-maintained unit with an upstairs balcony overlooking the greenbelt and no outside entrance from the second floor. Beautiful hardwood floors throughout and custom features galore. Fixed panel window overlooks the greenbelt from the spacious downstairs living area. Kitchen, dining room and 2 living areas downstairs with 2 large bedrooms, 2 full baths and lots of closet space upstairs. Perfect layout for a small family or a roommate. Updated appliances and fresh paint. Refrigerator remains. Property has a beautiful pool and assigned parking. HOA includes exterior maintenance, roof, foundation, full use of pool and facilities and management fees.
Listing Agent
CENTURY 21 Judge Fite Co. Brokerage Phone: 972-282-8888 License #0482041 Listed on: 01/21/2025

Property Details
Home Type
- Condominium
Est. Annual Taxes
- $2,725
Year Built
- Built in 1968
Lot Details
- Adjacent to Greenbelt
- Sprinkler System
HOA Fees
- $650 Monthly HOA Fees
Parking
- Assigned Parking
Home Design
- Traditional Architecture
- Brick Exterior Construction
- Pillar, Post or Pier Foundation
- Slab Foundation
- Composition Roof
Interior Spaces
- 1,568 Sq Ft Home
- 2-Story Property
- Open Floorplan
- Ceiling Fan
- Chandelier
- Window Treatments
- Home Security System
Kitchen
- Electric Cooktop
- Microwave
- Dishwasher
Flooring
- Wood
- Carpet
Bedrooms and Bathrooms
- 2 Bedrooms
- Walk-In Closet
Pool
- In Ground Pool
- Outdoor Pool
- Fence Around Pool
Outdoor Features
- Covered Patio or Porch
Schools
- Larson Elementary School
- Lamar High School
Utilities
- Central Heating and Cooling System
- Cable TV Available
Listing and Financial Details
- Assessor Parcel Number 00610372
Community Details
Overview
- Association fees include all facilities, management, insurance, sewer, trash, water
- Good Place Realty Association
- Castillian Condo The Subdivision
- Greenbelt
Amenities
- Clubhouse
- Laundry Facilities
Recreation
- Fitness Center
- Community Pool
Security
- Fire and Smoke Detector
Map
Home Values in the Area
Average Home Value in this Area
Tax History
| Year | Tax Paid | Tax Assessment Tax Assessment Total Assessment is a certain percentage of the fair market value that is determined by local assessors to be the total taxable value of land and additions on the property. | Land | Improvement |
|---|---|---|---|---|
| 2025 | $290 | $144,404 | $30,000 | $114,404 |
| 2024 | $290 | $144,404 | $30,000 | $114,404 |
| 2023 | $2,511 | $131,786 | $25,000 | $106,786 |
| 2022 | $2,554 | $108,178 | $13,000 | $95,178 |
| 2021 | $2,412 | $91,150 | $13,000 | $78,150 |
| 2020 | $2,282 | $98,115 | $13,000 | $85,115 |
| 2019 | $2,136 | $88,220 | $13,000 | $75,220 |
| 2018 | $194 | $73,737 | $32,100 | $41,637 |
| 2017 | $1,801 | $75,085 | $32,100 | $42,985 |
Property History
| Date | Event | Price | List to Sale | Price per Sq Ft |
|---|---|---|---|---|
| 10/25/2025 10/25/25 | Pending | -- | -- | -- |
| 05/09/2025 05/09/25 | Price Changed | $147,000 | -9.3% | $94 / Sq Ft |
| 02/22/2025 02/22/25 | Price Changed | $162,000 | -4.7% | $103 / Sq Ft |
| 01/21/2025 01/21/25 | For Sale | $170,000 | -- | $108 / Sq Ft |
Purchase History
| Date | Type | Sale Price | Title Company |
|---|---|---|---|
| Warranty Deed | -- | American Title Co | |
| Warranty Deed | -- | American Title Co |
Source: North Texas Real Estate Information Systems (NTREIS)
MLS Number: 20823449
APN: 00610372
- 576 E Avenue J Unit B
- 578 E Avenue J Unit A
- 538 E Avenue J Unit B
- 536 E Avenue J Unit A
- 578 E Avenue J Unit B
- 550 E Avenue J Unit B
- 546 E Avenue J Unit B
- 520 E Avenue J Unit C
- 552 E Avenue J Unit D
- 2301 Basil Dr Unit F109
- 2311 Basil Dr Unit C304
- 2311 Basil Dr Unit C306
- 2305 Basil Dr Unit D108
- 2310 Bamboo Dr Unit J207
- 2311 Basil Dr Unit C103
- 2310 Balsam Dr Unit B106
- 2300 Bamboo Dr Unit N207
- 2314 Bamboo Dr Unit I304
- 2310 Balsam Dr Unit B107
- 2311 Balsam Dr Unit H305
