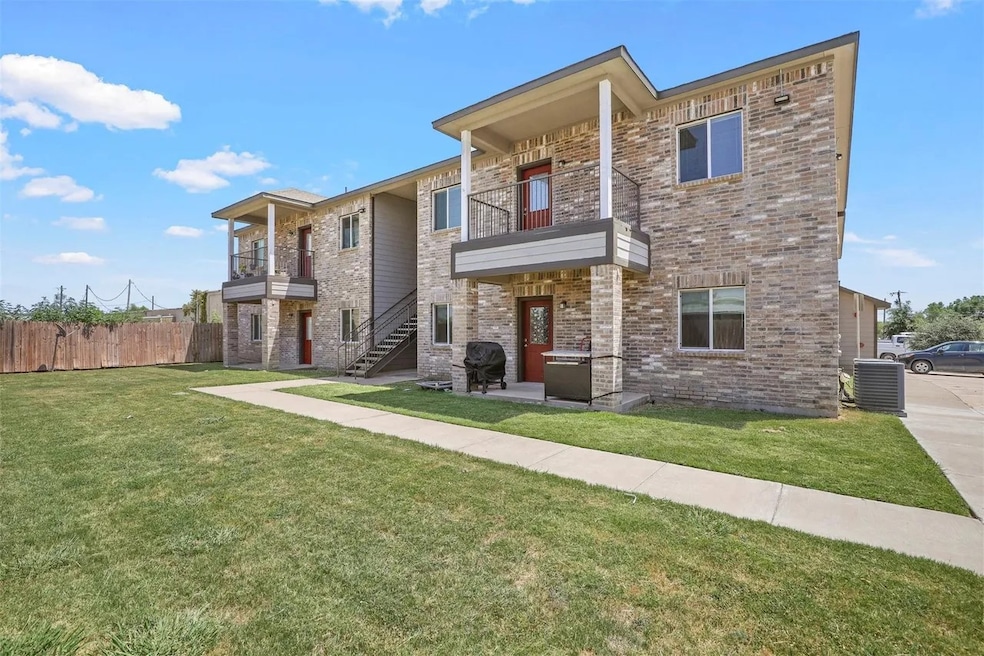
512 E Hazelwood St Unit B Princeton, TX 75407
Highlights
- 1-Story Property
- Central Heating and Cooling System
- Dogs and Cats Allowed
About This Home
AMAZING SPECIALS!!! 2 WEEKS FREE with 12 mo lease, ONE MONTH FREE with 18-24 mo lease. NO DEPOSIT DUE AT MOVE IN. APPLICATION FEE CREDITED to first month's rent. Welcome to 512 E Hazelwood St Unit C, Princeton, TX 75407 a 3-bedroom, 2-bathroom home located in the Hazelwood Lofts community. Residents benefit from HOA-covered amenities including landscaping, trash services, parking lot security with cameras, drainage maintenance, and fire marshal permit coverage. The property also provides security-monitored common areas and on-site parking. Interior Features:
Open living, dining, and kitchen layout
In-unit washer and dryer hookups with additional laundromat next door
Kitchen with refrigerator included
Bedrooms with closet space and window blinds
Two full bathrooms with tub and shower setups Community & Property Perks:
HOA-provided landscaping and exterior maintenance
Key-access mailbox at the front of the building (rekeyed at each move-out)
Separate water and electric meters for utilities, paid directly by tenants
Convenient access to shopping, dining, and major commuter routes This property offers a straightforward layout and essential features in a central Princeton location with the added benefit of HOA services. Half of one month's rent deposit due in 2 payments, over months 2-3 of lease
Listing Agent
Navigate Management Co. LLC Brokerage Phone: 361-315-4770 License #0695726 Listed on: 10/22/2025
Townhouse Details
Home Type
- Townhome
Est. Annual Taxes
- $16,453
Year Built
- Built in 2017
Lot Details
- 9,235 Sq Ft Lot
Parking
- Off-Street Parking
Interior Spaces
- 1,295 Sq Ft Home
- 1-Story Property
Kitchen
- Electric Range
- Microwave
- Dishwasher
- Disposal
Bedrooms and Bathrooms
- 3 Bedrooms
- 2 Full Bathrooms
Schools
- Harper Elementary School
- Lovelady High School
Utilities
- Central Heating and Cooling System
- Cable TV Available
Listing and Financial Details
- Residential Lease
- Property Available on 6/21/25
- Tenant pays for all utilities
- Legal Lot and Block 6 / A
- Assessor Parcel Number R1123000A00601
Community Details
Overview
- Hazelwood Lofts Add Subdivision
Pet Policy
- Pet Deposit $250
- 2 Pets Allowed
- Dogs and Cats Allowed
Map
About the Listing Agent

As a top 1% Broker and producer in the nation, Judy has over $500 million in real esate transactions, executed over 5,000 leases, and grown Navigate Brokerage and Navigate Property Management Company to serve clients all over North Texas. Previous to real estate, she was a million dollar producer in healthcare business development. Judy is an active mother and finds pride in overseeing her energetic home of four children, as well as in her efforts to make Navigate Management Company a home for
Judy's Other Listings
Source: North Texas Real Estate Information Systems (NTREIS)
MLS Number: 21093286
APN: R-11230-00A-0060-1
- 414 E Hazelwood St
- 312 Allenwood Dr
- 300 E Hazelwood St
- 911 County Road 456
- 300 Cole St
- 209 Connecticut Ct
- 213 Connecticut Ct
- 208 Connecticut Ct
- 212 Connecticut Ct
- 301 Dogwood Ave
- 204 Griffith Dr
- 198 Griffith Dr
- 212 Griffith Dr
- 215 Griffith Dr
- 225 Griffith Dr
- 235 Griffith Dr
- 232 Town Park Ave
- 422 Jefferson Ave
- 410 Jefferson Ave
- 198 Fairmont Dr






