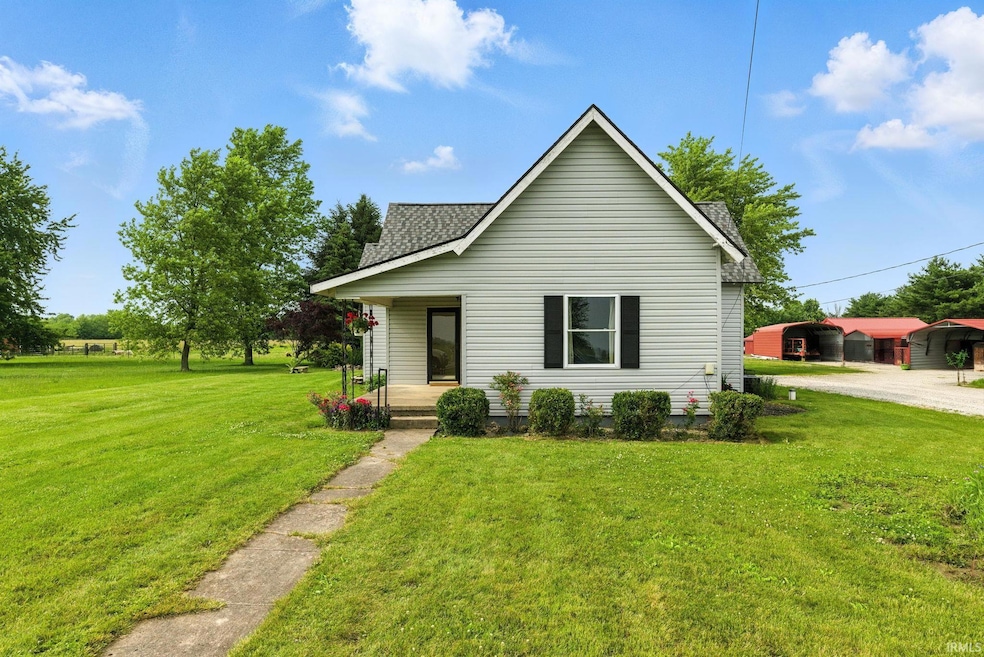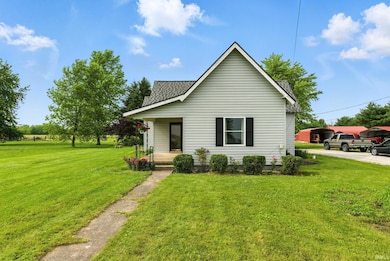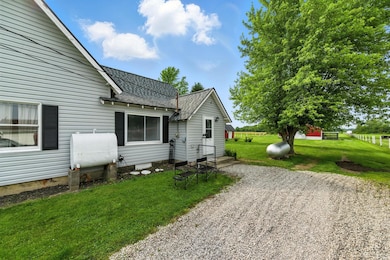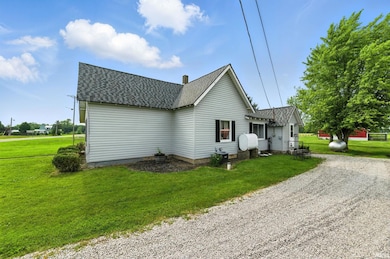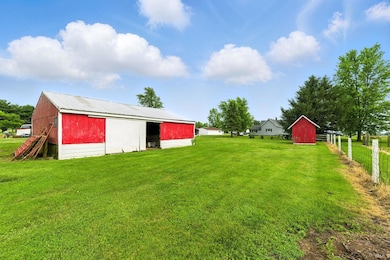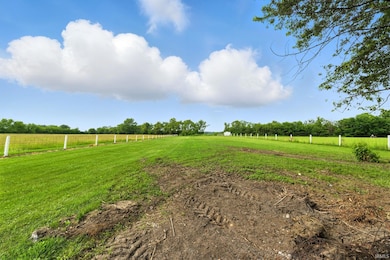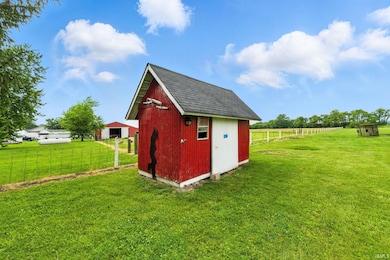512 E Pike St Kirklin, IN 46050
Estimated payment $852/month
Highlights
- 1-Story Property
- Ceiling Fan
- Carpet
- Central Air
About This Home
Discover the perfect blend of rural charm and convenience with this 2 bedroom home featuring a bonus room that could easily be a 3rd bedroom, office or guest space. Nestle on 1.67 acres just outside the city limits of Kirklin, this property is ideal for those seeking space, privacy and endless potential. The home boasts a brand new roof and siding, giving it great curb appeal and long term durability. Inside, the space is ready for your personal touch to create the home of your own style and finishes. Outside you will find a 32 x 40 pole barn that was once used for horses & also outfitted as dog kennels, offering great flexibiitly for animal lovers, hobby farmers or for someone just needing storage or workspace. There is also a utility shed for your tools, equipment or seasonal items. Whether you're looking to settle into country living or expand on a homestead vision, this property has everything you need to get started. Enjoy the quiet of the countryside with the ease of just being minutes from town. Property being Sold As Is. No repairs will be made.
Home Details
Home Type
- Single Family
Year Built
- Built in 1950
Lot Details
- 1.67 Acre Lot
- Barbed Wire
- Property is zoned A1
Parking
- Gravel Driveway
Home Design
- Shingle Roof
- Asphalt Roof
- Vinyl Construction Material
Interior Spaces
- 1-Story Property
- Ceiling Fan
- Carpet
Bedrooms and Bathrooms
- 2 Bedrooms
- 1 Full Bathroom
Schools
- Clinton Central Elementary And Middle School
- Clinton Central High School
Utilities
- Central Air
- Propane
- Private Company Owned Well
- Well
- Septic System
Listing and Financial Details
- Assessor Parcel Number 12-16-07-327-006.000-006
- Seller Concessions Not Offered
Map
Tax History
| Year | Tax Paid | Tax Assessment Tax Assessment Total Assessment is a certain percentage of the fair market value that is determined by local assessors to be the total taxable value of land and additions on the property. | Land | Improvement |
|---|---|---|---|---|
| 2024 | $42 | $114,500 | $31,100 | $83,400 |
| 2023 | $41 | $101,900 | $31,100 | $70,800 |
| 2022 | $41 | $101,900 | $31,100 | $70,800 |
| 2021 | $35 | $95,500 | $31,100 | $64,400 |
| 2020 | $39 | $99,100 | $31,100 | $68,000 |
| 2019 | $34 | $84,400 | $31,100 | $53,300 |
| 2018 | $229 | $84,400 | $31,100 | $53,300 |
| 2017 | $215 | $83,600 | $31,100 | $52,500 |
| 2016 | $215 | $77,800 | $29,400 | $48,400 |
| 2014 | $164 | $75,000 | $29,400 | $45,600 |
Property History
| Date | Event | Price | List to Sale | Price per Sq Ft |
|---|---|---|---|---|
| 11/12/2025 11/12/25 | Pending | -- | -- | -- |
| 11/05/2025 11/05/25 | Price Changed | $165,000 | -8.3% | $114 / Sq Ft |
| 08/18/2025 08/18/25 | Price Changed | $179,900 | -10.0% | $124 / Sq Ft |
| 07/28/2025 07/28/25 | Price Changed | $199,900 | -8.7% | $138 / Sq Ft |
| 07/17/2025 07/17/25 | Price Changed | $219,000 | -8.4% | $151 / Sq Ft |
| 06/16/2025 06/16/25 | For Sale | $239,000 | -- | $165 / Sq Ft |
Source: Indiana Regional MLS
MLS Number: 202522955
APN: 12-16-07-327-006.000-006
- 506 E Pike St
- 10425 E State Road 38
- 7150 S Co Road 1100 E
- 5393 E County Road 400 S
- 8410 N Washington St
- 4054 E Scotland Rd
- 5870 N 500 E
- 1285 E Karen Rd
- 10188 E State Road 47
- 4540 S County Road 1400 E
- 11455 E State Road 38
- 8725 E E 500 N
- 10791 E State Road 47
- 8994 E Hillis St
- 540 W Henry Rd
- 4160 W 241st St
- 1440 W 286th St
- 24500 Jerkwater Rd
- 700 W 2nd St
- 24498 Godby St
Ask me questions while you tour the home.
