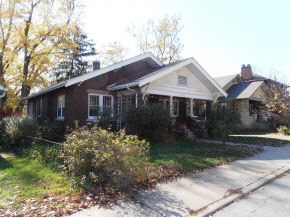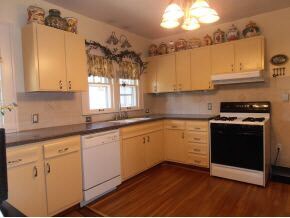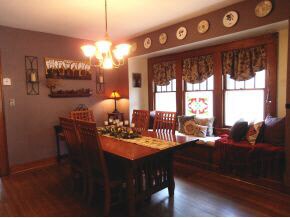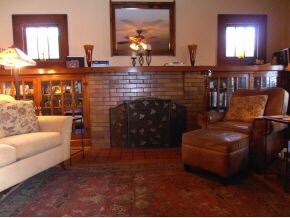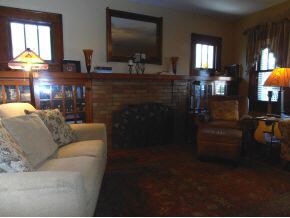512 E University St Bloomington, IN 47401
Elm Heights NeighborhoodEstimated Value: $481,000 - $602,852
Highlights
- Wood Flooring
- Covered Patio or Porch
- Bungalow
- Binford Elementary School Rated A
- Built-in Bookshelves
- Forced Air Heating and Cooling System
About This Home
As of December 2012VINTAGE all brick bungalow in fantastic condition! Lovingly maintained and enhanced, this home is nestled between Bryan Park & Third Street Park, just 3 blocks from campus & 1 block from the Second Street Bloomingfoods Market slated to open in 2013. Craftsman features include a large covered porch, built-in glass front cabinets, a large window seat, fireplace, and oak floors throughout. These owners install central heat & AC & ducted all rooms, including the upper floor (used as an office.) The large main floor den could serve as a 3rd BR or studio. Sellers added insulation and storm windows for super energy efficiency. They installed a half bath in the DRY & usable basement, which also has a large, clean laundry area, tons of storage area & an integral garage. Outside, the deep level yard has a large new stone patio, adorable water feature, and hundreds of perennials. Sellers have enjoyed the convenient location and the lovely neighbors. Come and be charmed!
Home Details
Home Type
- Single Family
Est. Annual Taxes
- $2,032
Year Built
- Built in 1920
Lot Details
- 9,148 Sq Ft Lot
- Lot Dimensions are 45x132
- Zoning described as RC-Residential Core
Home Design
- Bungalow
- Brick Exterior Construction
Interior Spaces
- Built-in Bookshelves
- Gas Log Fireplace
- Wood Flooring
Kitchen
- Gas Oven or Range
- Disposal
Bedrooms and Bathrooms
- 2 Bedrooms
Basement
- Walk-Out Basement
- Block Basement Construction
Parking
- 1 Car Garage
- Basement Garage
- Garage Door Opener
Outdoor Features
- Covered Patio or Porch
Utilities
- Forced Air Heating and Cooling System
- Heating System Uses Gas
Listing and Financial Details
- Assessor Parcel Number 53-08-04-218-004.000-009
Ownership History
Purchase Details
Home Financials for this Owner
Home Financials are based on the most recent Mortgage that was taken out on this home.Home Values in the Area
Average Home Value in this Area
Purchase History
| Date | Buyer | Sale Price | Title Company |
|---|---|---|---|
| Torok Ronald Jonathan | -- | None Available |
Mortgage History
| Date | Status | Borrower | Loan Amount |
|---|---|---|---|
| Open | Torok Ronald Jonathan | $214,200 |
Property History
| Date | Event | Price | List to Sale | Price per Sq Ft |
|---|---|---|---|---|
| 12/20/2012 12/20/12 | Sold | $238,000 | -5.6% | $146 / Sq Ft |
| 11/21/2012 11/21/12 | Pending | -- | -- | -- |
| 10/25/2012 10/25/12 | For Sale | $252,000 | -- | $154 / Sq Ft |
Tax History
| Year | Tax Paid | Tax Assessment Tax Assessment Total Assessment is a certain percentage of the fair market value that is determined by local assessors to be the total taxable value of land and additions on the property. | Land | Improvement |
|---|---|---|---|---|
| 2025 | $5,340 | $478,900 | $164,300 | $314,600 |
| 2024 | $5,340 | $476,700 | $164,300 | $312,400 |
| 2023 | $2,509 | $454,300 | $164,300 | $290,000 |
| 2022 | $4,452 | $403,200 | $142,900 | $260,300 |
| 2021 | $3,552 | $338,800 | $124,700 | $214,100 |
| 2020 | $3,449 | $328,000 | $124,700 | $203,300 |
| 2019 | $3,651 | $346,000 | $79,400 | $266,600 |
| 2018 | $3,182 | $300,100 | $54,000 | $246,100 |
| 2017 | $2,927 | $275,700 | $54,000 | $221,700 |
| 2016 | $2,887 | $271,700 | $54,000 | $217,700 |
| 2014 | $2,504 | $241,300 | $49,500 | $191,800 |
Map
Source: Indiana Regional MLS
MLS Number: 422573
APN: 53-08-04-218-004.000-009
- 402 E 1st St
- 822 S Stull Ave
- 613 S Walnut St
- 542 S Walnut St
- 750 S Walnut St
- 1005 E Maxwell Ln
- 1006 S Walnut St
- 819 S Morton St
- 1122 S Fess Ave
- 1202 E Maxwell Ln
- 1202 S Fess Ave
- 1207 S Grant St
- 115 E Kirkwood Ave Unit 204
- 115 E Kirkwood Ave Unit 303
- 115 E Kirkwood Ave Unit 205
- 115 E Kirkwood Ave Unit 206
- 1209 S Lincoln St
- 115 N Washington St Unit 203
- 115 N Washington St Unit 301
- 115 N Washington St Unit 302
- 514 E University St
- 510 E University St
- 516 E University St
- 506 E University St
- 524 E University St
- 500 E University St
- 708 S Henderson St
- 526 E University St
- 503 E University St
- 517 E University St
- 509 E University St
- 501 E University St
- 710 S Henderson St
- 523 E University St
- 422 E University St
- 509 E 1st St
- 501 E 1st St
- 420 E University St
- 515 E 1st St
- 425 E University St
Ask me questions while you tour the home.
