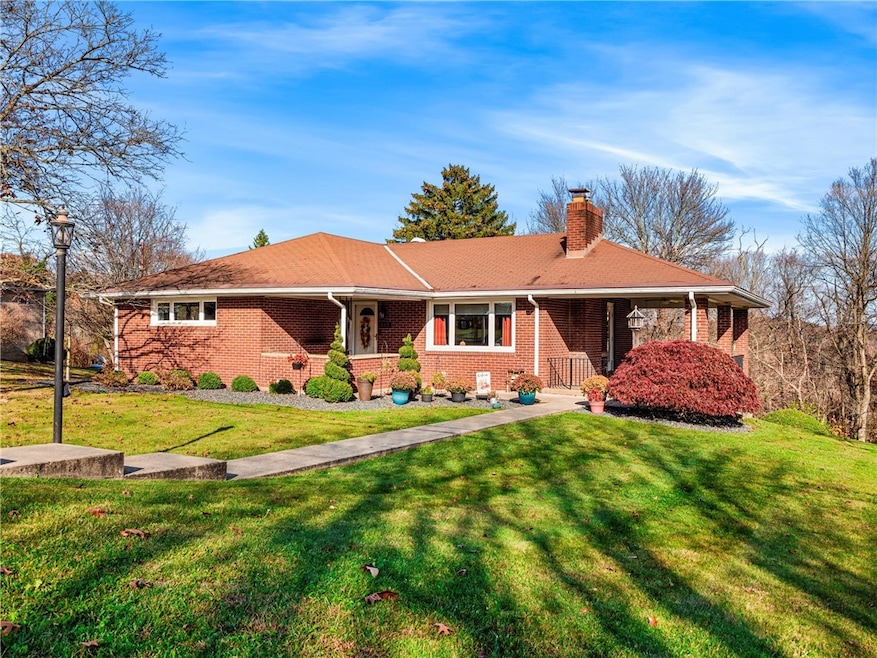
$280,000
- 3 Beds
- 2 Baths
- 1,836 Sq Ft
- 620 Briarcliff Dr
- Aliquippa, PA
Welcome to this beautifully maintained brick ranch home, offering the perfect blend of comfort and style. Step inside to discover a spacious open-concept kitchen and dining room combo, featuring a central island that’s perfect for meal prep, casual dining, or gathering with friends and family.The stunning primary bedroom offers a peaceful retreat, complete with a luxurious walk-in closet.
Michelle Stringer COLDWELL BANKER REALTY






