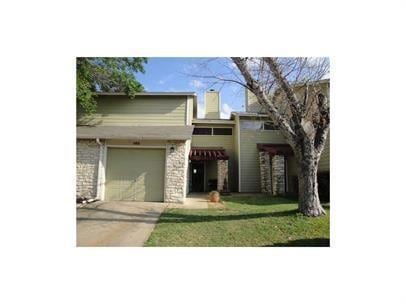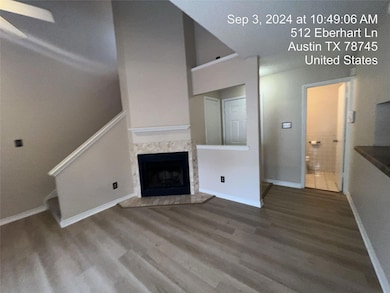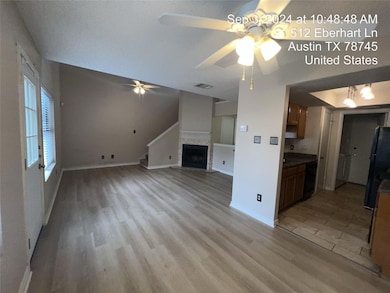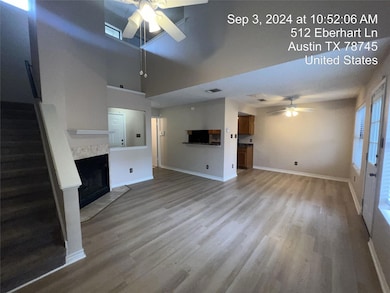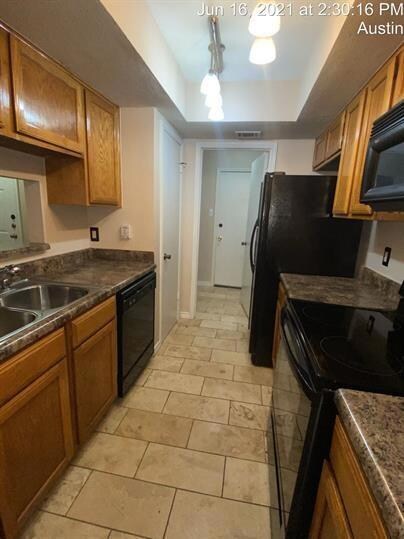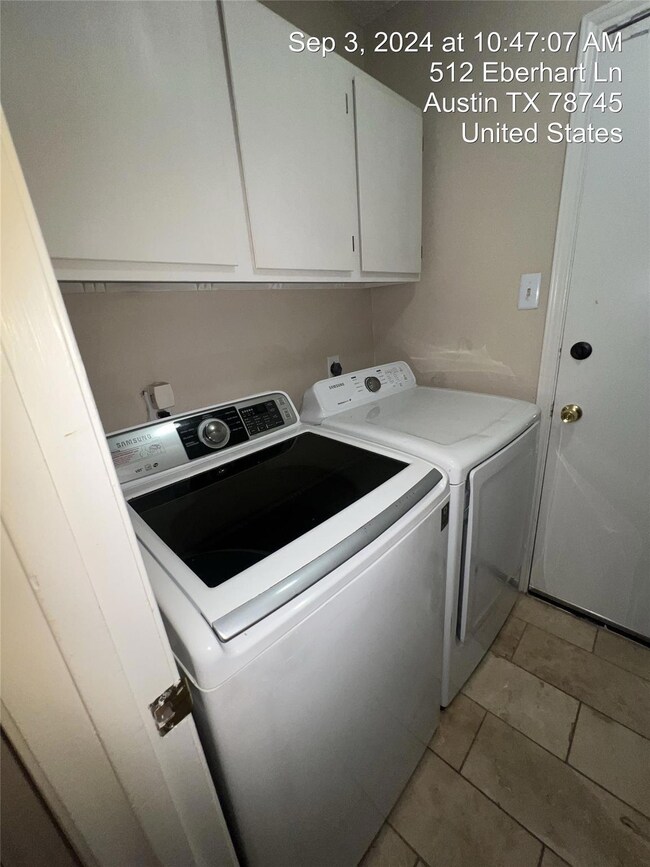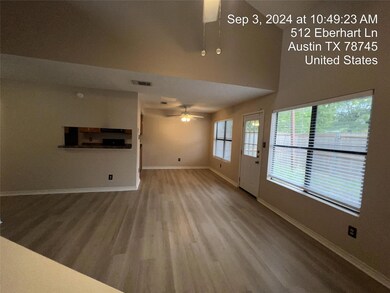512 Eberhart Ln Unit 103 Austin, TX 78745
Sweetbriar NeighborhoodHighlights
- City View
- Vaulted Ceiling
- Private Yard
- Wooded Lot
- Wood Flooring
- Breakfast Bar
About This Home
This delightful townhome/condo is ideally located near downtown and boasts a two-story design with all bedrooms situated on the upper level. Residents can take pleasure in a quaint private patio accompanied by a fenced yard. The property comes equipped with a refrigerator, washer, and dryer. Community amenities include two swimming pools, a clubhouse, and maintenance services for the grounds and exterior. Prospective tenants must demonstrate an income of at least three times the rent (which may be combined). Pets are permitted with prior approval, security deposit is equal to one month's rent.
Listing Agent
Austin Choice Homes Brokerage Phone: (512) 627-3900 License #0690292 Listed on: 11/12/2025
Condo Details
Home Type
- Condominium
Est. Annual Taxes
- $5,847
Year Built
- Built in 1983
Lot Details
- Northeast Facing Home
- Dog Run
- Wood Fence
- Wooded Lot
- Private Yard
Parking
- 1 Car Garage
- Single Garage Door
Home Design
- Slab Foundation
- Frame Construction
- Composition Roof
- Stone Siding
Interior Spaces
- 1,010 Sq Ft Home
- 2-Story Property
- Vaulted Ceiling
- Living Room with Fireplace
- City Views
Kitchen
- Breakfast Bar
- Dishwasher
Flooring
- Wood
- Tile
Bedrooms and Bathrooms
- 2 Bedrooms
Schools
- Pleasant Hill Elementary School
- Bedichek Middle School
- Crockett High School
Utilities
- Central Heating and Cooling System
Listing and Financial Details
- Security Deposit $1,795
- Tenant pays for all utilities
- The owner pays for association fees
- Negotiable Lease Term
- $75 Application Fee
- Assessor Parcel Number 04171012190002
Community Details
Overview
- Property has a Home Owners Association
- 125 Units
- Sweetbriar Condo Amd Subdivision
- Property managed by Capital Choice Properties
Pet Policy
- Pet Deposit $400
- Dogs and Cats Allowed
Map
Source: Unlock MLS (Austin Board of REALTORS®)
MLS Number: 1646411
APN: 820529
- 512 Eberhart Ln Unit 1402
- 512 Eberhart Ln Unit 603
- 6308 Shadow Bend
- 6407 Bradsher Dr Unit 1
- 6300 Merriwood Dr
- 6409 Bradsher Dr Unit 1
- 6309 Middleham Place
- 5907 Glenhollow Path
- 6410 Middleham Place
- 6201 Waycross Dr
- 6003 Merriwood Dr
- 805 Sahara Ave
- 6408 King George Dr
- 5904 Garden Oaks Dr
- 805 Sirocco Dr
- 5803 Glenhollow Path
- 6009 Glen Meadow Dr
- 817 Sirocco Dr Unit A & B
- 5813 Breezewood Dr
- 903 Milford Way
- 512 Eberhart Ln Unit 402
- 512 Eberhart Ln Unit 1403
- 6311 S First St
- 6311 S 1st St Unit 594.1411851
- 6311 S 1st St Unit 475.1411848
- 6311 S 1st St Unit 369.1411857
- 6311 S 1st St Unit 373.1411855
- 6311 S 1st St Unit 596.1411850
- 6311 S 1st St Unit 375.1411854
- 6311 S 1st St Unit 371.1411856
- 6311 S 1st St Unit 473.1411852
- 6311 S 1st St Unit 550.1411849
- 6311 S 1st St Unit 471.1411853
- 6400 S Meadows Blvd
- 410 Blueberry Hill
- 711 Eberhart Ln Unit 105
- 711 Eberhart Ln Unit 202
- 511 Flournoy Dr
- 6020 S 1st St
- 6511 Pevensey Dr
