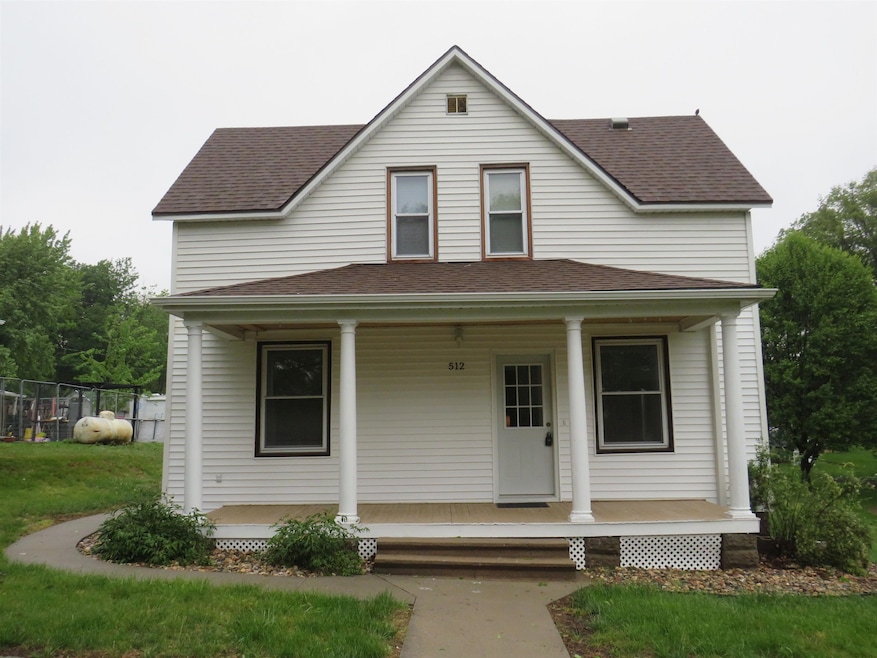512 Elm St Clarkson, NE 68629
Estimated payment $830/month
Total Views
3,206
3
Beds
1
Bath
1,288
Sq Ft
$108
Price per Sq Ft
Highlights
- Main Floor Primary Bedroom
- 1 Car Detached Garage
- Walk-In Closet
- Covered Patio or Porch
- Storm Windows
- Landscaped
About This Home
Three bedroom, one bath home with many recent updates including interior painting, vinyl siding, newer water softener & heater. Single car garage painted in May, 2025. Newer kitchen cabinets. Upstairs bedroom s have large walk in closets. All electric home.
Home Details
Home Type
- Single Family
Est. Annual Taxes
- $1,064
Year Built
- Built in 1900
Lot Details
- Lot Dimensions are 60x140
- Landscaped
Home Design
- Frame Construction
- Asphalt Roof
- Vinyl Siding
Interior Spaces
- 1,288 Sq Ft Home
- 1.5-Story Property
- Window Treatments
- Electric Range
Flooring
- Carpet
- Laminate
Bedrooms and Bathrooms
- 3 Bedrooms | 1 Primary Bedroom on Main
- Walk-In Closet
- 1 Bathroom
Laundry
- Dryer
- Washer
Partially Finished Basement
- Basement Fills Entire Space Under The House
- Laundry in Basement
Home Security
- Storm Windows
- Storm Doors
Parking
- 1 Car Detached Garage
- Garage Door Opener
Outdoor Features
- Covered Patio or Porch
Schools
- Clarkson Elementary And Middle School
- Clarkson High School
Utilities
- Forced Air Heating and Cooling System
- Electric Water Heater
- Water Softener is Owned
- Phone Available
- Cable TV Available
Community Details
- Clarkson Subdivision
Listing and Financial Details
- Assessor Parcel Number 1221185.00
Map
Create a Home Valuation Report for This Property
The Home Valuation Report is an in-depth analysis detailing your home's value as well as a comparison with similar homes in the area
Home Values in the Area
Average Home Value in this Area
Tax History
| Year | Tax Paid | Tax Assessment Tax Assessment Total Assessment is a certain percentage of the fair market value that is determined by local assessors to be the total taxable value of land and additions on the property. | Land | Improvement |
|---|---|---|---|---|
| 2024 | $848 | $73,225 | $5,040 | $68,185 |
| 2023 | $946 | $62,355 | $5,040 | $57,315 |
| 2022 | $885 | $55,430 | $5,040 | $50,390 |
| 2021 | $761 | $47,315 | $5,040 | $42,275 |
| 2020 | $764 | $47,315 | $5,040 | $42,275 |
| 2019 | $724 | $45,260 | $4,200 | $41,060 |
| 2018 | $595 | $36,940 | $4,200 | $32,740 |
| 2017 | $518 | $31,540 | $4,200 | $27,340 |
| 2016 | $516 | $31,540 | $4,200 | $27,340 |
| 2015 | $525 | $31,540 | $4,200 | $27,340 |
| 2014 | $690 | $34,935 | $4,200 | $30,735 |
Source: Public Records
Property History
| Date | Event | Price | Change | Sq Ft Price |
|---|---|---|---|---|
| 07/29/2025 07/29/25 | Price Changed | $139,000 | -4.1% | $108 / Sq Ft |
| 05/19/2025 05/19/25 | For Sale | $145,000 | -- | $113 / Sq Ft |
Source: Columbus Board of REALTORS® (NE)
Source: Columbus Board of REALTORS® (NE)
MLS Number: 20250307
APN: 1221185.00
Nearby Homes
- 2576 E 5th St
- 960 Prospect Rd
- 4414 Solar Place Unit 4414
- 4414 Solar Place
- 1301 E Grove Ave
- 607 Blaine St Unit 2
- 1008 S 6th St Unit Main unit A
- 401 S 3rd St Unit 3
- 1015 Sunrise Dr
- 414 W Phillip Ave
- 724 S 18th St
- 503 N 4th St Unit 4
- 908 W Nebraska Ave Unit 1
- 701 W Maple Ave
- 608 W Spruce Ave
- 1002 N 10th St
- 1401 Lakewood Dr
- 901 Syracuse Ave
- 1303 Galeta Ave







