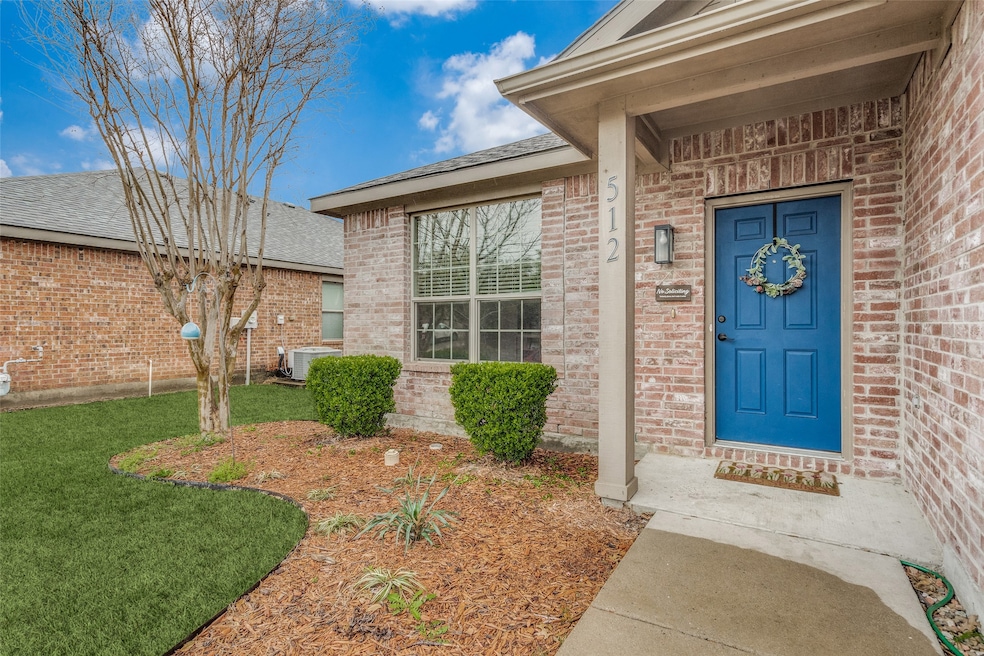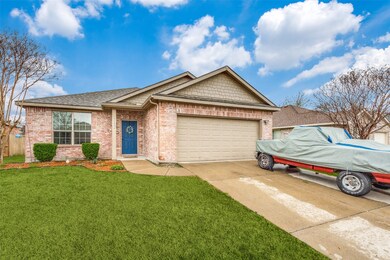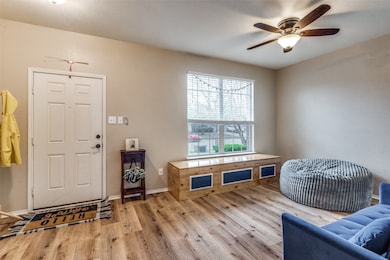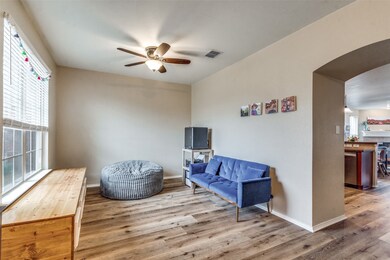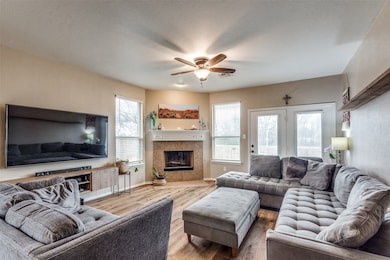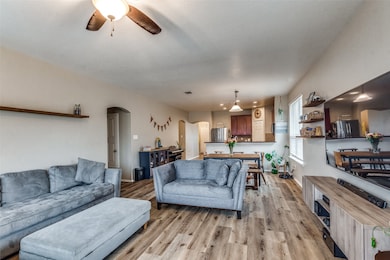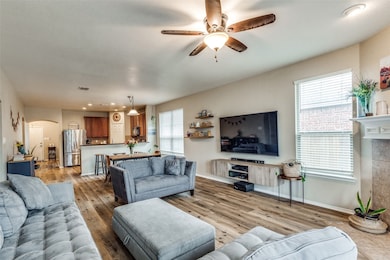512 Fisherman Trail Melissa, TX 75454
Highlights
- Traditional Architecture
- 2 Car Attached Garage
- Walk-In Closet
- Melissa Middle School Rated A
- Interior Lot
- Ceramic Tile Flooring
About This Home
Beautiful K-Hovnanian SINGLE STORY with LUXURY VINYL FLOORS 2024!! Formal Dining room or second living area! Kitchen has 42 inch maple cabinets, stainless refrigerator, range, microwave and sink! Breakfast bar for entertaining, large pantry and designer tile back splash. Kitchen views into large living area with WBFP. French doors in Den lead to patio and nice yard and views of greenbelt. Peaceful back yard environment. Ceramic tile in bathrooms and utility. 9 ft ceilings in living area. Home has 6 panel doors and split bedroom arrangement. Primary bathroom has double sinks, garden tub and separate tile shower! Radiant Barrier Roof Decking, sprinkler system. Community pool and cabana, walking trails, park and green space! Property located near 121 and 75 an just minutes from downtown McKinney!!
Listing Agent
Compass RE Texas, LLC Brokerage Phone: 214-704-0031 License #0350826 Listed on: 05/26/2025

Home Details
Home Type
- Single Family
Est. Annual Taxes
- $4,551
Year Built
- Built in 2008
Lot Details
- 6,534 Sq Ft Lot
- Lot Dimensions are 60 x 105
- Wood Fence
- Landscaped
- Interior Lot
- Sprinkler System
- Back Yard
Parking
- 2 Car Attached Garage
- Front Facing Garage
- Garage Door Opener
- Driveway
Home Design
- Traditional Architecture
- Brick Exterior Construction
- Slab Foundation
- Composition Roof
Interior Spaces
- 1,920 Sq Ft Home
- 1-Story Property
- Ceiling Fan
- Wood Burning Fireplace
- Self Contained Fireplace Unit Or Insert
- Fireplace With Gas Starter
- Metal Fireplace
- Living Room with Fireplace
Kitchen
- Electric Oven
- Dishwasher
- Disposal
Flooring
- Carpet
- Ceramic Tile
- Luxury Vinyl Plank Tile
Bedrooms and Bathrooms
- 3 Bedrooms
- Walk-In Closet
- 2 Full Bathrooms
Laundry
- Dryer
- Washer
Outdoor Features
- Rain Gutters
Schools
- Melissa Elementary School
- Melissa High School
Utilities
- Central Heating and Cooling System
- Heating System Uses Natural Gas
- Underground Utilities
- High Speed Internet
- Cable TV Available
Listing and Financial Details
- Residential Lease
- Property Available on 5/30/25
- Tenant pays for all utilities, cable TV, electricity, grounds care, trash collection, water
- 12 Month Lease Term
- Legal Lot and Block 6 / G
- Assessor Parcel Number R866800G00601
Community Details
Overview
- Association fees include management, ground maintenance
- Hunters Ridge Ph 3 Subdivision
Pet Policy
- Pet Size Limit
- Pet Deposit $500
- 1 Pet Allowed
- Breed Restrictions
Map
Source: North Texas Real Estate Information Systems (NTREIS)
MLS Number: 20947917
APN: R-8668-00G-0060-1
- 508 Basswood Ln
- 485 Hunters Ridge Dr
- 1839 Azalea Dr
- 1835 Azalea Dr
- 2308 Pheasant Run
- 1837 Azalea Dr
- 288 Salmon Lake Dr
- 801 Dove Haven Ln
- 2111 Ranchwood Dr
- 2205 Ranchwood Dr
- 2519 Quail Ridge Rd
- 1710 Morningside Dr
- 1707 Morningside Dr
- 2409 Gentle Knoll Dr
- 1724 Fannin Rd
- 1705 Morningside Dr
- 2531 Quail Ridge Rd
- 512 Sherwood Dr
- 514 Sherwood Dr
- 510 Sherwood Dr
- 517 Teal Ln
- 494 Forest Ln
- 398 Elk Trail
- 515 Hunters Ridge Dr
- 276 Salmon Lake Dr
- 2504 Deer Run Ct
- 2020 River Trail
- 300 Willow Grove Way
- 2425 Central Expy
- 210 Lindenwood Ave
- 9144 Horse Herd Dr
- 2901 Palo Pinto Dr
- 322 W Melissa Rd
- 2911 Central Expy
- 405 Quarry St
- 3316 Ashlar Ct
- 5900 County Road 277
- 1114 Kaufman Rd
- 1508 Mineral Point Place
- 5557 Wild Acres Dr
