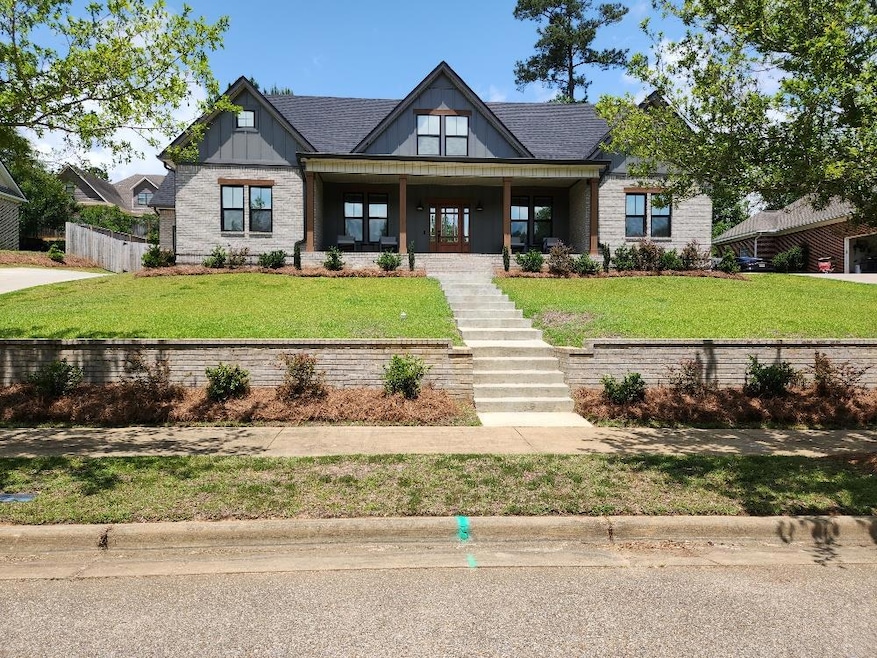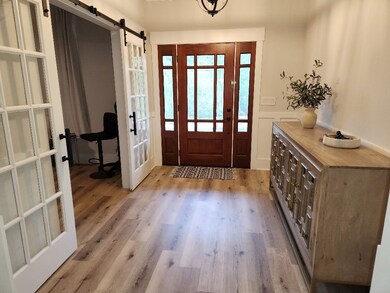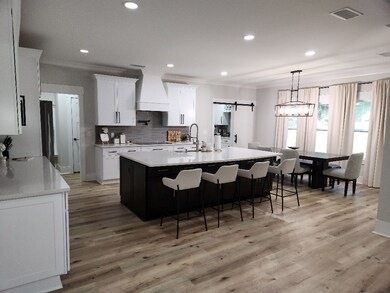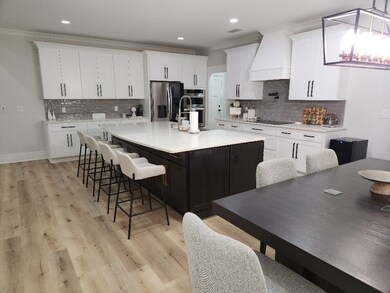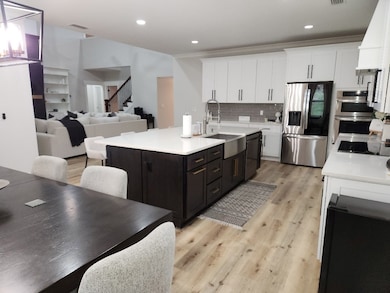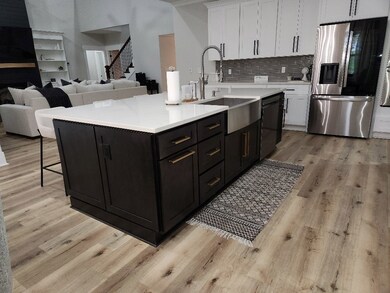512 Gladstone Way Dothan, AL 36305
Estimated payment $2,632/month
Highlights
- Craftsman Architecture
- Vaulted Ceiling
- Attic
- Fireplace in Primary Bedroom
- Main Floor Primary Bedroom
- Loft
About This Home
This lovely 2 year old home has it all!! Main Entry touts wide Hall and to the right via French Doors there is a Bonus Room. At end of Hall you will immediately be greeted by High Vaulted Ceiling in the Livingroom w/Electric Fireplace. Living area sweeps you into a dream Kitchen w/oversized Island w/Sink!! Island offers Dining space or have your meals in the Formal Dining area off Kitchen. Kitchen offers plenty of Cabinets, Pot Filler, Quartz Countertops. Home has a Mud Room and Half Bath from Double Garage Entry. The Single Garage has separate Entry via the Butler Pantry. Master Bdrm has Trey Ceiling and Electric Fireplace and has plenty of space. The Master Bath has separate Soaking Tub and large Glass Enclosed Shower. The Master Walk-In Closet has Built-In Shelving. Once you get to top of Stairs; there is an Open Loft, additional space for a Media Room & 3 comfortable Bdrm's and a Full Bath. The Back Yard has Wood Privacy Fence, Paved Fire Pit area and a rear Covered Patio. Part of rear Yard is sloped and there is a drainage pipe that was installed to prevent any standing Water. Owner's installed a 2nd Hot Water Tank, a Concrete Post in Single Car Garage to prevent hitting Hot Water Tank located in this Garage. Owners also Tinted all Windows that still allow Natural Light to come into home but Tinting makes home more energy efficient and helps prevent Furniture/Floors from fading from any direct Sunlight. Once you step inside you will immediately "Feel at Home!!"
Listing Agent
iRealty LLC Brokerage Phone: 3344463737 License #85596 Listed on: 06/04/2025

Home Details
Home Type
- Single Family
Est. Annual Taxes
- $366
Year Built
- Built in 2023
Lot Details
- 0.37 Acre Lot
- Lot Dimensions are 106.86 x 150
- Wood Fence
HOA Fees
- $42 Monthly HOA Fees
Parking
- 3 Car Attached Garage
- Garage Door Opener
Home Design
- Craftsman Architecture
- Brick Exterior Construction
- Slab Foundation
- Asphalt Roof
Interior Spaces
- 3,219 Sq Ft Home
- 2-Story Property
- Vaulted Ceiling
- Ceiling Fan
- Electric Fireplace
- Double Pane Windows
- Mud Room
- Living Room with Fireplace
- 2 Fireplaces
- Library
- Loft
- Bonus Room
- Laundry in unit
- Attic
Kitchen
- Eat-In Kitchen
- Self-Cleaning Oven
- Cooktop with Range Hood
- Microwave
- Dishwasher
- Disposal
Flooring
- Carpet
- Tile
- Vinyl
Bedrooms and Bathrooms
- 4 Bedrooms
- Primary Bedroom on Main
- Fireplace in Primary Bedroom
- Walk-In Closet
- Bathroom on Main Level
- Soaking Tub
- Separate Shower
Outdoor Features
- Covered Patio or Porch
Schools
- Highlands Elementary School
- Dothan Preparatory Middle School
- Dothan High School
Utilities
- Cooling Available
- Heat Pump System
- Electric Water Heater
Community Details
- Highlands South Subdivision
Listing and Financial Details
- Assessor Parcel Number 0807250000002020
Map
Home Values in the Area
Average Home Value in this Area
Tax History
| Year | Tax Paid | Tax Assessment Tax Assessment Total Assessment is a certain percentage of the fair market value that is determined by local assessors to be the total taxable value of land and additions on the property. | Land | Improvement |
|---|---|---|---|---|
| 2024 | $366 | $10,600 | $0 | $0 |
| 2023 | $382 | $10,600 | $0 | $0 |
| 2022 | $366 | $10,600 | $0 | $0 |
| 2021 | $366 | $10,600 | $0 | $0 |
| 2020 | $366 | $10,600 | $0 | $0 |
| 2019 | $366 | $10,600 | $0 | $0 |
| 2018 | $366 | $10,600 | $0 | $0 |
| 2017 | $366 | $10,600 | $0 | $0 |
| 2016 | $366 | $0 | $0 | $0 |
| 2015 | $366 | $0 | $0 | $0 |
| 2014 | $366 | $0 | $0 | $0 |
Property History
| Date | Event | Price | List to Sale | Price per Sq Ft | Prior Sale |
|---|---|---|---|---|---|
| 10/01/2025 10/01/25 | Pending | -- | -- | -- | |
| 08/22/2025 08/22/25 | Price Changed | $489,000 | -4.7% | $152 / Sq Ft | |
| 08/19/2025 08/19/25 | Price Changed | $512,999 | -1.0% | $159 / Sq Ft | |
| 07/19/2025 07/19/25 | Price Changed | $518,000 | -3.2% | $161 / Sq Ft | |
| 06/25/2025 06/25/25 | Price Changed | $535,000 | -1.8% | $166 / Sq Ft | |
| 06/04/2025 06/04/25 | For Sale | $545,000 | +9.0% | $169 / Sq Ft | |
| 10/06/2023 10/06/23 | Sold | $499,900 | 0.0% | $155 / Sq Ft | View Prior Sale |
| 08/23/2023 08/23/23 | Pending | -- | -- | -- | |
| 07/13/2023 07/13/23 | Price Changed | $499,900 | -9.1% | $155 / Sq Ft | |
| 05/10/2023 05/10/23 | For Sale | $549,900 | -- | $171 / Sq Ft |
Purchase History
| Date | Type | Sale Price | Title Company |
|---|---|---|---|
| Deed | $499,900 | Title Order Nbr Only | |
| Deed | $24,900 | -- | |
| Warranty Deed | $120,000 | -- |
Mortgage History
| Date | Status | Loan Amount | Loan Type |
|---|---|---|---|
| Open | $499,900 | Construction |
Source: Dothan Multiple Listing Service (Southeast Alabama Association of REALTORS®)
MLS Number: 203878
APN: 08-07-25-0-000-002-020
- 517 Gladstone Way
- 505 Prestwick Dr
- 113 Berwick Ct
- 418 Caravella Dr
- 410 Caravella Dr
- 109 Yorkhill
- 227 Laurel Branch Dr
- 211 Laurel Branch Dr
- 355 Chicory Ln
- 251 Chicory Ln
- 545 Chicory Ln
- 104 Kennoway Ct
- 116 Yorkhill St
- 107 Kinning Park Rd
- 161 Laurel Branch Dr
- The Alexandria at Magnolia Trace Plan at Magnolia Trace
- The St James at Magnolia Trace Plan at Magnolia Trace
- The Bridgeton at Magnolia Trace Plan at Magnolia Trace
- The Alexandria II at Magnolia Trace Plan at Magnolia Trace
- The Bainbridge at Magnolia Trace Plan at Magnolia Trace
