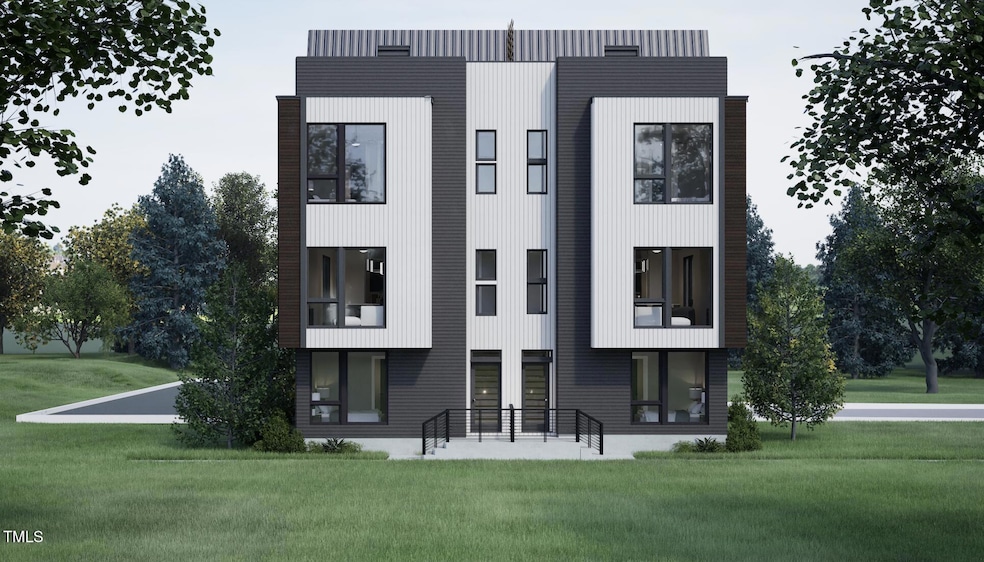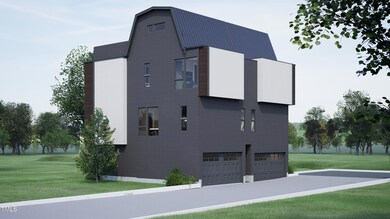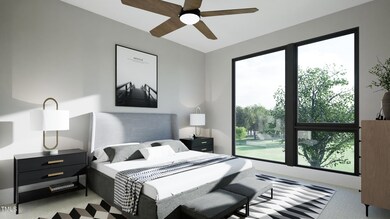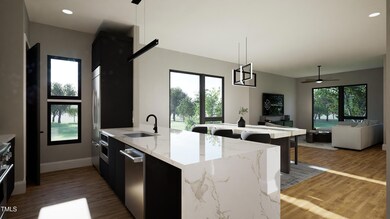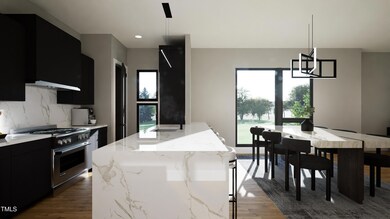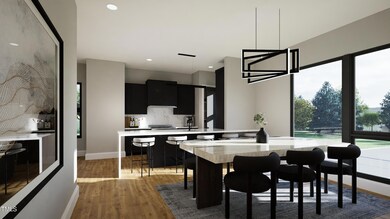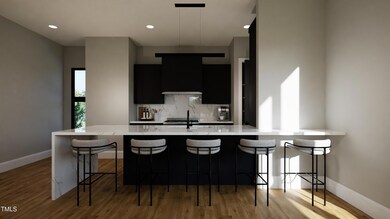PENDING
NEW CONSTRUCTION
$60K PRICE INCREASE
The Grove 512 Gordon St Unit 1102 Durham, NC 27701
American Tobacco NeighborhoodEstimated payment $5,427/month
Total Views
1,718
3
Beds
3.5
Baths
2,287
Sq Ft
$365
Price per Sq Ft
Highlights
- New Construction
- Modernist Architecture
- End Unit
- George Watts Elementary Rated A-
- Main Floor Bedroom
- Terrace
About This Home
Welcome to one of only six exclusive Sierra duplex units in the heart of downtown Durham! This modern townhome overlooks the future dog park for added privacy and sits right across the street from an upcoming mixed-use development featuring luxury residential, retail, and commercial spaces, plus vibrant outdoor art installations. With sleek architecture, expansive windows, and a prime location just moments from Durham's best dining, entertainment, and research institutions, this is a rare opportunity you won't want to miss. Schedule your tour today!
Townhouse Details
Home Type
- Townhome
Year Built
- Built in 2025 | New Construction
Lot Details
- 1,263 Sq Ft Lot
- End Unit
- 1 Common Wall
HOA Fees
- $217 Monthly HOA Fees
Parking
- 2 Car Attached Garage
- Open Parking
Home Design
- 2,287 Sq Ft Home
- Home is estimated to be completed on 10/31/25
- Modernist Architecture
- Modern Architecture
- Quad-Level Property
- Slab Foundation
- Metal Roof
- Cement Siding
Kitchen
- Electric Range
- Microwave
- Dishwasher
- Disposal
Flooring
- Ceramic Tile
- Luxury Vinyl Tile
Bedrooms and Bathrooms
- 3 Bedrooms
- Main Floor Bedroom
- Primary bedroom located on third floor
Schools
- Spaulding Elementary School
- Githens Middle School
- Jordan High School
Additional Features
- Terrace
- Central Heating and Cooling System
Community Details
- Association fees include ground maintenance, road maintenance, trash
- The Grove At Gordon St Association, Phone Number (919) 564-9134
- The Grove Subdivision
Listing and Financial Details
- Assessor Parcel Number 0821664991
Map
About The Grove
Create a Home Valuation Report for This Property
The Home Valuation Report is an in-depth analysis detailing your home's value as well as a comparison with similar homes in the area
Home Values in the Area
Average Home Value in this Area
Property History
| Date | Event | Price | List to Sale | Price per Sq Ft |
|---|---|---|---|---|
| 08/10/2025 08/10/25 | Pending | -- | -- | -- |
| 05/16/2025 05/16/25 | Off Market | $834,990 | -- | -- |
| 03/27/2025 03/27/25 | Price Changed | $834,990 | 0.0% | $365 / Sq Ft |
| 03/27/2025 03/27/25 | For Sale | $834,990 | +7.7% | $365 / Sq Ft |
| 09/13/2024 09/13/24 | For Sale | $774,990 | -- | $339 / Sq Ft |
| 08/30/2024 08/30/24 | Pending | -- | -- | -- |
Source: Doorify MLS
Source: Doorify MLS
MLS Number: 10052606
Nearby Homes
- 512 Gordon St Unit 902
- 512 Gordon St Unit 304
- 512 Gordon St Unit 303
- 512 Gordon St Unit 1101
- 512 Gordon St Unit 901- Braeburn
- 512 Gordon St Unit 305
- 513 Gordon St
- 507 Yancey St Unit 403
- 507 Yancey St Unit 202
- 507 Yancey St Unit 508
- 507 Yancey St Unit 501
- 507 Yancey St Unit 303
- 507 Yancey St Unit 605
- 600 S Duke St Unit 26
- 902 Vickers Ave
- 518 Morehead Ave Unit 307
- 518 Morehead Ave Unit 304
- 518 Morehead Ave Unit 108
- 518 Morehead Ave Unit 101
- 518 Morehead Ave Unit 202
