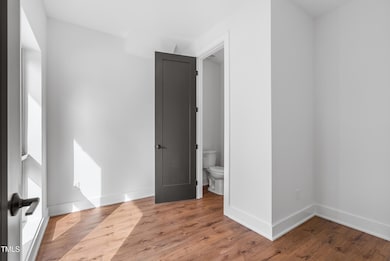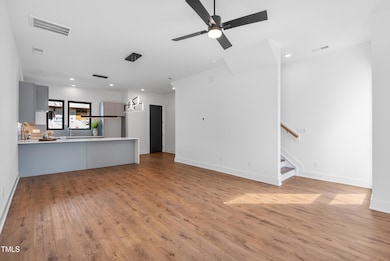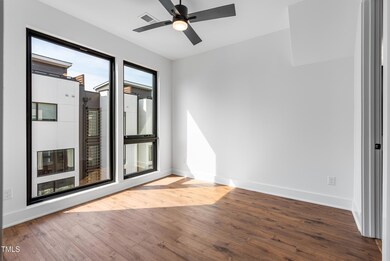
The Grove 512 Gordon St Unit 602 Gala Durham, NC 27701
American Tobacco NeighborhoodHighlights
- New Construction
- Modernist Architecture
- Quartz Countertops
- George Watts Elementary Rated A-
- Main Floor Bedroom
- Terrace
About This Home
As of May 2025Welcome to the newest addition to Durham's vibrant landscape - a modern townhome community that seamlessly blends urban living with the charm of the South. Nestled in the heart of Durham, North Carolina, this community is designed for those seeking a contemporary and convenient lifestyle. Architectural Elegance: The townhomes in this community boast a sleek and modern architectural design. Clean lines, large windows, and a mix of materials create a visually appealing and sophisticated aesthetic. Each unit is thoughtfully designed to maximize space and natural light, providing residents with a comfortable and stylish home. Embracing the latest in technology, these townhomes are equipped with smart home features and energy-efficient appliances.Convenient Location: Strategically positioned, this community provides easy access to Durham's key attractions. Whether it's the bustling downtown area, renowned research institutions, or cultural hotspots, residents are just a short stroll or drive away from everything the city has to offer.
Last Agent to Sell the Property
Copper Builders Inc License #358468 Listed on: 12/12/2024
Townhouse Details
Home Type
- Townhome
Est. Annual Taxes
- $1,744
Year Built
- Built in 2024 | New Construction
Lot Details
- 697 Sq Ft Lot
- No Units Located Below
- No Unit Above or Below
- Two or More Common Walls
HOA Fees
- $217 Monthly HOA Fees
Parking
- 1 Car Attached Garage
Home Design
- Modernist Architecture
- Slab Foundation
- Frame Construction
- Metal Roof
- Cement Siding
Interior Spaces
- 1,690 Sq Ft Home
- Luxury Vinyl Tile Flooring
Kitchen
- Eat-In Kitchen
- Electric Range
- Range Hood
- Microwave
- Dishwasher
- Quartz Countertops
- Disposal
Bedrooms and Bathrooms
- 3 Bedrooms
- Main Floor Bedroom
- Walk-In Closet
- Double Vanity
- Bathtub with Shower
Laundry
- Laundry on upper level
- Washer and Electric Dryer Hookup
Outdoor Features
- Terrace
Schools
- Spaulding Elementary School
- Githens Middle School
- Jordan High School
Utilities
- Central Air
- Heating Available
- Electric Water Heater
Listing and Financial Details
- Home warranty included in the sale of the property
- Assessor Parcel Number 0821676053
Community Details
Overview
- Association fees include ground maintenance
- Community Focus Nc Association, Phone Number (919) 564-9134
- Built by Copper Builders
- The Grove Subdivision, Mosaic Floorplan
Recreation
- Dog Park
Ownership History
Purchase Details
Home Financials for this Owner
Home Financials are based on the most recent Mortgage that was taken out on this home.Similar Homes in the area
Home Values in the Area
Average Home Value in this Area
Purchase History
| Date | Type | Sale Price | Title Company |
|---|---|---|---|
| Warranty Deed | $625,000 | None Listed On Document | |
| Warranty Deed | $625,000 | None Listed On Document |
Mortgage History
| Date | Status | Loan Amount | Loan Type |
|---|---|---|---|
| Open | $300,000 | Credit Line Revolving | |
| Previous Owner | $462,000 | Construction |
Property History
| Date | Event | Price | Change | Sq Ft Price |
|---|---|---|---|---|
| 05/14/2025 05/14/25 | Sold | $625,000 | -1.6% | $370 / Sq Ft |
| 05/02/2025 05/02/25 | Pending | -- | -- | -- |
| 12/12/2024 12/12/24 | For Sale | $634,990 | -- | $376 / Sq Ft |
Tax History Compared to Growth
Tax History
| Year | Tax Paid | Tax Assessment Tax Assessment Total Assessment is a certain percentage of the fair market value that is determined by local assessors to be the total taxable value of land and additions on the property. | Land | Improvement |
|---|---|---|---|---|
| 2024 | $1,744 | $125,000 | $125,000 | $0 |
| 2023 | $1,600 | $125,000 | $125,000 | $0 |
| 2022 | $1,600 | $125,000 | $125,000 | $0 |
Agents Affiliated with this Home
-
Rylie Balmes
R
Seller's Agent in 2025
Rylie Balmes
Copper Builders Inc
(678) 735-1746
7 in this area
7 Total Sales
About The Grove
Map
Source: Doorify MLS
MLS Number: 10067034
APN: 230175
- 512 Gordon St Unit 405
- 512 Gordon St Unit 902
- 512 Gordon St Unit 301
- 512 Gordon St Unit 305
- 512 Gordon St Unit 901- Braeburn
- 512 Gordon St Unit 304
- 512 Gordon St Unit 404
- 512 Gordon St Unit 303
- 512 Gordon St Unit 302
- 512 Gordon St Unit 1102
- 513 Gordon St
- 507 Yancey St Unit 508
- 507 Yancey St Unit 403
- 507 Yancey St Unit 303
- 507 Yancey St Unit 501
- 507 Yancey St Unit 605
- 507 Yancey St Unit 202
- 600 S Duke St Unit 26
- 807 Vickers Ave
- 708 Parker St






