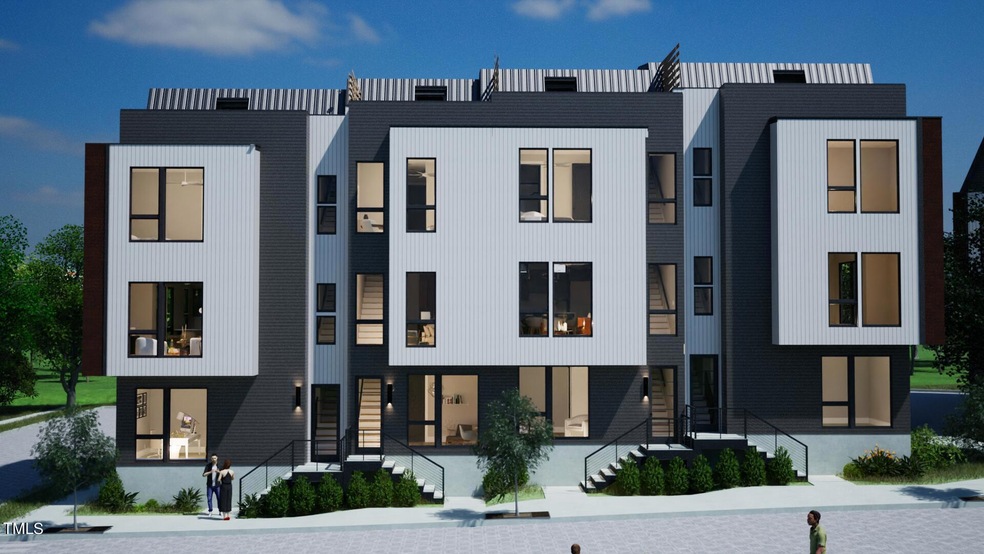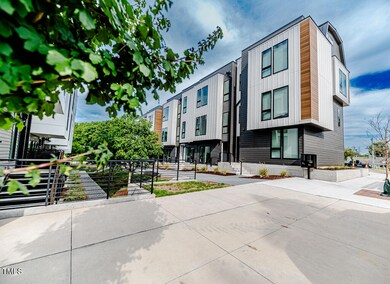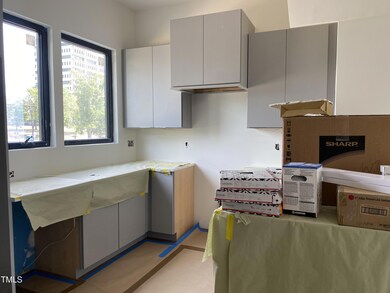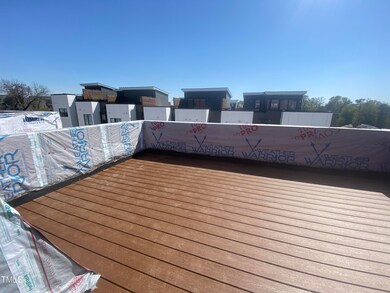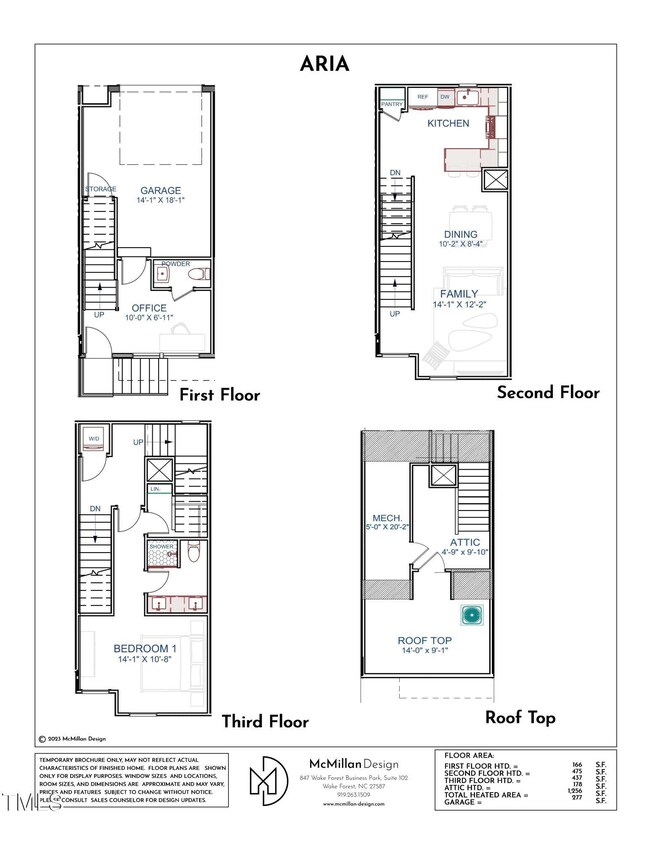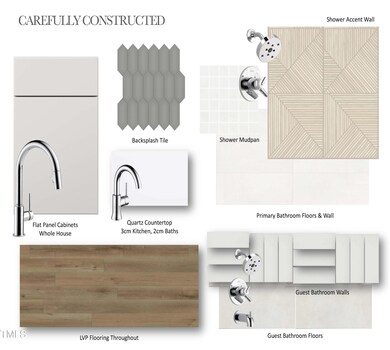
The Grove 512 Gordon St Unit 607 , Fuji Durham, NC 27701
American Tobacco NeighborhoodHighlights
- Under Construction
- Open Floorplan
- Finished Attic
- George Watts Elementary Rated A-
- Contemporary Architecture
- Attic
About This Home
As of October 2024Convenient Location: Strategically positioned, this community provides easy access to Durham's key attractions. Short walks to Durham Bulls Stadium, Tobacco Road, Downtown Durham, Brightleaf Square, DPAC and Durham Performing Arts. Just a 5-7 minute drive to Duke! Under a mile to the bus too.
Welcome to the newest addition to Durham's vibrant landscape - a modern townhome community that seamlessly blends urban living with the charm of the South. Nestled in the heart of Durham, North Carolina, this community is designed for those seeking a contemporary and convenient lifestyle. Architectural Elegance: The townhomes in this community boast a sleek and modern architectural design. Clean lines, large black windows, quartz countertops and floating vanities in the bathroom. Each unit is thoughtfully designed to maximize space and natural light, providing residents with a comfortable and stylish home.
Last Agent to Sell the Property
Coldwell Banker HPW License #266535 Listed on: 02/18/2024

Townhouse Details
Home Type
- Townhome
Est. Annual Taxes
- $7,985
Year Built
- Built in 2024 | Under Construction
Lot Details
- 566 Sq Ft Lot
- Two or More Common Walls
HOA Fees
- $217 Monthly HOA Fees
Parking
- 1 Car Garage
- Enclosed Parking
- On-Street Parking
Home Design
- Contemporary Architecture
- Modernist Architecture
- Slab Foundation
- Frame Construction
- Metal Roof
- Board and Batten Siding
- Cement Siding
Interior Spaces
- 1,256 Sq Ft Home
- 3-Story Property
- Open Floorplan
- Wired For Data
- Smooth Ceilings
- High Ceiling
- Ceiling Fan
- Recessed Lighting
- Chandelier
- Low Emissivity Windows
- Family Room
- Dining Room
- Home Office
- Smart Thermostat
- Laundry closet
Kitchen
- Breakfast Bar
- Electric Range
- Microwave
- Dishwasher
- Quartz Countertops
Flooring
- Tile
- Luxury Vinyl Tile
Bedrooms and Bathrooms
- 1 Bedroom
- Walk-In Closet
- Double Vanity
- Bathtub with Shower
- Shower Only
- Walk-in Shower
Attic
- Attic Floors
- Finished Attic
Outdoor Features
- Terrace
- Exterior Lighting
Schools
- Spaulding Elementary School
- Githens Middle School
- Jordan High School
Utilities
- Central Air
- Heating Available
- Natural Gas Not Available
- Private Water Source
- No Septic System
- Phone Available
- Cable TV Available
Listing and Financial Details
- REO, home is currently bank or lender owned
- Home warranty included in the sale of the property
- Assessor Parcel Number 607
Community Details
Overview
- Association fees include ground maintenance
- The Grove At Gordon Street Association, Phone Number (919) 564-9134
- Built by Copper Builders
- The Grove Subdivision, Aria Floorplan
Recreation
- Dog Park
Similar Homes in the area
Home Values in the Area
Average Home Value in this Area
Mortgage History
| Date | Status | Loan Amount | Loan Type |
|---|---|---|---|
| Closed | $412,792 | New Conventional |
Property History
| Date | Event | Price | Change | Sq Ft Price |
|---|---|---|---|---|
| 10/25/2024 10/25/24 | Sold | $515,990 | 0.0% | $411 / Sq Ft |
| 09/22/2024 09/22/24 | Pending | -- | -- | -- |
| 07/19/2024 07/19/24 | Price Changed | $515,990 | +3.2% | $411 / Sq Ft |
| 05/15/2024 05/15/24 | Price Changed | $500,000 | 0.0% | $398 / Sq Ft |
| 05/08/2024 05/08/24 | Off Market | $499,990 | -- | -- |
| 05/07/2024 05/07/24 | For Sale | $499,990 | 0.0% | $398 / Sq Ft |
| 05/06/2024 05/06/24 | For Sale | $499,990 | 0.0% | $398 / Sq Ft |
| 04/05/2024 04/05/24 | Price Changed | $499,990 | 0.0% | $398 / Sq Ft |
| 03/31/2024 03/31/24 | For Sale | $500,000 | 0.0% | $398 / Sq Ft |
| 03/31/2024 03/31/24 | Off Market | $500,000 | -- | -- |
| 02/18/2024 02/18/24 | For Sale | $500,000 | -- | $398 / Sq Ft |
Tax History Compared to Growth
Tax History
| Year | Tax Paid | Tax Assessment Tax Assessment Total Assessment is a certain percentage of the fair market value that is determined by local assessors to be the total taxable value of land and additions on the property. | Land | Improvement |
|---|---|---|---|---|
| 2024 | $1,744 | $125,000 | $125,000 | $0 |
| 2023 | $1,637 | $125,000 | $125,000 | $0 |
| 2022 | $1,600 | $125,000 | $125,000 | $0 |
Agents Affiliated with this Home
-

Seller's Agent in 2024
angie murphy
Coldwell Banker HPW
(919) 866-2993
5 in this area
6 Total Sales
-

Buyer's Agent in 2024
Leigh Ann Rasberry
Rasberry Realty LLC
(919) 943-6615
1 in this area
65 Total Sales
About The Grove
Map
Source: Doorify MLS
MLS Number: 10012356
APN: 230180
- 512 Gordon St Unit 405
- 512 Gordon St Unit 902
- 512 Gordon St Unit 301
- 512 Gordon St Unit 305
- 512 Gordon St Unit 901- Braeburn
- 512 Gordon St Unit 304
- 512 Gordon St Unit 404
- 512 Gordon St Unit 303
- 512 Gordon St Unit 302
- 512 Gordon St Unit 1102
- 513 Gordon St
- 507 Yancey St Unit 508
- 507 Yancey St Unit 403
- 507 Yancey St Unit 303
- 507 Yancey St Unit 501
- 507 Yancey St Unit 605
- 507 Yancey St Unit 202
- 600 S Duke St Unit 26
- 807 Vickers Ave
- 708 Parker St
