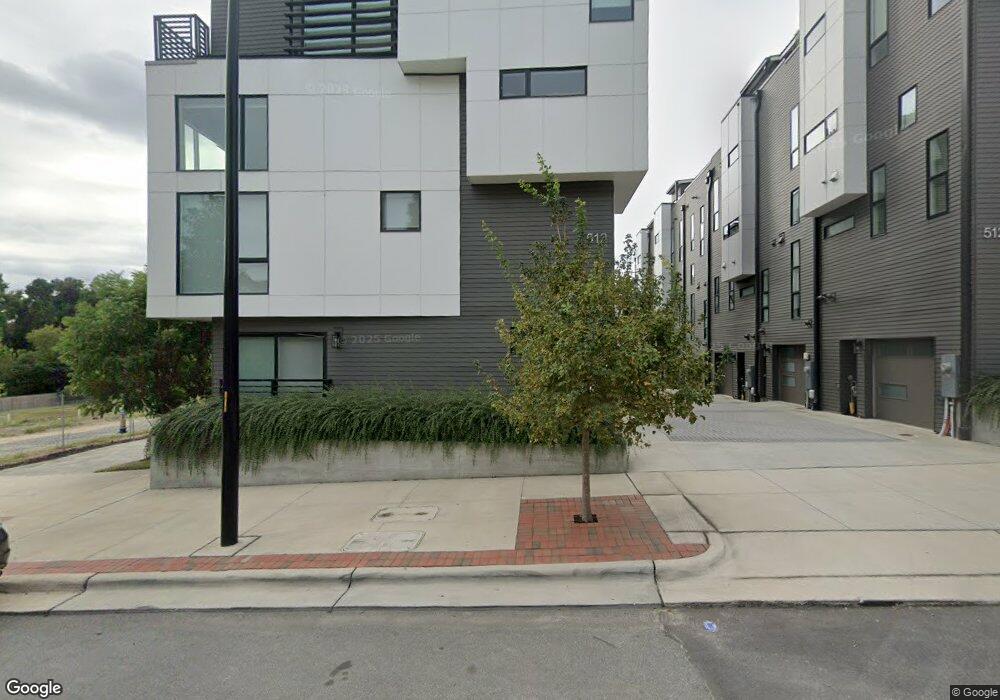PENDING
NEW CONSTRUCTION
The Grove 512 Gordon St Unit 902 Durham, NC 27701
American Tobacco NeighborhoodEstimated payment $5,514/month
Total Views
68
3
Beds
3.5
Baths
2,219
Sq Ft
$382
Price per Sq Ft
Highlights
- New Construction
- Modernist Architecture
- Luxury Vinyl Tile Flooring
- George Watts Elementary Rated A-
- 2 Car Attached Garage
- Central Heating and Cooling System
About This Home
Listing for comps.
Townhouse Details
Home Type
- Townhome
Year Built
- Built in 2025 | New Construction
HOA Fees
- $217 Monthly HOA Fees
Parking
- 2 Car Attached Garage
- Open Parking
Home Design
- Home is estimated to be completed on 10/31/25
- Modernist Architecture
- Modern Architecture
- Quad-Level Property
- Slab Foundation
- Frame Construction
- Metal Roof
Interior Spaces
- 2,219 Sq Ft Home
- Luxury Vinyl Tile Flooring
Bedrooms and Bathrooms
- 3 Bedrooms
- Primary bedroom located on third floor
Schools
- Spaulding Elementary School
- Githens Middle School
- Jordan High School
Additional Features
- 1,212 Sq Ft Lot
- Central Heating and Cooling System
Community Details
- Association fees include road maintenance, trash
- Community Focus Nc Association, Phone Number (919) 564-9134
- The Grove Subdivision
Listing and Financial Details
- Assessor Parcel Number 0821664991
Map
About The Grove
Create a Home Valuation Report for This Property
The Home Valuation Report is an in-depth analysis detailing your home's value as well as a comparison with similar homes in the area
Home Values in the Area
Average Home Value in this Area
Property History
| Date | Event | Price | List to Sale | Price per Sq Ft |
|---|---|---|---|---|
| 06/21/2025 06/21/25 | Pending | -- | -- | -- |
| 06/21/2025 06/21/25 | For Sale | $846,864 | -- | $382 / Sq Ft |
Source: Doorify MLS
Source: Doorify MLS
MLS Number: 10104866
Nearby Homes
- 512 Gordon St Unit 304
- 512 Gordon St Unit 1102
- 512 Gordon St Unit 303
- 512 Gordon St Unit 901- Braeburn
- 512 Gordon St Unit 305
- 513 Gordon St
- 507 Yancey St Unit 403
- 507 Yancey St Unit 202
- 507 Yancey St Unit 508
- 507 Yancey St Unit 501
- 507 Yancey St Unit 303
- 507 Yancey St Unit 605
- 600 S Duke St Unit 26
- 902 Vickers Ave
- 518 Morehead Ave Unit 307
- 518 Morehead Ave Unit 304
- 518 Morehead Ave Unit 108
- 518 Morehead Ave Unit 101
- 518 Morehead Ave Unit 202
- 518 Morehead Ave Unit 125

