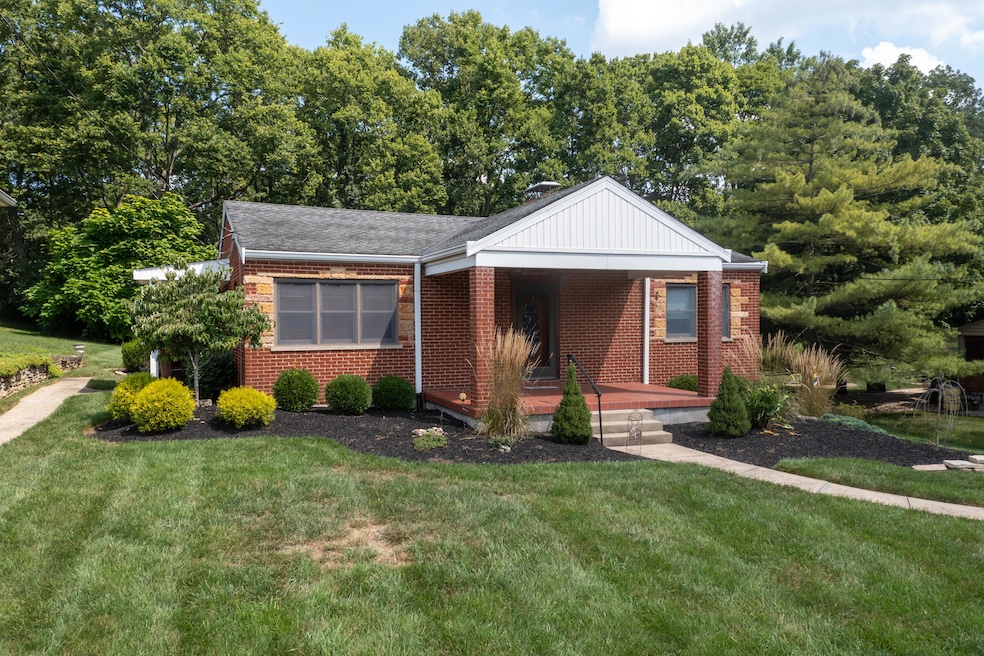
512 Greenlawn Dr Edgewood, KY 41017
Estimated payment $1,722/month
Total Views
3,136
3
Beds
1
Bath
1,092
Sq Ft
$265
Price per Sq Ft
Highlights
- Very Popular Property
- Ranch Style House
- Wood Flooring
- Hinsdale Elementary School Rated A-
- Partially Wooded Lot
- Private Yard
About This Home
Perfectly situated in one of Northern Kentucky's most desirable communities, this charming 3-bedroom, 1-bath home offers a rare mix of character, comfort, and location. From the moment you arrive, you'll appreciate the inviting curb appeal, with both on-street and off-street parking for convenience. Inside, gorgeous hardwood floors flow throughout the main level, adding timeless beauty to every room. The finished basement provides bonus living space and is ready for your personal touches—perfect for a home office, recreation room, or cozy retreat.
Home Details
Home Type
- Single Family
Est. Annual Taxes
- $1,863
Year Built
- Built in 1954
Lot Details
- Level Lot
- Cleared Lot
- Partially Wooded Lot
- Private Yard
Home Design
- Ranch Style House
- Brick Exterior Construction
- Block Foundation
- Shingle Roof
Interior Spaces
- 1,092 Sq Ft Home
- Built-In Features
- Woodwork
- Ceiling Fan
- Chandelier
- Non-Functioning Fireplace
- Decorative Fireplace
- Window Treatments
- Wood Frame Window
- Family Room
- Living Room
- Dining Room
- Storage
- Neighborhood Views
- Storage In Attic
- Home Security System
Kitchen
- Eat-In Kitchen
- Gas Range
- Microwave
- Dishwasher
- Laminate Countertops
Flooring
- Wood
- Carpet
Bedrooms and Bathrooms
- 3 Bedrooms
- 1 Full Bathroom
- Soaking Tub
- Bathtub with Shower
- Shower Only
Laundry
- Laundry Room
- Washer and Electric Dryer Hookup
Finished Basement
- Walk-Out Basement
- Basement Fills Entire Space Under The House
- Laundry in Basement
- Basement Storage
Parking
- No Garage
- Driveway
- On-Street Parking
- Off-Street Parking
Outdoor Features
- Covered Patio or Porch
Schools
- Ja Caywood Elementary School
- Turkey Foot Middle School
- Dixie Heights High School
Utilities
- Forced Air Heating and Cooling System
- Heating System Uses Natural Gas
- 200+ Amp Service
- High Speed Internet
- Cable TV Available
Community Details
- No Home Owners Association
Listing and Financial Details
- REO, home is currently bank or lender owned
- Home warranty included in the sale of the property
- Assessor Parcel Number 030-20-04-005.00
Map
Create a Home Valuation Report for This Property
The Home Valuation Report is an in-depth analysis detailing your home's value as well as a comparison with similar homes in the area
Home Values in the Area
Average Home Value in this Area
Tax History
| Year | Tax Paid | Tax Assessment Tax Assessment Total Assessment is a certain percentage of the fair market value that is determined by local assessors to be the total taxable value of land and additions on the property. | Land | Improvement |
|---|---|---|---|---|
| 2024 | $1,863 | $181,800 | $40,000 | $141,800 |
| 2023 | $1,642 | $154,000 | $40,000 | $114,000 |
| 2022 | $1,723 | $154,000 | $40,000 | $114,000 |
| 2021 | $1,759 | $154,000 | $40,000 | $114,000 |
| 2020 | $1,622 | $140,000 | $40,000 | $100,000 |
| 2019 | $1,627 | $140,000 | $40,000 | $100,000 |
| 2018 | $1,632 | $140,000 | $40,000 | $100,000 |
| 2017 | $1,587 | $140,000 | $40,000 | $100,000 |
| 2015 | $1,530 | $140,000 | $30,000 | $110,000 |
| 2014 | $1,505 | $140,000 | $30,000 | $110,000 |
Source: Public Records
Property History
| Date | Event | Price | Change | Sq Ft Price |
|---|---|---|---|---|
| 08/21/2025 08/21/25 | Price Changed | $289,900 | -3.3% | $265 / Sq Ft |
| 08/12/2025 08/12/25 | For Sale | $299,900 | -- | $275 / Sq Ft |
Source: Northern Kentucky Multiple Listing Service
Purchase History
| Date | Type | Sale Price | Title Company |
|---|---|---|---|
| Quit Claim Deed | -- | Kentucky Land Title | |
| Interfamily Deed Transfer | -- | Cambridge Land Title Agency | |
| Interfamily Deed Transfer | -- | None Available | |
| Interfamily Deed Transfer | -- | -- |
Source: Public Records
Similar Homes in the area
Source: Northern Kentucky Multiple Listing Service
MLS Number: 635246
APN: 030-20-04-005.00
Nearby Homes
- 3228 Charter Oak Rd
- 3064 Hergott Dr
- 3270 Kruer Ct
- 599 Bluestem Dr
- 537 Gerhard Dr
- 543 Karlenia Ct
- 376 Marie Ln
- 3015 Catherine Dr
- 102 Whippoorwill Dr
- 3079 Waterbury Ct
- 1211-A Mockingbird Ct
- 630 Dudley Rd
- 3022 Prestwicke Dr
- 2983 Ambrosia Way Unit Lot 3
- 811 Rudolph Way
- 3947 Ashmont Dr
- 800 Buck Ct
- 877 Ashridge Ct
- 3402 Southway Ridge
- 3905 Spire Cir Unit 122G
- 3213 Trailwood Ct
- 428 Glenview Ct
- 3844 Deertrail Dr
- 551-561 Napa Valley Ln
- 3863 Alex Ct
- 651 Napa Valley Ln
- 3524 Mitten Dr
- 2223 Rolling Hills Dr
- 3000 Stoneybrook Ln
- 67 Blue Stone Ct
- 3941 Richardson Rd
- 2210 Scheper Ct
- 2479 Camellia Ct
- 49 Orphanage Rd
- 11 E Lakeside Ave Unit 4
- 1125 Edwards Rd
- 4011 Bramblewood Dr
- 23 Huckleberry Hill
- 205 Sunset Ave
- 205 Sunset Ave






