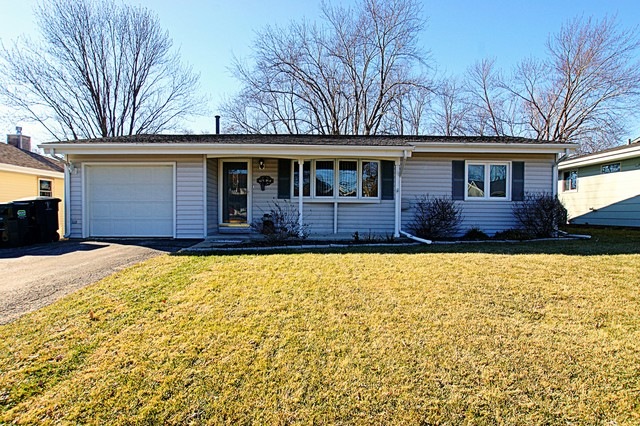
512 Hillcrest Ln Lindenhurst, IL 60046
Highlights
- Landscaped Professionally
- Deck
- Ranch Style House
- B.J. Hooper Elementary School Rated A-
- Wooded Lot
- Fenced Yard
About This Home
As of March 2017This is a nature lover's dream! The new western red cedar fence along with the flagstone patio in the gigantic yard makes this backyard oasis THE BEST! Enjoy nature views from the new windows in the cozy family room or sipping tea outside on a spring day. This home backs to a forest preserve. This ranch home features a beautiful new kitchen, a large back deck & no stairs! 1 level living at it's finest with nice sized bedrooms & shared bath. As you can see, the kitchen even has plenty of space for a large table, great for gatherings. The family room offers panoramic views of the beautiful yard & flows nicely into the back bedroom. There's even an attached garage for extra storage. Updates include 2013- New Feldco windows, Prof landscaping, New patio, all new interior closet doors, granite counter-tops & a complete kitchen remodel, fresh paint, stainless steel appliances, (2014)new hot water heater & brand new washer & dryer!! 8 year old roof too!
Last Agent to Sell the Property
RE/MAX Top Performers License #471004433 Listed on: 02/01/2017
Last Buyer's Agent
Eric Francke
Redfin Corporation License #475173246

Home Details
Home Type
- Single Family
Est. Annual Taxes
- $6,277
Year Built
- 1961
Lot Details
- Cul-De-Sac
- Fenced Yard
- Landscaped Professionally
- Wooded Lot
Parking
- Attached Garage
- Garage Transmitter
- Garage Door Opener
- Parking Included in Price
- Garage Is Owned
Home Design
- Ranch Style House
- Slab Foundation
- Asphalt Shingled Roof
- Vinyl Siding
Kitchen
- Breakfast Bar
- Oven or Range
- Microwave
Bedrooms and Bathrooms
- Bathroom on Main Level
- Soaking Tub
Laundry
- Laundry on main level
- Dryer
- Washer
Utilities
- Forced Air Heating and Cooling System
- Heating System Uses Gas
Additional Features
- Crawl Space
- Deck
Listing and Financial Details
- Homeowner Tax Exemptions
Ownership History
Purchase Details
Home Financials for this Owner
Home Financials are based on the most recent Mortgage that was taken out on this home.Purchase Details
Home Financials for this Owner
Home Financials are based on the most recent Mortgage that was taken out on this home.Purchase Details
Similar Homes in the area
Home Values in the Area
Average Home Value in this Area
Purchase History
| Date | Type | Sale Price | Title Company |
|---|---|---|---|
| Warranty Deed | $145,000 | Chicago Title | |
| Trustee Deed | $108,000 | Chicago Title Land Trust Com | |
| Warranty Deed | $130,000 | -- |
Mortgage History
| Date | Status | Loan Amount | Loan Type |
|---|---|---|---|
| Open | $135,000 | New Conventional | |
| Previous Owner | $30,000 | No Value Available | |
| Previous Owner | $36,850 | Unknown |
Property History
| Date | Event | Price | Change | Sq Ft Price |
|---|---|---|---|---|
| 03/21/2017 03/21/17 | Sold | $145,000 | 0.0% | $110 / Sq Ft |
| 02/14/2017 02/14/17 | Pending | -- | -- | -- |
| 02/01/2017 02/01/17 | For Sale | $145,000 | +34.3% | $110 / Sq Ft |
| 02/01/2013 02/01/13 | Sold | $108,000 | -9.2% | $83 / Sq Ft |
| 12/17/2012 12/17/12 | Pending | -- | -- | -- |
| 11/29/2012 11/29/12 | For Sale | $119,000 | -- | $92 / Sq Ft |
Tax History Compared to Growth
Tax History
| Year | Tax Paid | Tax Assessment Tax Assessment Total Assessment is a certain percentage of the fair market value that is determined by local assessors to be the total taxable value of land and additions on the property. | Land | Improvement |
|---|---|---|---|---|
| 2024 | $6,277 | $74,466 | $12,116 | $62,350 |
| 2023 | $5,892 | $65,794 | $10,705 | $55,089 |
| 2022 | $5,892 | $58,584 | $9,460 | $49,124 |
| 2021 | $5,668 | $54,421 | $8,788 | $45,633 |
| 2020 | $5,791 | $52,677 | $8,506 | $44,171 |
| 2019 | $5,859 | $50,627 | $8,175 | $42,452 |
| 2018 | $5,225 | $46,440 | $11,498 | $34,942 |
| 2017 | $5,099 | $45,201 | $11,191 | $34,010 |
| 2016 | $5,177 | $43,371 | $10,738 | $32,633 |
| 2015 | $5,019 | $40,507 | $10,029 | $30,478 |
| 2014 | $4,231 | $39,253 | $10,075 | $29,178 |
| 2012 | $4,007 | $42,282 | $11,294 | $30,988 |
Agents Affiliated with this Home
-

Seller's Agent in 2017
Jane Lee
RE/MAX
(847) 420-8866
44 in this area
2,350 Total Sales
-
E
Buyer's Agent in 2017
Eric Francke
Redfin Corporation
-
D
Seller's Agent in 2013
Debbie Gardner
Berkshire Hathaway HomeServices Chicago
-
K
Seller Co-Listing Agent in 2013
Kimberly England
Berkshire Hathaway HomeServices KoenigRubloff
Map
Source: Midwest Real Estate Data (MRED)
MLS Number: MRD09491888
APN: 06-02-407-007
- 422 S Thornwood Dr
- 2302 Honeysuckle Ct
- 2418 Highland Cir
- 2422 E Grand Ave
- 37115 N Sistina Ave
- 37319 N Granada Blvd
- 1905 E Grand Ave
- 462 Nuthatch Way
- 37206 N Capillo Ave
- 225 Ironwood Dr
- 425 Ashwood Ct
- 2598 Dover Ct
- 325 Tanager Ln
- 111 Magnolia Ln
- 37369 N Loretto Ave
- 1904 Burr Oak Ln
- 2301 Rolling Ridge Ln
- 20949 W Verona Ave
- 743 Sycamore Ct
- 2290 Egret Ct
